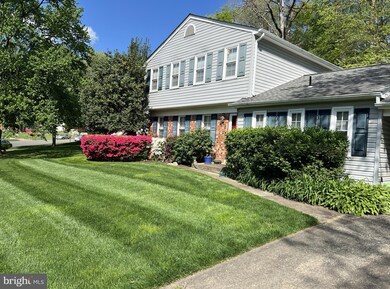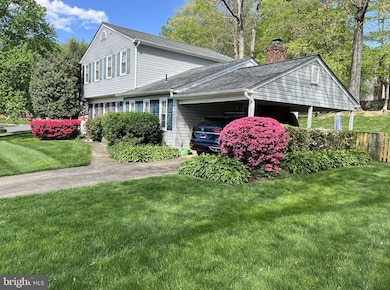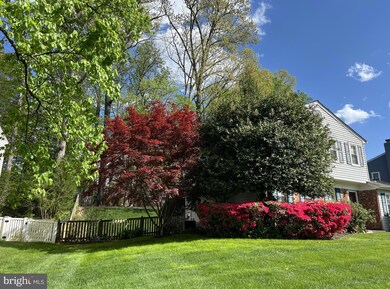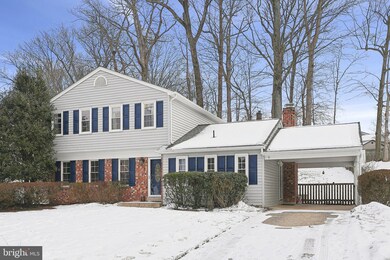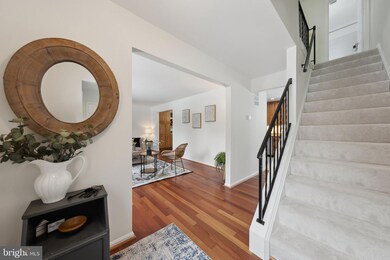
Highlights
- Colonial Architecture
- Traditional Floor Plan
- Main Floor Bedroom
- Kings Glen Elementary School Rated A-
- Wood Flooring
- Community Pool
About This Home
As of February 2025*OFFER DEADLINE: SUNDAY, JAN 26th by 7pm* Welcome home to 6046 Ridge Ford Drive, nestled in the heart of Burke! This gorgeous Kenwood model single-family home offers the perfect blend of charm, space, and thoughtful updates. With 4 bedrooms (3 upstairs and 1 on the main level), 2.5 bathrooms, an attached carport, and fenced-in backyard featuring a stone patio and hardscaping. The lower level includes a recreational room, bonus room, laundry, storage, and walk-out stairs to the backyard adding a potential for a 5th bedroom. Updates include: 2024/2025 fresh paint throughout, refinished floors in main level bedroom/hallway, new upper-level & stair carpet, upgraded recessed lighting, remodeled half bath, new exterior basement steps & laundry/storage room windows. 2020 LVP flooring & Anderson sliding glass door with interior blinds in the family room. 2019 custom stone patio ($20k+). 2018 water heater. 2016 water line. 2015 Brazilian hardwoods. Roof is less than 10yo with a lifetime warranty. Kitchen includes 3yo Samsung refrigerator, 1.5yo Samsung oven & microwave, and Bosche dishwasher. The exterior has been meticulously maintained, freshly pressure washed throughout, and includes newly painted shutters & doors. Located in the Lake Braddock School District, with an abundance of community amenities including multiple parks, pool, and courts, with easy access to I-495, I-95, VRE, NVCC, GMU, military installations, convenient shopping/multiple shopping centers, a variety of grocery stores, Target, Walmart, restaurants, and so much more. 6046 Ridge Ford Drive combines comfort, convenience, and charm in one perfect package - don't miss out!
Home Details
Home Type
- Single Family
Est. Annual Taxes
- $8,104
Year Built
- Built in 1977
Lot Details
- 0.28 Acre Lot
- West Facing Home
- Wood Fence
- Back Yard Fenced
- Property is zoned 131
HOA Fees
- $20 Monthly HOA Fees
Home Design
- Colonial Architecture
- Brick Exterior Construction
- Block Foundation
- Architectural Shingle Roof
Interior Spaces
- Property has 3 Levels
- Traditional Floor Plan
- Built-In Features
- Ceiling Fan
- Skylights
- Recessed Lighting
- Wood Burning Fireplace
- Screen For Fireplace
- Fireplace Mantel
- Family Room Off Kitchen
- Formal Dining Room
Kitchen
- Breakfast Area or Nook
- Built-In Microwave
Flooring
- Wood
- Carpet
Bedrooms and Bathrooms
- En-Suite Bathroom
Improved Basement
- Heated Basement
- Basement Fills Entire Space Under The House
- Walk-Up Access
- Connecting Stairway
- Interior and Exterior Basement Entry
- Sump Pump
- Laundry in Basement
Parking
- 3 Parking Spaces
- 2 Driveway Spaces
- 1 Attached Carport Space
Outdoor Features
- Patio
Schools
- Kings Park Elementary School
- Lake Braddock Secondary Middle School
- Lake Braddock High School
Utilities
- Central Heating and Cooling System
- Electric Water Heater
Listing and Financial Details
- Tax Lot 242
- Assessor Parcel Number 0784 08 0242
Community Details
Overview
- Association fees include common area maintenance, snow removal
- Burke Station Square HOA
- Burke Station Square Subdivision, Kenwood Floorplan
- Property Manager
Recreation
- Tennis Courts
- Community Basketball Court
- Community Playground
- Community Pool
- Pool Membership Available
- Jogging Path
Map
Home Values in the Area
Average Home Value in this Area
Property History
| Date | Event | Price | Change | Sq Ft Price |
|---|---|---|---|---|
| 02/11/2025 02/11/25 | Sold | $852,500 | +8.6% | $364 / Sq Ft |
| 01/27/2025 01/27/25 | Pending | -- | -- | -- |
| 01/27/2025 01/27/25 | Off Market | $785,000 | -- | -- |
| 01/23/2025 01/23/25 | For Sale | $785,000 | -- | $335 / Sq Ft |
Tax History
| Year | Tax Paid | Tax Assessment Tax Assessment Total Assessment is a certain percentage of the fair market value that is determined by local assessors to be the total taxable value of land and additions on the property. | Land | Improvement |
|---|---|---|---|---|
| 2024 | $8,105 | $699,580 | $291,000 | $408,580 |
| 2023 | $7,692 | $681,640 | $281,000 | $400,640 |
| 2022 | $7,515 | $657,190 | $266,000 | $391,190 |
| 2021 | $6,801 | $579,510 | $236,000 | $343,510 |
| 2020 | $6,617 | $559,120 | $231,000 | $328,120 |
| 2019 | $6,520 | $550,940 | $226,000 | $324,940 |
| 2018 | $6,435 | $543,740 | $221,000 | $322,740 |
| 2017 | $5,925 | $510,350 | $211,000 | $299,350 |
| 2016 | $5,912 | $510,350 | $211,000 | $299,350 |
| 2015 | $5,451 | $488,480 | $195,000 | $293,480 |
| 2014 | $5,331 | $478,730 | $191,000 | $287,730 |
Mortgage History
| Date | Status | Loan Amount | Loan Type |
|---|---|---|---|
| Open | $680,000 | New Conventional | |
| Previous Owner | $510,767 | VA | |
| Previous Owner | $505,650 | VA | |
| Previous Owner | $511,000 | VA | |
| Previous Owner | $202,950 | No Value Available |
Deed History
| Date | Type | Sale Price | Title Company |
|---|---|---|---|
| Warranty Deed | $852,500 | Universal Title | |
| Deed | $199,000 | -- |
Similar Homes in the area
Source: Bright MLS
MLS Number: VAFX2216084
APN: 0784-08-0242
- 9036 Brook Ford Rd
- 5927 Ridge Ford Dr
- 9064 Andromeda Dr
- 9013 Brook Ford Rd
- 8821 Ridge Hollow Ct
- 5903 Kara Place
- 6164 Forest Creek Ct
- 6151 Green Hollow Ct
- 6001 Bonnie Bern Ct
- 6018 Mardale Ln
- 5853 Banning Place
- 5844 Kara Place
- 5820 Fitzhugh St
- 5833 Banning Place
- 6072 Hollow Hill Ln
- 6078 Hollow Hill Ln
- 8674 Center Rd Unit 1
- 6327 Fenestra Ct Unit 134
- 5838 Aplomado Dr
- 6109 Hatches Ct

