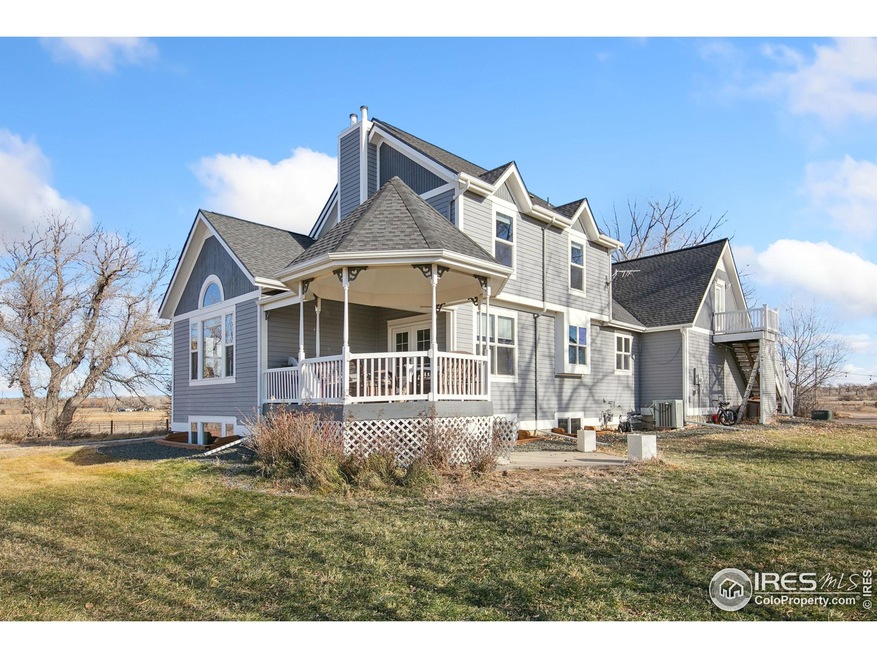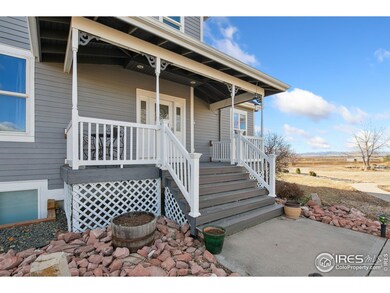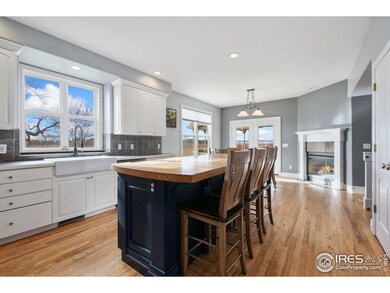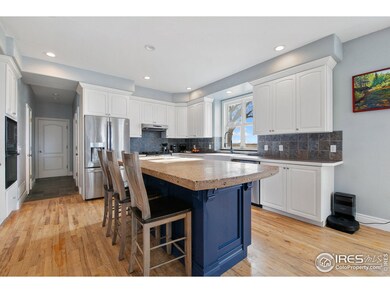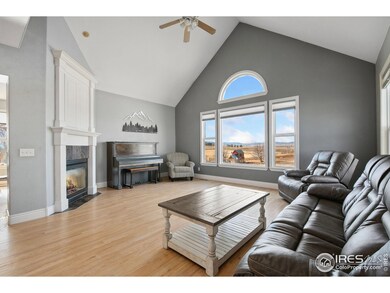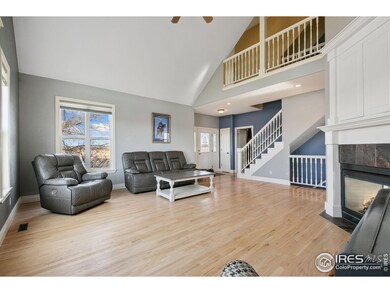
6047 Pawnee Ct Wellington, CO 80549
Highlights
- Barn or Stable
- Open Floorplan
- Fireplace in Kitchen
- 10.32 Acre Lot
- Mountain View
- Deck
About This Home
As of February 2025Welcome to your idyllic countryside escape! Nestled on 10.32 mature acres, this charming two-story farmhouse combines modern comfort with rustic elegance. The property boasts wide open spaces and captivating panoramic views.Inside, the home offers an easy-flowing floor plan with 7 spacious bedrooms and 5 well-appointed baths, including a luxurious main-floor master suite. The heart of the home is the huge kitchen featuring a central island, ideal for entertaining or preparing farm-fresh meals. Adjacent, a vaulted great room with wood floors and warm finishes invites you to unwind in style. A daylight basement adds even more living space, making this home ideal for gatherings. Outside, equestrians and hobby farmers will appreciate the 3-stall barn, fenced pasture, and irrigation water access through the HOA. Sellers harvest 300 bales of grass/alfalfa mix each year! Above the oversized 2.5-car garage, a private in-law setup or office offers added versatility. With room to roam and plenty of potential, this property is a rare gem waiting to be discovered. Bring your horses, dreams, and sense of adventure-your serene countryside lifestyle starts here!
Home Details
Home Type
- Single Family
Est. Annual Taxes
- $7,981
Year Built
- Built in 2000
Lot Details
- 10.32 Acre Lot
- Southern Exposure
- Partially Fenced Property
- Level Lot
- Sprinkler System
HOA Fees
- $33 Monthly HOA Fees
Parking
- 2 Car Attached Garage
Home Design
- Farmhouse Style Home
- Victorian Architecture
- Wood Frame Construction
- Composition Roof
Interior Spaces
- 3,603 Sq Ft Home
- 3-Story Property
- Open Floorplan
- Cathedral Ceiling
- Skylights
- Multiple Fireplaces
- Double Sided Fireplace
- Double Pane Windows
- Window Treatments
- Family Room
- Living Room with Fireplace
- Home Office
- Mountain Views
- Laundry on main level
Kitchen
- Eat-In Kitchen
- Double Oven
- Gas Oven or Range
- Dishwasher
- Kitchen Island
- Fireplace in Kitchen
Flooring
- Wood
- Carpet
Bedrooms and Bathrooms
- 7 Bedrooms
- Main Floor Bedroom
- Walk-In Closet
- Primary bathroom on main floor
- Walk-in Shower
Basement
- Basement Fills Entire Space Under The House
- Fireplace in Basement
- Natural lighting in basement
Outdoor Features
- Deck
- Patio
- Outbuilding
Schools
- Eyestone Elementary School
- Wellington Middle School
- Poudre High School
Horse Facilities and Amenities
- Horses Allowed On Property
- Hay Storage
- Barn or Stable
Utilities
- Humidity Control
- Forced Air Heating and Cooling System
- Septic System
Additional Features
- Energy-Efficient HVAC
- Pasture
Community Details
- Indian Creek Meadows Subdivision
Listing and Financial Details
- Assessor Parcel Number R1646334
Map
Home Values in the Area
Average Home Value in this Area
Property History
| Date | Event | Price | Change | Sq Ft Price |
|---|---|---|---|---|
| 02/03/2025 02/03/25 | Sold | $1,005,000 | -15.3% | $279 / Sq Ft |
| 12/11/2024 12/11/24 | For Sale | $1,187,000 | +89.9% | $329 / Sq Ft |
| 01/28/2019 01/28/19 | Off Market | $625,000 | -- | -- |
| 04/24/2017 04/24/17 | Sold | $625,000 | -7.4% | $152 / Sq Ft |
| 03/03/2017 03/03/17 | Pending | -- | -- | -- |
| 09/06/2016 09/06/16 | For Sale | $675,000 | -- | $164 / Sq Ft |
Tax History
| Year | Tax Paid | Tax Assessment Tax Assessment Total Assessment is a certain percentage of the fair market value that is determined by local assessors to be the total taxable value of land and additions on the property. | Land | Improvement |
|---|---|---|---|---|
| 2025 | $7,981 | $85,425 | $17,755 | $67,670 |
| 2024 | $7,981 | $85,425 | $17,755 | $67,670 |
| 2022 | $5,071 | $50,902 | $13,900 | $37,002 |
| 2021 | $5,226 | $52,367 | $14,300 | $38,067 |
| 2020 | $4,494 | $45,503 | $9,796 | $35,707 |
| 2019 | $4,605 | $45,503 | $9,796 | $35,707 |
| 2018 | $4,047 | $41,047 | $10,584 | $30,463 |
| 2017 | $3,916 | $40,781 | $10,584 | $30,197 |
| 2016 | $3,920 | $43,597 | $9,791 | $33,806 |
| 2015 | $3,847 | $43,600 | $9,790 | $33,810 |
| 2014 | $3,430 | $38,610 | $11,940 | $26,670 |
Mortgage History
| Date | Status | Loan Amount | Loan Type |
|---|---|---|---|
| Previous Owner | $423,737 | New Conventional | |
| Previous Owner | $432,000 | New Conventional | |
| Previous Owner | $420,000 | New Conventional | |
| Previous Owner | $404,000 | Purchase Money Mortgage | |
| Previous Owner | $486,000 | Fannie Mae Freddie Mac | |
| Previous Owner | $450,000 | Unknown | |
| Previous Owner | $250,000 | Unknown | |
| Previous Owner | $225,000 | Unknown |
Deed History
| Date | Type | Sale Price | Title Company |
|---|---|---|---|
| Warranty Deed | $1,005,000 | None Listed On Document | |
| Warranty Deed | $625,000 | The Group Guaranteed Title | |
| Warranty Deed | $505,000 | Fahtco | |
| Warranty Deed | $110,000 | Stewart Title |
Similar Homes in Wellington, CO
Source: IRES MLS
MLS Number: 1023322
APN: 88021-08-007
- 5800 Inspiration Dr
- 6936 Langland St
- 6963 Langland St
- 7357 Andover St
- 7270 Mcclellan Rd
- 6901 Meade St
- 7301 Mcclellan Rd
- 4260 White Deer Ln
- 7025 Lee St
- 7036 Raleigh St
- 4191 Woodlake Ln
- 4165 Crittenton Ln
- 4155 Crittenton Ln Unit 6
- 7893 Little Fox Ln
- 4156 Crittenton Ln Unit 5
- 6233 County Road 100
- 6932 NE Frontage Rd
- 47415 County Road 15
- 4101 Crittenton Ln Unit 208U
- 4101 Crittenton Ln Unit 109U
