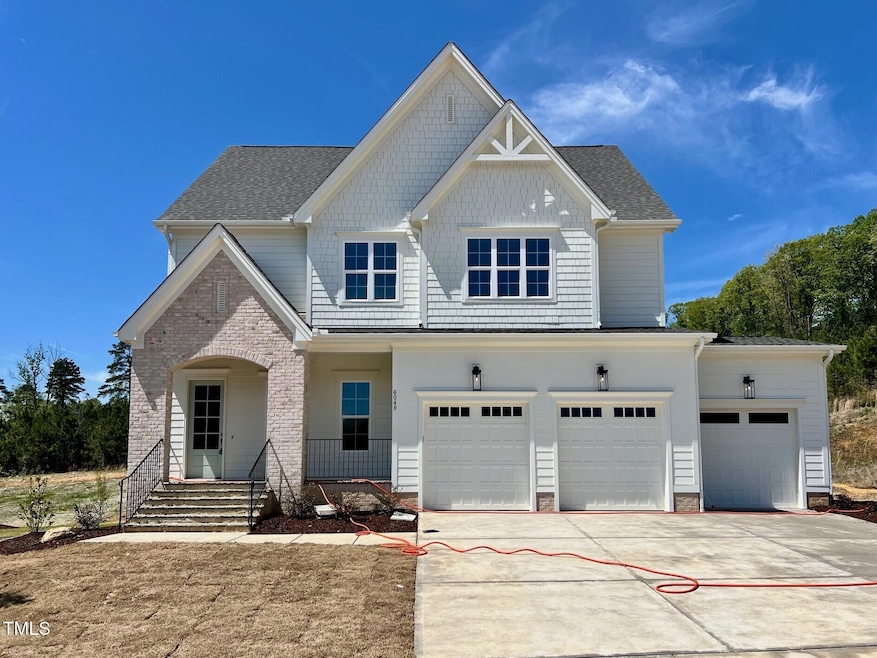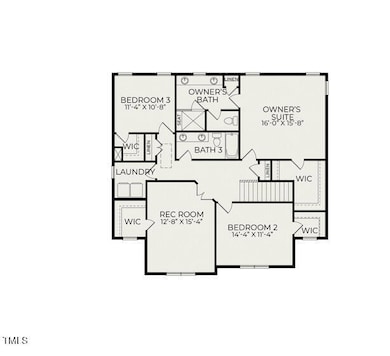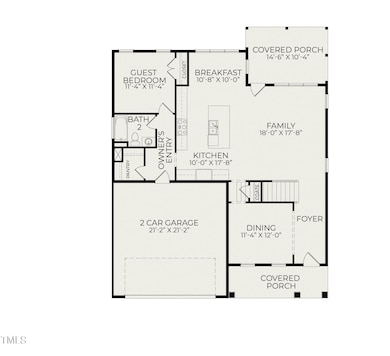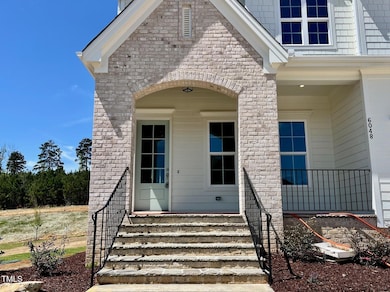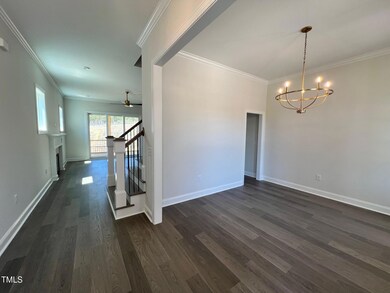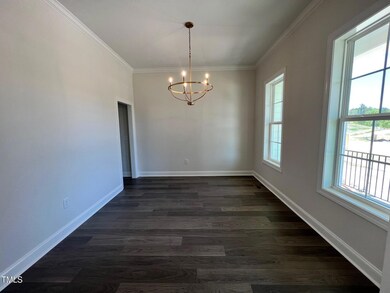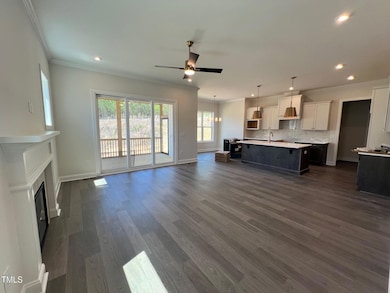
NEW CONSTRUCTION
$22K PRICE DROP
6048 Scalybark Rd Durham, NC 27712
Estimated payment $5,426/month
Total Views
8,137
4
Beds
3
Baths
2,729
Sq Ft
$297
Price per Sq Ft
Highlights
- Under Construction
- Home Energy Rating Service (HERS) Rated Property
- Tudor Architecture
- ENERGY STAR Certified Homes
- Engineered Wood Flooring
- Granite Countertops
About This Home
Under Construction Fairfield Plan, ready Late January 2025. Formal dining, oversized breakfast nook, slider between family room and screened porch, guest bedroom on main floor, walk in pantry. Owner's bedroom and two additional bedrooms on second floor. Wooded views from screen porch. Custom features and finishes throughout. Photos are from previously built Fairfield plan by Homes By Dickerson.
Home Details
Home Type
- Single Family
Year Built
- Built in 2025 | Under Construction
Lot Details
- 0.52 Acre Lot
- Property fronts a private road
- Landscaped
- Rectangular Lot
HOA Fees
- $95 Monthly HOA Fees
Parking
- 3 Car Attached Garage
- Front Facing Garage
Home Design
- Home is estimated to be completed on 2/4/25
- Tudor Architecture
- Brick Veneer
- Block Foundation
- Batts Insulation
- Architectural Shingle Roof
- Lap Siding
- Shake Siding
- Low Volatile Organic Compounds (VOC) Products or Finishes
- HardiePlank Type
- Radiant Barrier
Interior Spaces
- 2,729 Sq Ft Home
- 2-Story Property
- Crown Molding
- Recessed Lighting
- Double Pane Windows
- Low Emissivity Windows
- Entrance Foyer
- Family Room with Fireplace
- Screened Porch
- Basement
- Crawl Space
- Pull Down Stairs to Attic
- Laundry Room
Kitchen
- Eat-In Kitchen
- Free-Standing Electric Range
- Microwave
- ENERGY STAR Qualified Dishwasher
- Stainless Steel Appliances
- Kitchen Island
- Granite Countertops
- Quartz Countertops
Flooring
- Engineered Wood
- Carpet
- Tile
Bedrooms and Bathrooms
- 4 Bedrooms
- 3 Full Bathrooms
- Low Flow Plumbing Fixtures
- Private Water Closet
- Separate Shower in Primary Bathroom
- Walk-in Shower
Eco-Friendly Details
- Home Energy Rating Service (HERS) Rated Property
- Energy-Efficient HVAC
- Energy-Efficient Lighting
- Energy-Efficient Insulation
- ENERGY STAR Certified Homes
- Energy-Efficient Thermostat
- No or Low VOC Paint or Finish
Schools
- Eno Valley Elementary School
- Carrington Middle School
- Northern High School
Utilities
- Dehumidifier
- ENERGY STAR Qualified Air Conditioning
- Forced Air Zoned Heating and Cooling System
- Vented Exhaust Fan
- Septic Tank
- Septic System
Community Details
- Association fees include road maintenance, storm water maintenance
- The View At Highland Park Association, Phone Number (910) 484-5400
- Built by Homes By Dickerson
- The View At Highland Park Subdivision, The Fairfield Floorplan
Listing and Financial Details
- Home warranty included in the sale of the property
- Assessor Parcel Number 0815872004
Map
Create a Home Valuation Report for This Property
The Home Valuation Report is an in-depth analysis detailing your home's value as well as a comparison with similar homes in the area
Home Values in the Area
Average Home Value in this Area
Property History
| Date | Event | Price | Change | Sq Ft Price |
|---|---|---|---|---|
| 04/16/2025 04/16/25 | Price Changed | $810,000 | -2.6% | $297 / Sq Ft |
| 07/22/2024 07/22/24 | For Sale | $832,000 | -- | $305 / Sq Ft |
Source: Doorify MLS
Similar Homes in Durham, NC
Source: Doorify MLS
MLS Number: 10042678
Nearby Homes
- 6040 Scalybark Rd
- 6048 Scalybark Rd
- 6052 Scalybark Rd
- 6060 Scalybark Rd
- 6045 Scalybark Rd
- 6063 Scalybark Rd
- 6059 Scalybark Rd
- 6020 Scalybark Rd
- 1201 Terry Rd
- 1205 Terry Rd
- 1209 Terry Rd
- 1021 Prominence Dr Homesite 20
- 1690 Terry Rd
- 1013 Prominence Dr Homesite 22
- 1116 Prominence Dr Homesite 31
- 1109
- 1683 Terry Rd
- 5849 Genesee Dr Homesite 3
- 5828 Genesee Dr Homesite 9
- 622 Knight Dr
