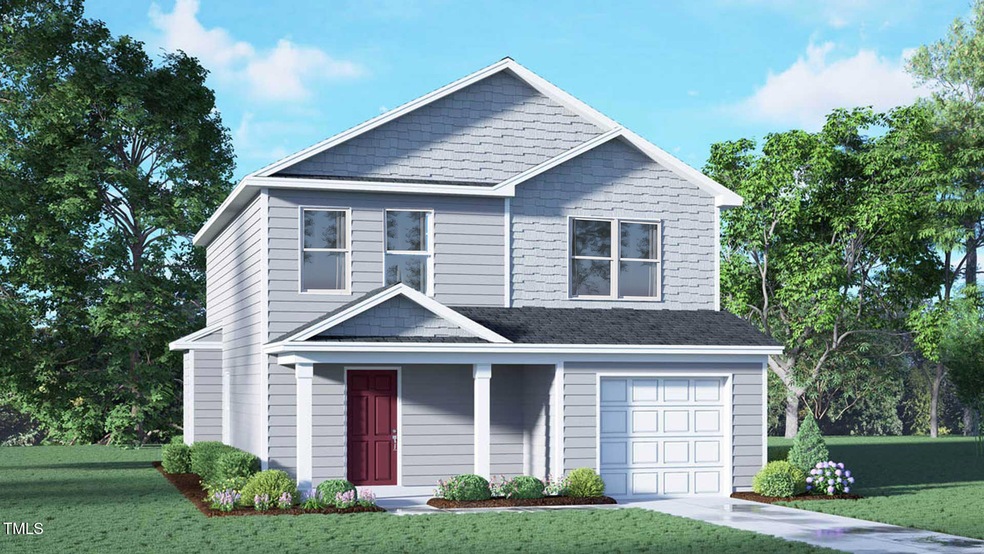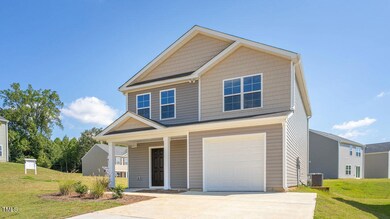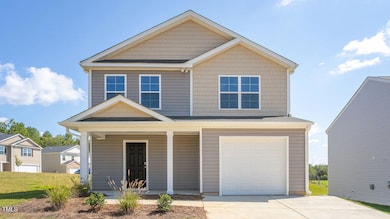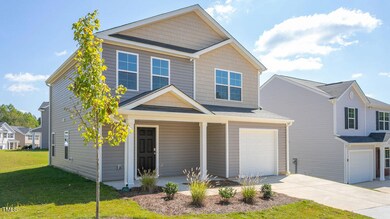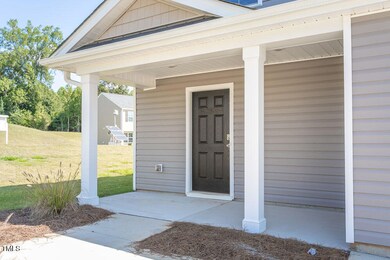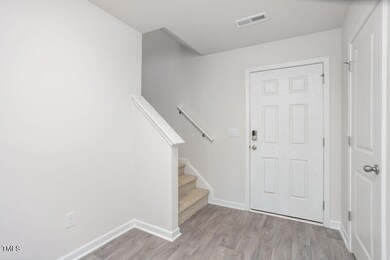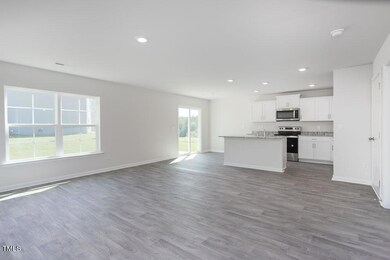
6048 Sodium St Raleigh, NC 27610
Southeast Raleigh NeighborhoodEstimated payment $2,488/month
Highlights
- Under Construction
- Quartz Countertops
- Breakfast Room
- Traditional Architecture
- Neighborhood Views
- Stainless Steel Appliances
About This Home
Come tour 6048 Sodium Street, Raleigh, NC, 27610, at Barwell Park!
The Oliver floorplan boasts an open layout, great for entertaining guests, or spending quality time with family. As you step inside, you're led into a warm living room that flows seamlessly into the dining area and kitchen. The kitchen features electric appliances, quartz countertops, and a convenient breakfast bar for casual meals. The primary bedroom features a large walk-in closet and a private en-suite bathroom with a large walk-in shower. The two additional bedrooms upstairs share a full bathroom with a shower/tub combo. Other notable features of this home include a cozy front porch, a convenient laundry room, and a one-car garage for added storage or parking.
Your beautiful new home will come equipped with a smart home technology package which includes an Qolsys IQ Panel, a Honeywell Z-Wave thermostat, a Kwikset Smart code deadbolt, a Video doorbell, Smart Switch front porch light all at the front door. One Amazon Echo Pop will be installed by a division of ADT Safe Haven. This technology allows homeowners to monitor & control their home from the couch or across the globe.
*Photos are for representation purposes only.
Home Details
Home Type
- Single Family
Year Built
- Built in 2025 | Under Construction
Lot Details
- 7,405 Sq Ft Lot
- Back and Front Yard
HOA Fees
- $64 Monthly HOA Fees
Parking
- 1 Car Attached Garage
- Front Facing Garage
- Garage Door Opener
Home Design
- Home is estimated to be completed on 5/8/25
- Traditional Architecture
- Slab Foundation
- Frame Construction
- Blown-In Insulation
- Batts Insulation
- Shingle Roof
- Architectural Shingle Roof
- Shake Siding
- Vinyl Siding
Interior Spaces
- 1,669 Sq Ft Home
- 2-Story Property
- Smooth Ceilings
- Recessed Lighting
- Low Emissivity Windows
- Window Screens
- Family Room
- Breakfast Room
- Neighborhood Views
- Pull Down Stairs to Attic
- Smart Home
Kitchen
- Free-Standing Electric Range
- Microwave
- Dishwasher
- Stainless Steel Appliances
- Kitchen Island
- Quartz Countertops
Flooring
- Carpet
- Vinyl
Bedrooms and Bathrooms
- 3 Bedrooms
- Walk-In Closet
- Double Vanity
- Walk-in Shower
Laundry
- Laundry Room
- Laundry on upper level
- Washer and Electric Dryer Hookup
Schools
- Barwell Elementary School
- East Garner Middle School
- South Garner High School
Utilities
- Central Air
- Heating Available
- Electric Water Heater
- Cable TV Available
Additional Features
- Patio
- Grass Field
Listing and Financial Details
- Home warranty included in the sale of the property
- Assessor Parcel Number 1732401732
Community Details
Overview
- Association fees include ground maintenance
- Charleston Management Association, Phone Number (919) 847-3003
- Built by D.R. Horton
- Barwell Park Subdivision, Oliver B Floorplan
Security
- Resident Manager or Management On Site
Map
Home Values in the Area
Average Home Value in this Area
Tax History
| Year | Tax Paid | Tax Assessment Tax Assessment Total Assessment is a certain percentage of the fair market value that is determined by local assessors to be the total taxable value of land and additions on the property. | Land | Improvement |
|---|---|---|---|---|
| 2024 | -- | $0 | $0 | $0 |
Property History
| Date | Event | Price | Change | Sq Ft Price |
|---|---|---|---|---|
| 03/31/2025 03/31/25 | Pending | -- | -- | -- |
| 03/14/2025 03/14/25 | For Sale | $368,990 | -- | $221 / Sq Ft |
Similar Homes in the area
Source: Doorify MLS
MLS Number: 10082503
APN: 1732.18-40-1732-000
