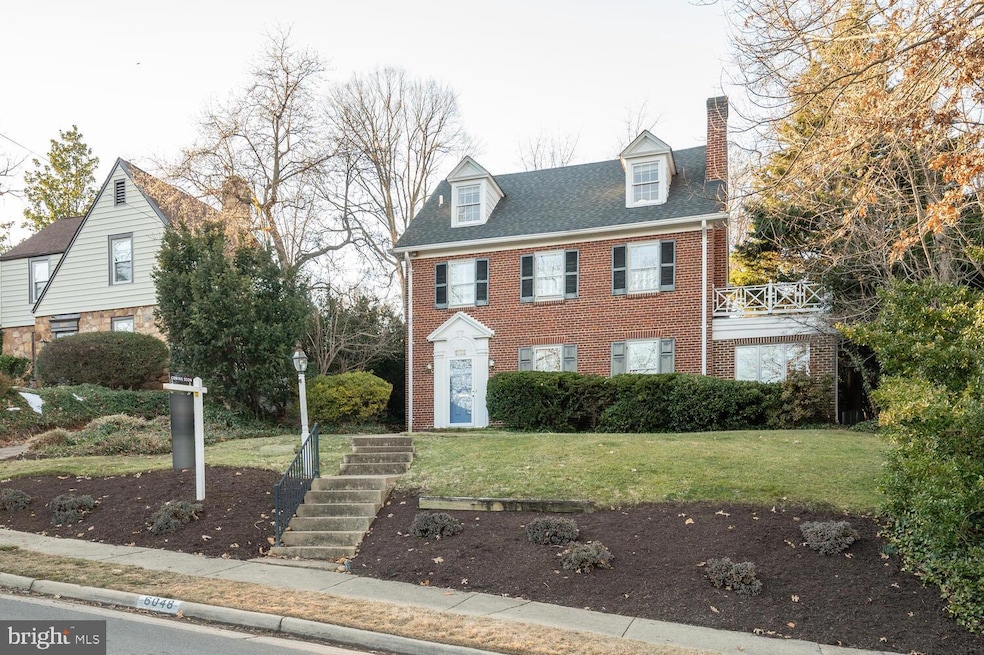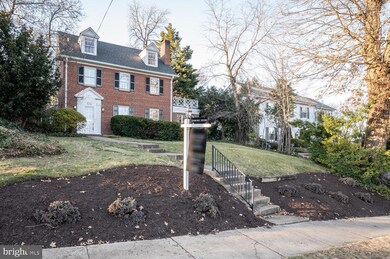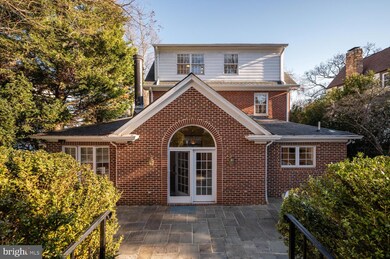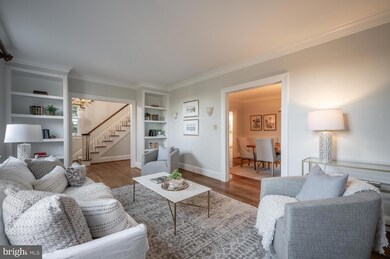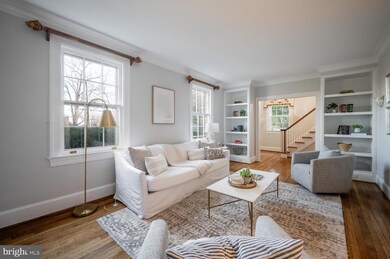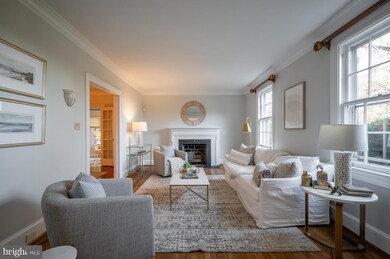
6048 Woodmont Rd Alexandria, VA 22307
Belle Haven NeighborhoodHighlights
- Colonial Architecture
- Recreation Room
- 2 Fireplaces
- Sandburg Middle Rated A-
- Wood Flooring
- 5-minute walk to Fort Willard Park
About This Home
As of February 2025Welcome to this gorgeous, all brick, colonial home in the desirable Belle Haven neighborhood with seasonal water views! Boasting over 3K sqft over 4 levels, this home features 3 spacious bedrooms, 2 full bathrooms, 2 half bathrooms and a 3 car garage. A foyer greets you as you enter into the expansive main level - hardwoods lead you to a sun-drenched living room with a wood burning fireplace. The spacious dining room opens to a large kitchen with white cabinetry, stone countertops, and an island. A sunny and bright family room with a fireplace sits in the rear of the home overlooking the stone patio, perfect for indoor/outdoor entertaining! Don't miss the main level den that makes a great home office. Upstairs, there are two very spacious bedrooms and a full bathroom in the hallway. Up another level you'll find a lovely primary retreat with Potomac River views! An expansive bedroom features 3 walk in closets, and an en-suite bathroom with double vanities, shower, and large jacuzzi tub! The lower level of this home features a comfortable recreation room, an adjacent bonus room, a convenient 1/2 bathroom and tons of storage! Enjoy the many outdoor spaces of this home including a patio, roof top deck off the second floor, and lovely yard space. Walk to Belle Haven Country Club, and enjoy living in this picturesque neighborhood near Old Town Alexandria, the Potomac River, and a short distance to Washington, DC. Welcome Home!
Home Details
Home Type
- Single Family
Est. Annual Taxes
- $14,714
Year Built
- Built in 1936
Lot Details
- 9,200 Sq Ft Lot
- Property is zoned 140
Parking
- 3 Car Detached Garage
- Garage Door Opener
Home Design
- Colonial Architecture
- Brick Exterior Construction
- Shingle Roof
Interior Spaces
- Property has 4 Levels
- Built-In Features
- Chair Railings
- Crown Molding
- 2 Fireplaces
- Fireplace With Glass Doors
- Fireplace Mantel
- Family Room Off Kitchen
- Sitting Room
- Living Room
- Dining Room
- Den
- Recreation Room
- Sun or Florida Room
- Utility Room
- Wood Flooring
- Finished Basement
- Connecting Stairway
Kitchen
- Breakfast Area or Nook
- Built-In Oven
- Cooktop
- Built-In Microwave
- Ice Maker
- Dishwasher
- Kitchen Island
- Disposal
Bedrooms and Bathrooms
- 3 Bedrooms
- En-Suite Primary Bedroom
- En-Suite Bathroom
Laundry
- Dryer
- Washer
Utilities
- Forced Air Heating and Cooling System
- Electric Water Heater
- Municipal Trash
Community Details
- No Home Owners Association
- Belle Haven Subdivision
Listing and Financial Details
- Tax Lot 5
- Assessor Parcel Number 0833 14040005
Map
Home Values in the Area
Average Home Value in this Area
Property History
| Date | Event | Price | Change | Sq Ft Price |
|---|---|---|---|---|
| 02/19/2025 02/19/25 | Sold | $1,425,000 | +5.6% | $467 / Sq Ft |
| 01/31/2025 01/31/25 | Pending | -- | -- | -- |
| 01/30/2025 01/30/25 | For Sale | $1,349,000 | +49.9% | $442 / Sq Ft |
| 02/15/2017 02/15/17 | Sold | $900,000 | 0.0% | $295 / Sq Ft |
| 01/06/2017 01/06/17 | Pending | -- | -- | -- |
| 01/04/2017 01/04/17 | Price Changed | $899,900 | -20.1% | $295 / Sq Ft |
| 07/15/2016 07/15/16 | For Sale | $1,125,750 | -- | $369 / Sq Ft |
Tax History
| Year | Tax Paid | Tax Assessment Tax Assessment Total Assessment is a certain percentage of the fair market value that is determined by local assessors to be the total taxable value of land and additions on the property. | Land | Improvement |
|---|---|---|---|---|
| 2024 | $15,707 | $1,307,920 | $527,000 | $780,920 |
| 2023 | $15,163 | $1,300,190 | $527,000 | $773,190 |
| 2022 | $14,579 | $1,233,370 | $497,000 | $736,370 |
| 2021 | $13,378 | $1,105,920 | $391,000 | $714,920 |
| 2020 | $12,873 | $1,056,420 | $369,000 | $687,420 |
| 2019 | $12,645 | $1,035,940 | $362,000 | $673,940 |
| 2018 | $12,071 | $1,049,690 | $362,000 | $687,690 |
| 2017 | $15,793 | $1,330,540 | $362,000 | $968,540 |
| 2016 | $15,305 | $1,291,330 | $351,000 | $940,330 |
| 2015 | $14,067 | $1,229,550 | $334,000 | $895,550 |
| 2014 | $14,036 | $1,229,550 | $334,000 | $895,550 |
Mortgage History
| Date | Status | Loan Amount | Loan Type |
|---|---|---|---|
| Open | $806,500 | New Conventional | |
| Previous Owner | $715,000 | New Conventional | |
| Previous Owner | $765,000 | New Conventional | |
| Previous Owner | $656,000 | Adjustable Rate Mortgage/ARM | |
| Previous Owner | $650,000 | No Value Available |
Deed History
| Date | Type | Sale Price | Title Company |
|---|---|---|---|
| Deed | $1,425,000 | Fidelity National Title | |
| Warranty Deed | $900,000 | Monument Title Co Inc | |
| Deed | $825,000 | -- |
Similar Homes in Alexandria, VA
Source: Bright MLS
MLS Number: VAFX2219460
APN: 0833-14040005
- 6002 Grove Dr
- 6008 Fort Hunt Rd
- 2059 Huntington Ave Unit 1404
- 2059 Huntington Ave Unit 1606
- 2059 Huntington Ave Unit 1208
- 2059 Huntington Ave Unit 808
- 5904 Mount Eagle Dr Unit 1003
- 5904 Mount Eagle Dr Unit 1105
- 5904 Mount Eagle Dr Unit 1109
- 5904 Mount Eagle Dr Unit 412
- 5904 Mount Eagle Dr Unit 1104
- 6208 Foxcroft Rd
- 1901 Belle Haven Rd
- 5903 Mount Eagle Dr Unit 601
- 5903 Mount Eagle Dr Unit 114
- 5903 Mount Eagle Dr Unit 106
- 6209 Tally Ho Ln
- 5902 Mount Eagle Dr Unit 308
- 5902 Mount Eagle Dr Unit 905
- 5902 Mount Eagle Dr Unit 1615
