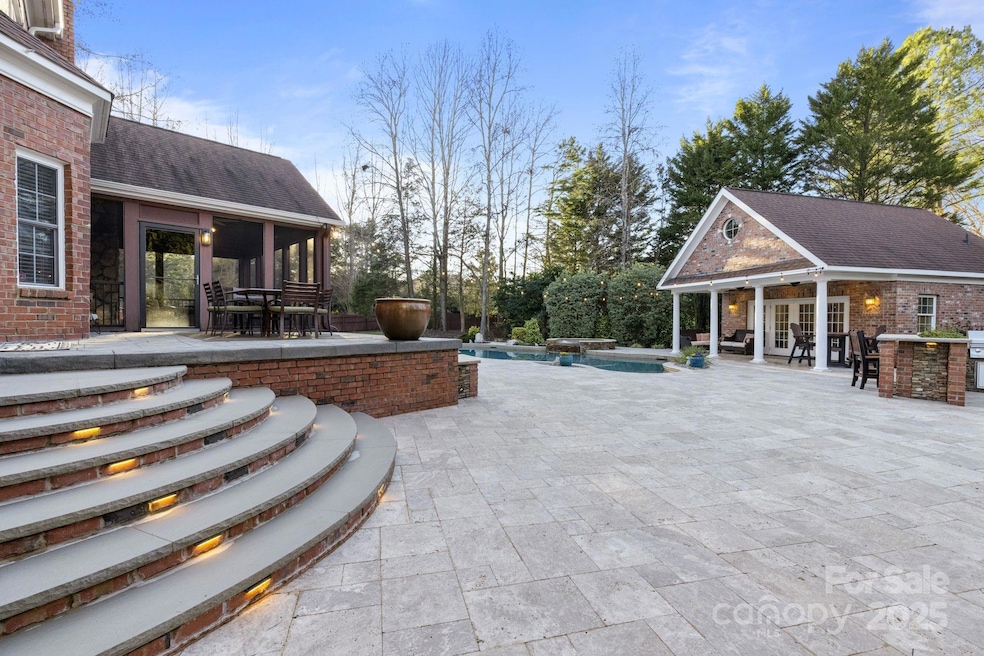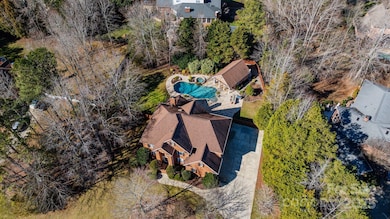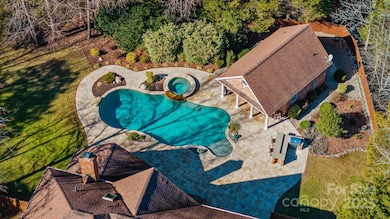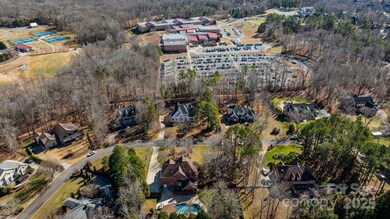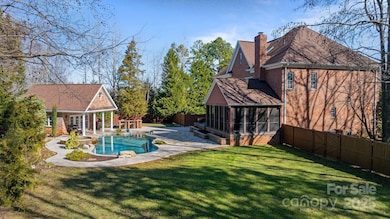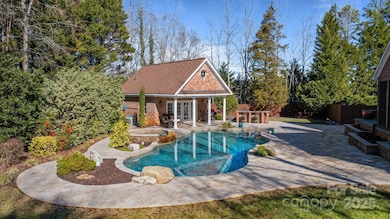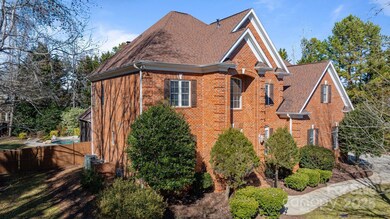
6049 Bluebird Hill Ln Matthews, NC 28104
Highlights
- Guest House
- Pool and Spa
- Traditional Architecture
- Weddington Elementary School Rated A
- Sauna
- Wood Flooring
About This Home
As of February 2025Nestled in Weddington Hills boutique community, this full-brick home sits on a fenced ~1-acre lot offering privacy and charm. The backyard features an in-ground pool w/spa and travertine deck, complemented by a well-appointed guest house w/kitchen, bath, and sauna. Inside the main house, find 5 spacious bedrooms:3 with en-suite baths, 2 with a shared J&J. The primary suite includes a WIC with ample organizational features.The 3rd floor boasts a media room and a bedroom with an en-suite bath, offering ultimate flexibility. Custom built-ins enhance the main-level office and upper-level recreational room.The remodeled kitchen flows into the living area, w/French doors leading to a screened patio. Two fireplaces elevate the ambiance. The ample attic wraps around the entire 3rd floor, featuring a reflective barrier and large, walkable storage space. Private neighborhood access to Weddington schools makes this home a standout.This exceptional property won’t last-make it yours today!
Last Agent to Sell the Property
Ivester Jackson Distinctive Properties Brokerage Email: davido@ivesterjackson.com License #335248
Home Details
Home Type
- Single Family
Est. Annual Taxes
- $4,823
Year Built
- Built in 1998
Lot Details
- Back Yard Fenced
- Irrigation
- Property is zoned AM6
HOA Fees
- $42 Monthly HOA Fees
Parking
- 2 Car Attached Garage
Home Design
- Traditional Architecture
- Four Sided Brick Exterior Elevation
Interior Spaces
- 3-Story Property
- Central Vacuum
- Sound System
- Built-In Features
- Skylights
- Wood Burning Fireplace
- Gas Fireplace
- Window Treatments
- Pocket Doors
- French Doors
- Entrance Foyer
- Living Room with Fireplace
- Screened Porch
- Sauna
- Crawl Space
Kitchen
- Breakfast Bar
- Built-In Oven
- Induction Cooktop
- Microwave
- Dishwasher
- Wine Refrigerator
- Kitchen Island
- Disposal
Flooring
- Wood
- Parquet
- Tile
Bedrooms and Bathrooms
- 5 Bedrooms
- Walk-In Closet
Laundry
- Laundry Room
- Washer and Electric Dryer Hookup
Pool
- Pool and Spa
- In Ground Pool
Outdoor Features
- Fireplace in Patio
- Patio
- Outdoor Kitchen
Additional Homes
- Guest House
Schools
- Weddington Elementary And Middle School
- Weddington High School
Utilities
- Forced Air Zoned Heating and Cooling System
- Vented Exhaust Fan
- Heating System Uses Natural Gas
- Tankless Water Heater
Community Details
- Weddington Hill HOA
- Braza Association
- Weddington Hills Subdivision
- Mandatory home owners association
Listing and Financial Details
- Assessor Parcel Number 06-099-177
Map
Home Values in the Area
Average Home Value in this Area
Property History
| Date | Event | Price | Change | Sq Ft Price |
|---|---|---|---|---|
| 02/18/2025 02/18/25 | Sold | $1,520,000 | +4.1% | $321 / Sq Ft |
| 02/01/2025 02/01/25 | Pending | -- | -- | -- |
| 02/01/2025 02/01/25 | For Sale | $1,460,000 | -- | $309 / Sq Ft |
Tax History
| Year | Tax Paid | Tax Assessment Tax Assessment Total Assessment is a certain percentage of the fair market value that is determined by local assessors to be the total taxable value of land and additions on the property. | Land | Improvement |
|---|---|---|---|---|
| 2024 | $4,823 | $698,400 | $120,200 | $578,200 |
| 2023 | $4,421 | $698,400 | $120,200 | $578,200 |
| 2022 | $4,442 | $698,400 | $120,200 | $578,200 |
| 2021 | $4,442 | $698,400 | $120,200 | $578,200 |
| 2020 | $4,296 | $587,680 | $87,280 | $500,400 |
| 2019 | $4,601 | $587,680 | $87,280 | $500,400 |
| 2018 | $4,296 | $587,680 | $87,280 | $500,400 |
| 2017 | $4,590 | $587,700 | $87,300 | $500,400 |
| 2016 | $4,810 | $587,680 | $87,280 | $500,400 |
| 2015 | $4,563 | $587,680 | $87,280 | $500,400 |
| 2014 | $4,098 | $596,520 | $82,200 | $514,320 |
Mortgage History
| Date | Status | Loan Amount | Loan Type |
|---|---|---|---|
| Previous Owner | $160,000 | New Conventional | |
| Previous Owner | $200,000 | Credit Line Revolving | |
| Previous Owner | $273,000 | Adjustable Rate Mortgage/ARM | |
| Previous Owner | $285,000 | New Conventional | |
| Previous Owner | $100,000 | Credit Line Revolving | |
| Previous Owner | $293,500 | Unknown | |
| Previous Owner | $50,000 | Credit Line Revolving | |
| Previous Owner | $50,000 | Credit Line Revolving | |
| Previous Owner | $310,000 | Fannie Mae Freddie Mac | |
| Previous Owner | $240,000 | No Value Available | |
| Previous Owner | $390,000 | Construction |
Deed History
| Date | Type | Sale Price | Title Company |
|---|---|---|---|
| Warranty Deed | $1,520,000 | None Listed On Document | |
| Warranty Deed | $529,000 | Colonial Title | |
| Warranty Deed | $485,000 | -- | |
| Warranty Deed | -- | -- |
Similar Homes in Matthews, NC
Source: Canopy MLS (Canopy Realtor® Association)
MLS Number: 4213662
APN: 06-099-177
- 509 Pine Needle Ct
- 304 Ivy Springs Ln Unit 19
- 8100 Skye Knoll Dr Unit 144
- 409 Gladelynn Way
- 733 Lingfield Ln
- 816 Pine Valley Ct
- 1013 Lake Forest Dr
- 4316 Mourning Dove Dr
- 3424 Red Fox Trail
- 708 Ridge Lake Dr
- 331 Skyecroft Way
- 3406 Red Fox Trail
- 405 Five Leaf Ln
- 405 Creeping Cedar Ct
- 406 Deer Brush Ln
- 2329 Wedgewood Dr
- 819 Beauhaven Ln
- 805 Hidden Pond Ln
- 1737 Cavaillon Dr
- 805 Five Leaf Ln
