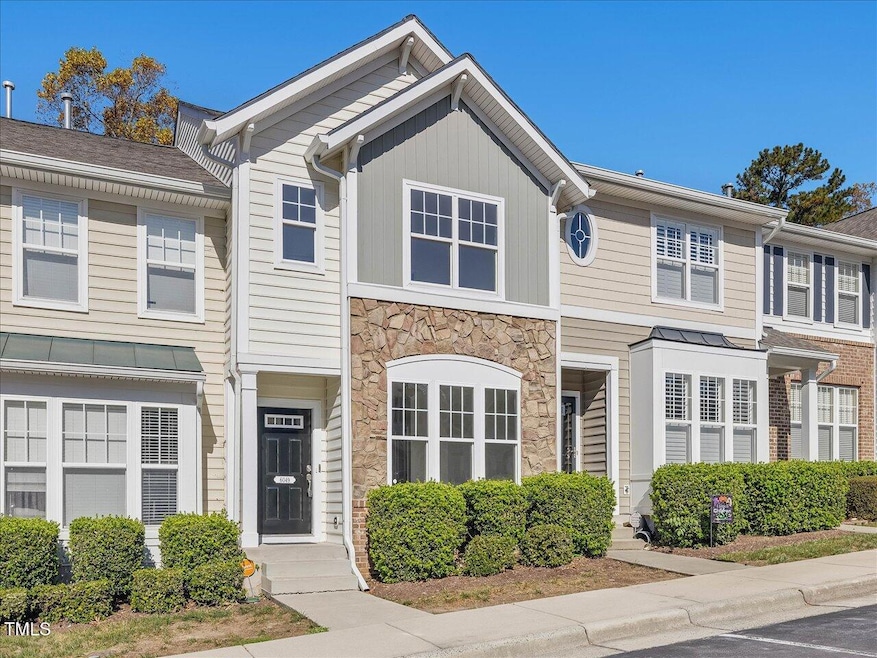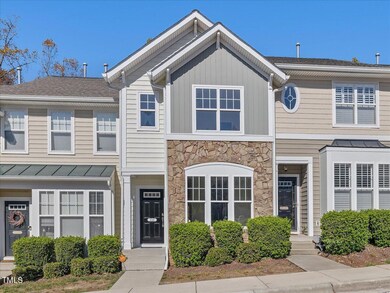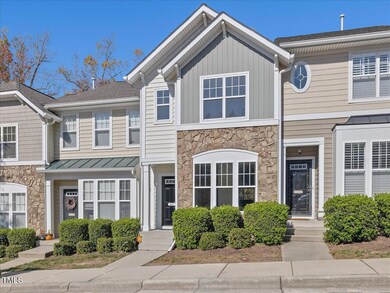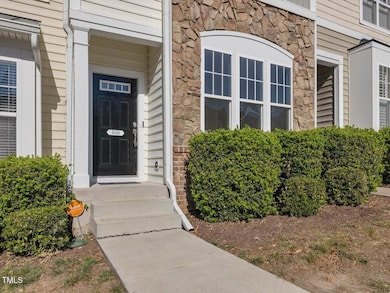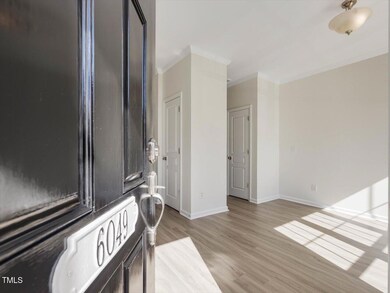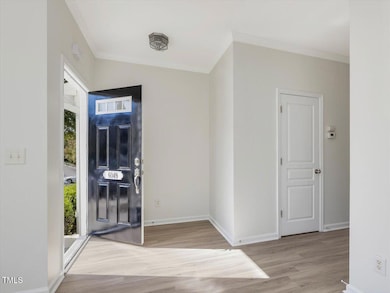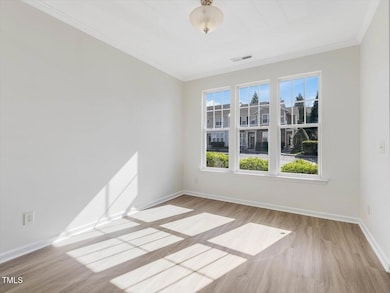
6049 Viking Dr Raleigh, NC 27612
Highlights
- Open Floorplan
- Living Room with Fireplace
- Transitional Architecture
- Oberlin Middle School Rated A-
- Vaulted Ceiling
- Community Pool
About This Home
As of February 2025Welcome Home! This beautiful 3-bedroom, 3.5-bath home offers 1,931 square feet of thoughtfully designed living space, combining style and comfort. Step inside to a bright, open floor plan featuring new LVP flooring, plush new carpet, fresh paint, and crown molding throughout. Enjoy cooking in the updated kitchen with brand-new stainless steel appliances, perfect for modern living. Relax by one of the two fireplaces or unwind in the owner's suite, complete with a vaulted ceiling, spacious walk-in closet, and a garden tub. A second primary bedroom boasts a full bath, while the third bedroom, located in the finished basement, includes an additional full bath and 160 square feet of storage space. Outdoors, the deck offers peaceful views of the private, wooded backyard. The community includes top-notch amenities: a pool, clubhouse, fitness center, and sidewalks. Ideally located near I-440, I-540, Downtown Raleigh, and Umstead Park, with access to top-ranked schools, this home is a rare find in an unbeatable location. Schedule your showing today!
Townhouse Details
Home Type
- Townhome
Est. Annual Taxes
- $2,970
Year Built
- Built in 2006
Lot Details
- 1,307 Sq Ft Lot
- Lot Dimensions are 16x74x16x74
- Two or More Common Walls
HOA Fees
- $170 Monthly HOA Fees
Home Design
- Transitional Architecture
- Slab Foundation
- Architectural Shingle Roof
- Vinyl Siding
- Stone Veneer
Interior Spaces
- 2-Story Property
- Open Floorplan
- Crown Molding
- Smooth Ceilings
- Vaulted Ceiling
- Ceiling Fan
- Entrance Foyer
- Living Room with Fireplace
- 2 Fireplaces
- Dining Room
- Pull Down Stairs to Attic
- Laundry closet
Kitchen
- Breakfast Bar
- Electric Oven
- Dishwasher
- Stainless Steel Appliances
- Disposal
Flooring
- Carpet
- Luxury Vinyl Tile
Bedrooms and Bathrooms
- 3 Bedrooms
- Walk-In Closet
Finished Basement
- Walk-Out Basement
- Interior and Exterior Basement Entry
- Fireplace in Basement
- Natural lighting in basement
Parking
- 2 Parking Spaces
- 2 Open Parking Spaces
- Parking Lot
- Assigned Parking
Schools
- York Elementary School
- Oberlin Middle School
- Broughton High School
Utilities
- Central Heating and Cooling System
- Gas Water Heater
Listing and Financial Details
- Assessor Parcel Number 0786297023
Community Details
Overview
- Association fees include ground maintenance
- Elite Management Association, Phone Number (919) 233-7660
- Built by Westfield Homes of the Carolina LLC
- Glenwood North Townhomes Subdivision
Recreation
- Community Pool
Map
Home Values in the Area
Average Home Value in this Area
Property History
| Date | Event | Price | Change | Sq Ft Price |
|---|---|---|---|---|
| 02/25/2025 02/25/25 | Sold | $359,900 | 0.0% | $186 / Sq Ft |
| 01/15/2025 01/15/25 | Pending | -- | -- | -- |
| 01/02/2025 01/02/25 | Price Changed | $359,900 | -1.4% | $186 / Sq Ft |
| 12/03/2024 12/03/24 | Price Changed | $364,900 | -2.7% | $189 / Sq Ft |
| 11/01/2024 11/01/24 | For Sale | $375,000 | -- | $194 / Sq Ft |
Tax History
| Year | Tax Paid | Tax Assessment Tax Assessment Total Assessment is a certain percentage of the fair market value that is determined by local assessors to be the total taxable value of land and additions on the property. | Land | Improvement |
|---|---|---|---|---|
| 2024 | $2,970 | $339,609 | $100,000 | $239,609 |
| 2023 | $2,576 | $234,494 | $50,000 | $184,494 |
| 2022 | $2,394 | $234,494 | $50,000 | $184,494 |
| 2021 | $2,302 | $234,494 | $50,000 | $184,494 |
| 2020 | $2,260 | $234,494 | $50,000 | $184,494 |
| 2019 | $2,245 | $191,970 | $30,000 | $161,970 |
| 2018 | $2,117 | $191,970 | $30,000 | $161,970 |
| 2017 | $2,017 | $191,970 | $30,000 | $161,970 |
| 2016 | $1,976 | $191,970 | $30,000 | $161,970 |
| 2015 | $2,104 | $201,214 | $40,000 | $161,214 |
| 2014 | $1,996 | $201,214 | $40,000 | $161,214 |
Mortgage History
| Date | Status | Loan Amount | Loan Type |
|---|---|---|---|
| Open | $247,900 | New Conventional | |
| Closed | $247,900 | New Conventional | |
| Previous Owner | $169,000 | New Conventional | |
| Previous Owner | $199,290 | Unknown |
Deed History
| Date | Type | Sale Price | Title Company |
|---|---|---|---|
| Warranty Deed | $360,000 | None Listed On Document | |
| Warranty Deed | $360,000 | None Listed On Document | |
| Interfamily Deed Transfer | -- | None Available | |
| Warranty Deed | $200,000 | None Available |
Similar Homes in the area
Source: Doorify MLS
MLS Number: 10061196
APN: 0786.06-29-7023-000
- 5117 Singing Wind Dr
- 5927 Hourglass Ct
- 5906 Black Marble Ct
- 5902 Black Marble Ct
- 5901 Chivalry Ct
- 5815 Cameo Glass Way
- 4924 Amber Clay Ln
- 5026 Celtic Ct
- 5033 Amber Clay Ln
- 5053 Amber Clay Ln
- 5702 Cameo Glass Way
- 6233 Pesta Ct
- 8009 Tobin Place
- 6230 Pesta Ct
- 8000 Elderson Ln
- 6244 Pesta Ct
- 6220 Sweden Dr
- 5734 Corbon Crest Ln
- 7851 Allscott Way
- 5710 Corbon Crest Ln
