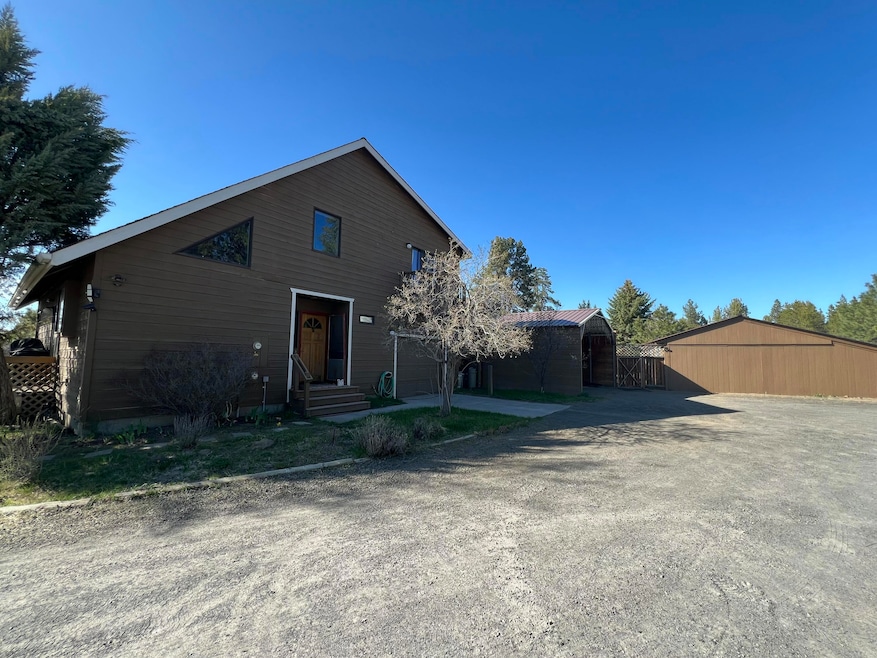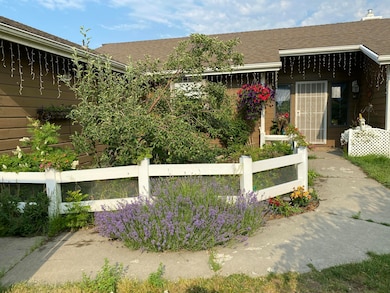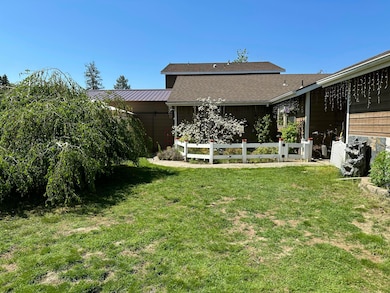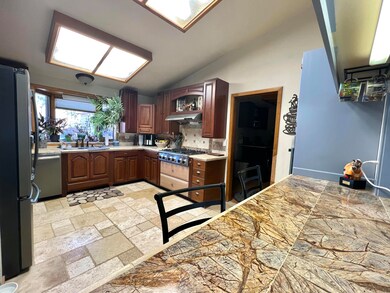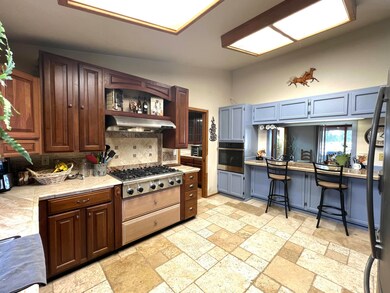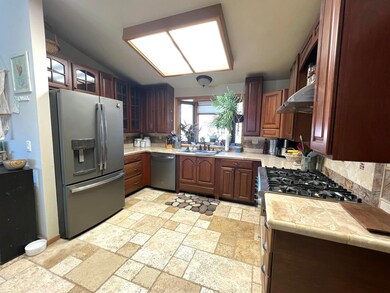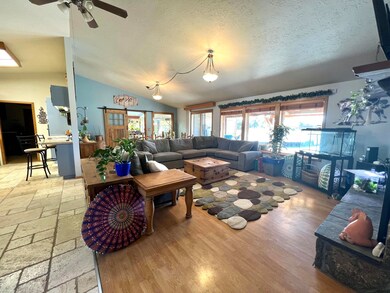
Estimated payment $8,383/month
Highlights
- Popular Property
- Stables
- Home fronts a pond
- Barn
- Horse Property
- RV Access or Parking
About This Home
Welcome to this unique and versatile property situated on 18.29 acres of serene countryside just minutes from Bend. With panoramic mountain views and a thoughtfully designed layout, this property offers a rare combination of rural charm, modern convenience, multi-use potential, and both private and public water sources. The main home, built in 1988, offers 2,958 sq. ft. The primary suite features a cozy fireplace, large walk-in closet, and a beautifully tiled walk-in shower. The heart of the home is an open-concept great room with vaulted ceilings and a propane fireplace. The gourmet kitchen is an entertainers dream. Multiple bonus rooms provide flexible spaces for home offices, hobby rooms, or guest quarters. An additional 1,232 sq. ft. permitted addition expands the functionality of the property even further. This fully fenced and cross-fenced acreage is ready for animals, agriculture, or quiet country living. A collection of multi-purpose barns, outbuilding, kennels, and a workshop
Home Details
Home Type
- Single Family
Est. Annual Taxes
- $6,830
Year Built
- Built in 1988
Lot Details
- 18.29 Acre Lot
- Home fronts a pond
- Kennel or Dog Run
- Poultry Coop
- Fenced
- Landscaped
- Native Plants
- Corner Lot
- Level Lot
- Front and Back Yard Sprinklers
- Garden
- Property is zoned EFUTRB, EFUTRB
Parking
- 1 Car Attached Garage
- Attached Carport
- Workshop in Garage
- Garage Door Opener
- Gravel Driveway
- Gated Parking
- RV Access or Parking
Property Views
- Pond
- Mountain
- Territorial
Home Design
- 2-Story Property
- Stem Wall Foundation
- Frame Construction
- Composition Roof
Interior Spaces
- 4,190 Sq Ft Home
- Open Floorplan
- Vaulted Ceiling
- Ceiling Fan
- Skylights
- Wood Burning Fireplace
- Self Contained Fireplace Unit Or Insert
- Propane Fireplace
- Double Pane Windows
- Vinyl Clad Windows
- Garden Windows
- Great Room with Fireplace
- Living Room with Fireplace
- Dining Room
- Home Office
- Bonus Room
- Sun or Florida Room
Kitchen
- Oven
- Cooktop with Range Hood
- Dishwasher
- Kitchen Island
- Disposal
Flooring
- Wood
- Carpet
- Laminate
- Tile
Bedrooms and Bathrooms
- 5 Bedrooms
- Primary Bedroom on Main
- Fireplace in Primary Bedroom
- Walk-In Closet
- Bathtub with Shower
- Bathtub Includes Tile Surround
Laundry
- Laundry Room
- Dryer
- Washer
Home Security
- Carbon Monoxide Detectors
- Fire and Smoke Detector
Eco-Friendly Details
- Solar owned by seller
Outdoor Features
- Horse Property
- Courtyard
- Separate Outdoor Workshop
- Shed
- Storage Shed
Schools
- R E Jewell Elementary School
- High Desert Middle School
- Caldera High School
Farming
- Barn
- 11 Irrigated Acres
- Pasture
Horse Facilities and Amenities
- Horse Stalls
- Corral
- Stables
- Arena
Utilities
- Ductless Heating Or Cooling System
- Forced Air Heating System
- Heating System Uses Propane
- Heating System Uses Wood
- Heat Pump System
- Irrigation Water Rights
- Shared Well
- Water Heater
- Septic Tank
- Leach Field
- Cable TV Available
Community Details
- No Home Owners Association
Listing and Financial Details
- Tax Lot 181224C000500
- Assessor Parcel Number 112138
Map
Home Values in the Area
Average Home Value in this Area
Tax History
| Year | Tax Paid | Tax Assessment Tax Assessment Total Assessment is a certain percentage of the fair market value that is determined by local assessors to be the total taxable value of land and additions on the property. | Land | Improvement |
|---|---|---|---|---|
| 2024 | $6,830 | $462,727 | -- | -- |
| 2023 | $6,430 | $449,437 | $0 | $0 |
| 2022 | $5,932 | $423,997 | $0 | $0 |
| 2021 | $5,971 | $411,827 | $0 | $0 |
| 2020 | $5,640 | $411,827 | $0 | $0 |
| 2019 | $5,483 | $400,017 | $0 | $0 |
Property History
| Date | Event | Price | Change | Sq Ft Price |
|---|---|---|---|---|
| 04/18/2025 04/18/25 | For Sale | $1,400,000 | -- | $334 / Sq Ft |
Deed History
| Date | Type | Sale Price | Title Company |
|---|---|---|---|
| Interfamily Deed Transfer | -- | Western Title & Escrow | |
| Interfamily Deed Transfer | -- | None Available |
Mortgage History
| Date | Status | Loan Amount | Loan Type |
|---|---|---|---|
| Closed | $450,000 | New Conventional | |
| Closed | $365,000 | New Conventional |
Similar Homes in Bend, OR
Source: Central Oregon Association of REALTORS®
MLS Number: 220199931
APN: 112138
- 21955 Rickard Rd
- 21550 Mcgilvray Rd
- 21850 Butte Ranch Rd
- 60340 Arnold Market Rd
- 21685 Butte Ranch Rd
- 22122 Rickard Rd
- 60121 Sweetgrass Ln
- 22209 Quebec Dr
- 59963 Edmonton Dr
- 21240 SE Pelee Dr
- 60660 Tekampe Rd
- 20985 Miramar Dr
- 21244 SE Pelee Dr
- 61054 SE Decker Place
- 61050 SE Decker Place
- 61053 SE Decker Place
- 61049 SE Decker Place
- 22540 Rickard Rd
- 20710 SE Scout Place
- 20720 SE Scout Place
