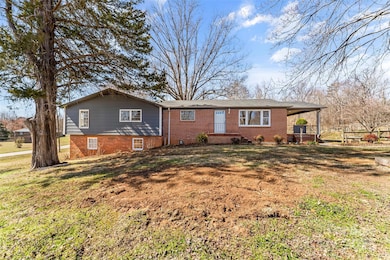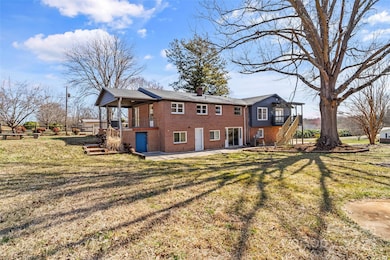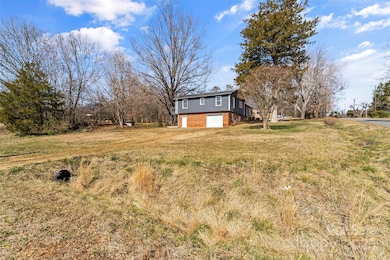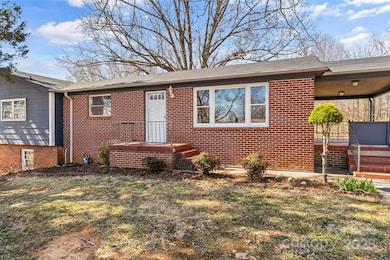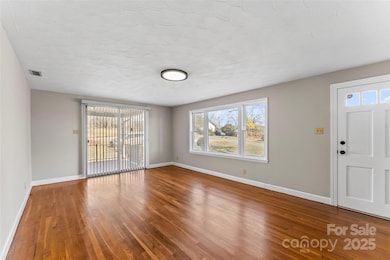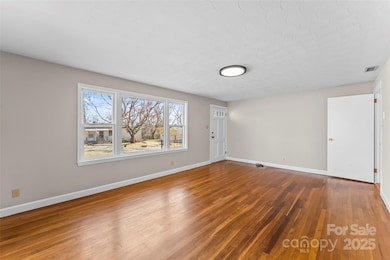
605 18th St NW Hickory, NC 28601
Estimated payment $1,867/month
Highlights
- Wooded Lot
- Wood Flooring
- Workshop
- Ranch Style House
- Corner Lot
- Covered patio or porch
About This Home
Charming, renovated brick & wood ranch w/ a basement on a spacious corner lot! This home features two driveways—front parking & a side drive leading to the basement 1-car garage with huge workshop area. Inside, the updated kitchen boasts granite countertops, white cabinets, an island with butcher-block top, wall oven, smooth-top cooktop with hood, & new stainless dishwasher. The kitchen includes a breakfast nook, laundry hookups, & connects to the dining room. Enjoy a large living room, cozy den, & dedicated office. The primary suite offers an ensuite bath & private access to the covered back porch w/new steps. Two additional bedrooms share a hall bath. The expansive unfinished basement that is heated and provides endless possibilities—storage, workshop, or flex space! Outdoor living abounds with a covered side porch, side patio, back patio, covered back patio, & covered porch. Much of the exterior was painted recently. Seller is providing a 1-Year America's Preferred Home Warranty!
Co-Listing Agent
Keller Williams Unified Brokerage Email: tamifox@kw.com License #202531
Home Details
Home Type
- Single Family
Est. Annual Taxes
- $1,020
Year Built
- Built in 1962
Lot Details
- Lot Dimensions are 96x157x153x198
- Corner Lot
- Cleared Lot
- Wooded Lot
- Property is zoned R-4
Parking
- 1 Car Garage
- Basement Garage
Home Design
- Ranch Style House
- Brick Exterior Construction
- Composition Roof
- Wood Siding
Interior Spaces
- French Doors
- Pull Down Stairs to Attic
Kitchen
- Built-In Oven
- Electric Oven
- Electric Cooktop
- Range Hood
- Dishwasher
- Kitchen Island
Flooring
- Wood
- Laminate
- Concrete
- Tile
Bedrooms and Bathrooms
- 3 Main Level Bedrooms
- 2 Full Bathrooms
Laundry
- Laundry Room
- Washer and Electric Dryer Hookup
Basement
- Walk-Out Basement
- Walk-Up Access
- Interior and Exterior Basement Entry
- Workshop
- Basement Storage
Outdoor Features
- Covered patio or porch
Schools
- Longview/Southwest Elementary School
- Grandview Middle School
- Hickory High School
Utilities
- Forced Air Heating and Cooling System
- Heating System Uses Natural Gas
- Gas Water Heater
Listing and Financial Details
- Assessor Parcel Number 279315635048
Map
Home Values in the Area
Average Home Value in this Area
Tax History
| Year | Tax Paid | Tax Assessment Tax Assessment Total Assessment is a certain percentage of the fair market value that is determined by local assessors to be the total taxable value of land and additions on the property. | Land | Improvement |
|---|---|---|---|---|
| 2024 | $1,020 | $215,200 | $14,800 | $200,400 |
| 2023 | $1,020 | $215,200 | $14,800 | $200,400 |
| 2022 | $869 | $126,300 | $14,800 | $111,500 |
| 2021 | $831 | $126,300 | $14,800 | $111,500 |
| 2020 | $831 | $126,300 | $0 | $0 |
| 2019 | $831 | $126,300 | $0 | $0 |
| 2018 | $688 | $106,200 | $14,500 | $91,700 |
| 2017 | $688 | $0 | $0 | $0 |
| 2016 | $688 | $0 | $0 | $0 |
| 2015 | $661 | $106,180 | $14,500 | $91,680 |
| 2014 | $661 | $113,100 | $16,200 | $96,900 |
Property History
| Date | Event | Price | Change | Sq Ft Price |
|---|---|---|---|---|
| 04/16/2025 04/16/25 | Price Changed | $319,900 | -3.0% | $167 / Sq Ft |
| 04/05/2025 04/05/25 | Price Changed | $329,900 | -2.9% | $172 / Sq Ft |
| 03/25/2025 03/25/25 | Price Changed | $339,900 | -2.9% | $178 / Sq Ft |
| 03/12/2025 03/12/25 | Price Changed | $349,900 | -2.8% | $183 / Sq Ft |
| 03/04/2025 03/04/25 | For Sale | $360,000 | +269.2% | $188 / Sq Ft |
| 01/25/2016 01/25/16 | Sold | $97,500 | -10.6% | $52 / Sq Ft |
| 12/09/2015 12/09/15 | Pending | -- | -- | -- |
| 05/01/2015 05/01/15 | For Sale | $109,000 | -- | $58 / Sq Ft |
Deed History
| Date | Type | Sale Price | Title Company |
|---|---|---|---|
| Deed | -- | None Listed On Document | |
| Deed | -- | None Listed On Document | |
| Warranty Deed | $202,000 | Investors Title | |
| Warranty Deed | $159,000 | Investors Title | |
| Warranty Deed | $99,000 | Attorney | |
| Deed | -- | -- |
Mortgage History
| Date | Status | Loan Amount | Loan Type |
|---|---|---|---|
| Previous Owner | $7,920 | FHA | |
| Previous Owner | $18,361 | FHA | |
| Previous Owner | $94,751 | FHA | |
| Previous Owner | $5,000 | Credit Line Revolving |
Similar Homes in the area
Source: Canopy MLS (Canopy Realtor® Association)
MLS Number: 4228756
APN: 2793156350480000
- 2116 1st Avenue Place NW
- 206 23rd St NW
- 160 17th Street Place NW Unit 3E
- 160 17th Street Place NW Unit 4E
- 61 17th Street Place NW
- 123 23rd St NW Unit E
- Tract 2 Hwy 321 None NW
- 810 10th Street Blvd NW
- 120 24th St NW Unit 8
- 1075 7th Ave NW
- 1099 4th Avenue Dr NW
- 1160 11th Street Cir NW
- 1810 1st Ave SW
- 117 24th St NW Unit 41
- 1068 14th Ave NW
- 1213 10th Street Ln NW Unit 3
- 1473 12th Street Dr NW
- 1420 11th Street Dr NW Unit 15
- 1243 10th Street Place NW
- 2600 Main Avenue Dr NW

