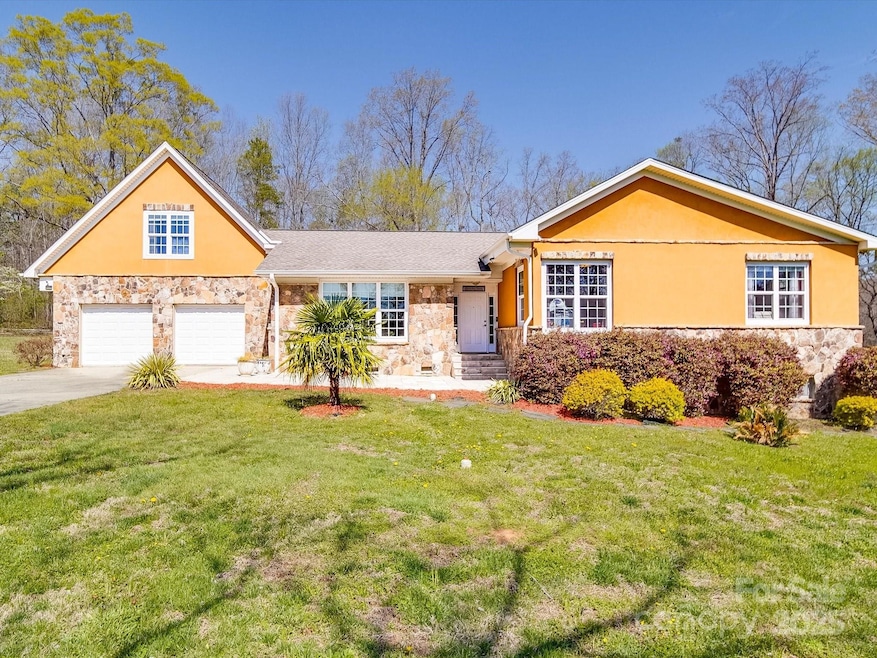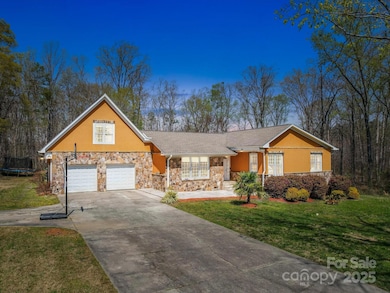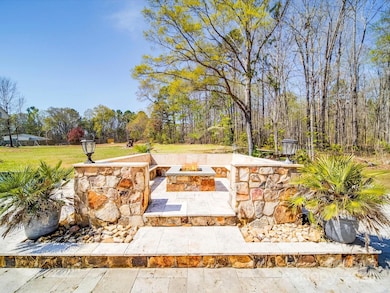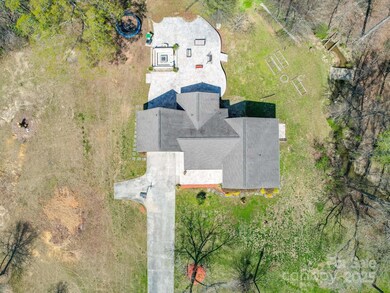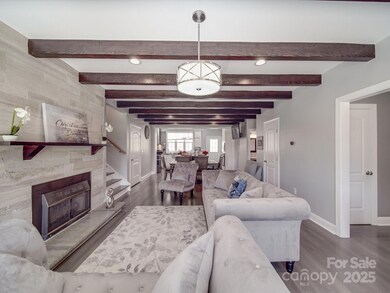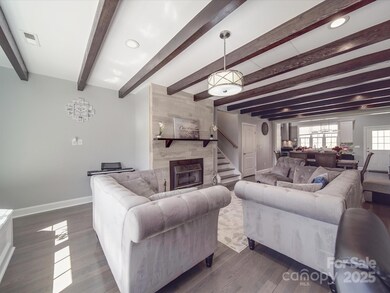
605 Allen Way Indian Trail, NC 28079
Estimated payment $4,305/month
Highlights
- Transitional Architecture
- Wood Flooring
- Patio
- Stallings Elementary School Rated A
- Cul-De-Sac
- Laundry Room
About This Home
Come tour this gorgeous remodeled home with touches of mid-century modern design. This home is located in a culdesac on a large 1.3 acre lot surrounded with trees for privacy. The home has been updated throughout, in the kitchen features a vaulted plank ceiling, shaker cabinets, stainless steel appliances, stainless steel farmhouse sink, and granite countertops with a large island. The living room has hardwood floors, wooden beams and a decorative fireplace. The floor plan is split on one side up the stairs the primary suite is located with a grand tiled shower, double vanity, and walk in closet. On the other side there are three additional bedrooms, family den, and bathroom (4th bedroom w/o closet) The basement is being used as a media room and gym, but could be used as a second living quarters it has a full bathroom. Outside enjoy the large beautiful travertine tile patio with a large fire pit, perfect for entertaining guests. Great location close to shopping and restaurants.
Listing Agent
WEICHERT REALTORS-LKN Partners Brokerage Email: jbrawley@weichertlkn.com License #290075

Home Details
Home Type
- Single Family
Est. Annual Taxes
- $3,432
Year Built
- Built in 1963
Lot Details
- Cul-De-Sac
- Property is zoned AP4
Parking
- 2 Car Garage
- Driveway
Home Design
- Transitional Architecture
- Stucco
Interior Spaces
- Family Room with Fireplace
- Wood Flooring
Kitchen
- Electric Oven
- Microwave
- Dishwasher
Bedrooms and Bathrooms
Laundry
- Laundry Room
- Washer and Electric Dryer Hookup
Basement
- Exterior Basement Entry
- Crawl Space
Outdoor Features
- Patio
- Fire Pit
Schools
- Stallings Elementary School
- Porter Ridge Middle School
- Porter Ridge High School
Utilities
- Central Air
- Heat Pump System
- Septic Tank
Community Details
- Boulevard Heights Subdivision
Listing and Financial Details
- Assessor Parcel Number 07-084-303
Map
Home Values in the Area
Average Home Value in this Area
Tax History
| Year | Tax Paid | Tax Assessment Tax Assessment Total Assessment is a certain percentage of the fair market value that is determined by local assessors to be the total taxable value of land and additions on the property. | Land | Improvement |
|---|---|---|---|---|
| 2024 | $3,432 | $408,600 | $32,000 | $376,600 |
| 2023 | $3,402 | $408,600 | $32,000 | $376,600 |
| 2022 | $3,303 | $396,500 | $32,000 | $364,500 |
| 2021 | $3,303 | $396,500 | $32,000 | $364,500 |
| 2020 | $2,152 | $275,950 | $26,050 | $249,900 |
| 2019 | $2,726 | $275,950 | $26,050 | $249,900 |
| 2018 | $2,152 | $275,950 | $26,050 | $249,900 |
| 2017 | $2,869 | $276,000 | $26,100 | $249,900 |
| 2016 | $1,623 | $199,050 | $26,050 | $173,000 |
| 2015 | $542 | $199,050 | $26,050 | $173,000 |
| 2014 | $465 | $65,040 | $28,000 | $37,040 |
Property History
| Date | Event | Price | Change | Sq Ft Price |
|---|---|---|---|---|
| 04/16/2025 04/16/25 | Price Changed | $720,000 | -1.4% | $195 / Sq Ft |
| 03/28/2025 03/28/25 | For Sale | $730,000 | +12.3% | $198 / Sq Ft |
| 06/24/2022 06/24/22 | Sold | $650,000 | +8.5% | $178 / Sq Ft |
| 06/02/2022 06/02/22 | Pending | -- | -- | -- |
| 05/26/2022 05/26/22 | Price Changed | $599,000 | -36.9% | $164 / Sq Ft |
| 05/03/2022 05/03/22 | For Sale | $950,000 | -- | $260 / Sq Ft |
Deed History
| Date | Type | Sale Price | Title Company |
|---|---|---|---|
| Warranty Deed | $650,000 | None Listed On Document | |
| Warranty Deed | $53,500 | None Available |
Mortgage History
| Date | Status | Loan Amount | Loan Type |
|---|---|---|---|
| Open | $617,500 | New Conventional | |
| Previous Owner | $25,000 | Credit Line Revolving |
Similar Homes in the area
Source: Canopy MLS (Canopy Realtor® Association)
MLS Number: 4239096
APN: 07-084-303
- Lot #4 , #5 Brown Ln
- 00 Rose Dr
- 4705 Granite Ct
- 125 Plyler Rd
- 0000 Forsyth Ave
- 3908 Brittany Ct
- 1025 Ridgefield Cir
- 6420 Conifer Cir
- 4405 Ashton Ct
- 6141 Creft Cir
- 6728 Mimosa St
- 419 Burr St
- 124 Balboa St Unit 26
- 3205 Creek Trail Rd
- 138 Marron Dr Unit 25
- 6112 Creft Cir Unit 212
- 6007 Kenmore Ln
- 5226 Indian Trail Fairview Rd
- 3812 York Alley
- 145 Marron Dr
