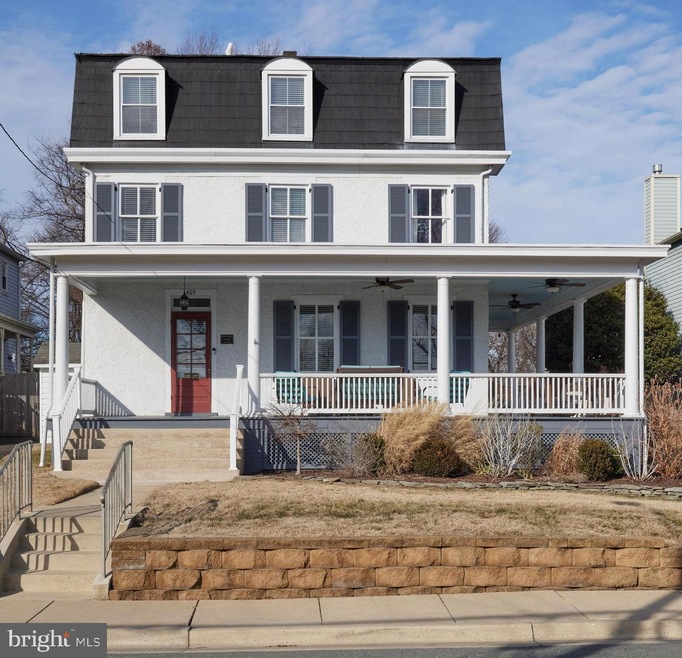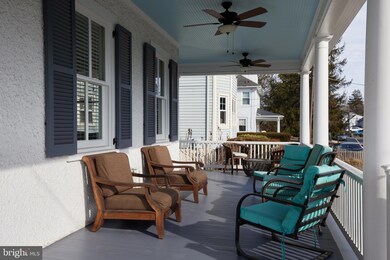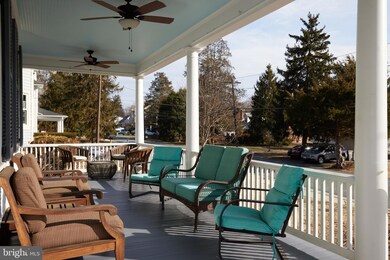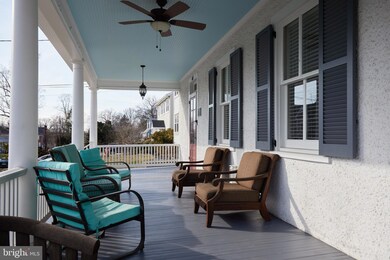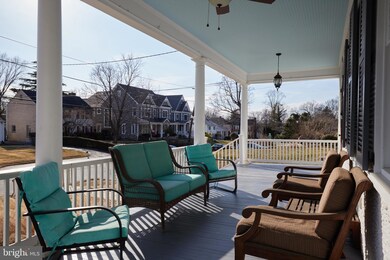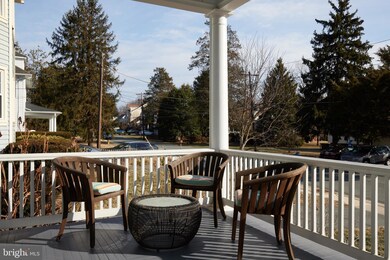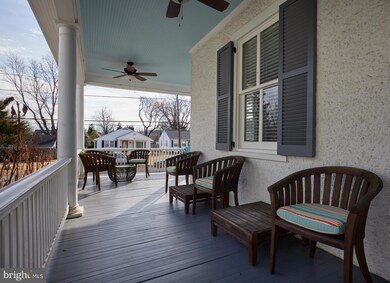
605 Anderson Ave Rockville, MD 20850
Central Rockville NeighborhoodEstimated payment $5,489/month
Highlights
- Colonial Architecture
- Traditional Floor Plan
- No HOA
- Beall Elementary School Rated A
- Wood Flooring
- 2-minute walk to Peg Sante Park
About This Home
605 Anderson Avenue combines gracious Southern charm with unlimited potential for expansion and incredible storage throughout. This beautifully maintained home blends classic character with modern updates, featuring stunning wood floors on all three levels and tasteful moldings that enhance its timeless elegance. Large windows invite abundant natural light from every direction, creating a warm and inviting atmosphere.
The well-designed floor plan offers ample storage and flexibility, including a newly refinished third level with two additional bedrooms, a spacious family room - ideal for guests, a private retreat, family fun, or creative use. Second floor laundry, a spacious linen closet, a large foyer closet, and a large basement add even more convenience and storage to the home. Modern HVAC, plumbing, and electrical systems plus custom window treatments can be found throughout the home.
The magnificent wraparound porch is a true highlight, offering the perfect space for entertaining, soaking in the sun and the home’s classic Southern charm, or admiring the charming cottage garden. Beyond, the versatile two-room outbuilding provides endless possibilities—whether as a home office, studio, or playhouse, plus a potting shed—adapting effortlessly to your needs. All of this sits on a spacious, deep, and level backyard with sunny southern exposure, creating an ideal setting for relaxation, gardening, and outdoor enjoyment.
This home is walking distance to schools, Rockville’s lively Town Square, the Rockville Metro station, and MARC, with easy access to major thoroughfares in under five minutes. Located in a vibrant city with highly sought-after schools, this move-in-ready gem is a rare opportunity to enjoy historic charm, modern convenience, and boundless potential.
Don’t miss this must-see home!
Home Details
Home Type
- Single Family
Est. Annual Taxes
- $9,008
Year Built
- Built in 1897
Lot Details
- 9,500 Sq Ft Lot
- South Facing Home
- Landscaped
- Level Lot
- Back, Front, and Side Yard
- Property is in excellent condition
- Property is zoned R60
Home Design
- Colonial Architecture
- Block Foundation
- Poured Concrete
- Metal Roof
- Chimney Cap
- Stucco
Interior Spaces
- Property has 4 Levels
- Traditional Floor Plan
- Built-In Features
- Chair Railings
- Crown Molding
- Ceiling Fan
- Window Treatments
- Entrance Foyer
- Family Room
- Living Room
- Formal Dining Room
- Basement
- Walk-Up Access
Kitchen
- Eat-In Kitchen
- Gas Oven or Range
- Stove
- Built-In Microwave
- Dishwasher
- Disposal
Flooring
- Wood
- Luxury Vinyl Plank Tile
Bedrooms and Bathrooms
- 5 Bedrooms
- En-Suite Bathroom
- Walk-In Closet
- Soaking Tub
Laundry
- Front Loading Dryer
- Front Loading Washer
Parking
- 3 Parking Spaces
- 3 Driveway Spaces
Outdoor Features
- Patio
- Shed
- Wrap Around Porch
Schools
- Beall Elementary School
- Julius West Middle School
- Richard Montgomery High School
Utilities
- Forced Air Heating and Cooling System
- Natural Gas Water Heater
Community Details
- No Home Owners Association
- West End Park Subdivision
Listing and Financial Details
- Tax Lot 22
- Assessor Parcel Number 160400233665
Map
Home Values in the Area
Average Home Value in this Area
Tax History
| Year | Tax Paid | Tax Assessment Tax Assessment Total Assessment is a certain percentage of the fair market value that is determined by local assessors to be the total taxable value of land and additions on the property. | Land | Improvement |
|---|---|---|---|---|
| 2024 | $9,008 | $622,600 | $366,700 | $255,900 |
| 2023 | $7,927 | $599,533 | $0 | $0 |
| 2022 | $7,399 | $576,467 | $0 | $0 |
| 2021 | $6,916 | $553,400 | $349,200 | $204,200 |
| 2020 | $6,916 | $541,933 | $0 | $0 |
| 2019 | $6,779 | $530,467 | $0 | $0 |
| 2018 | $6,672 | $519,000 | $317,500 | $201,500 |
| 2017 | $6,655 | $510,833 | $0 | $0 |
| 2016 | $5,646 | $502,667 | $0 | $0 |
| 2015 | $5,646 | $494,500 | $0 | $0 |
| 2014 | $5,646 | $492,133 | $0 | $0 |
Property History
| Date | Event | Price | Change | Sq Ft Price |
|---|---|---|---|---|
| 03/13/2025 03/13/25 | Price Changed | $849,000 | -5.6% | $369 / Sq Ft |
| 02/27/2025 02/27/25 | For Sale | $899,000 | -- | $391 / Sq Ft |
Deed History
| Date | Type | Sale Price | Title Company |
|---|---|---|---|
| Deed | $575,900 | -- | |
| Deed | -- | -- | |
| Deed | -- | -- | |
| Deed | -- | -- |
Mortgage History
| Date | Status | Loan Amount | Loan Type |
|---|---|---|---|
| Open | $417,000 | New Conventional | |
| Closed | $448,000 | Stand Alone Second | |
| Closed | $460,700 | New Conventional |
Similar Homes in the area
Source: Bright MLS
MLS Number: MDMC2166788
APN: 04-00233665
- 544 W Montgomery Ave
- 512 Carr Ave
- 530 W Montgomery Ave
- 703 Roxboro Rd
- 415 W Montgomery Ave
- 712 Roxboro Rd
- 507 Mannakee St
- 13 Chantilly Ct
- 205 W Montgomery Ave
- 216 Pender Place
- 203 W Montgomery Ave
- 532 Azalea Dr
- 513 Bradford Dr
- 206 Evans St
- 706 Ivy League Ln
- 22 W Jefferson St Unit 304
- 22 W Jefferson St Unit 203
- 740 College Pkwy
- 845 Azalea Dr Unit 27-845
- 24 Courthouse Square Unit 702
