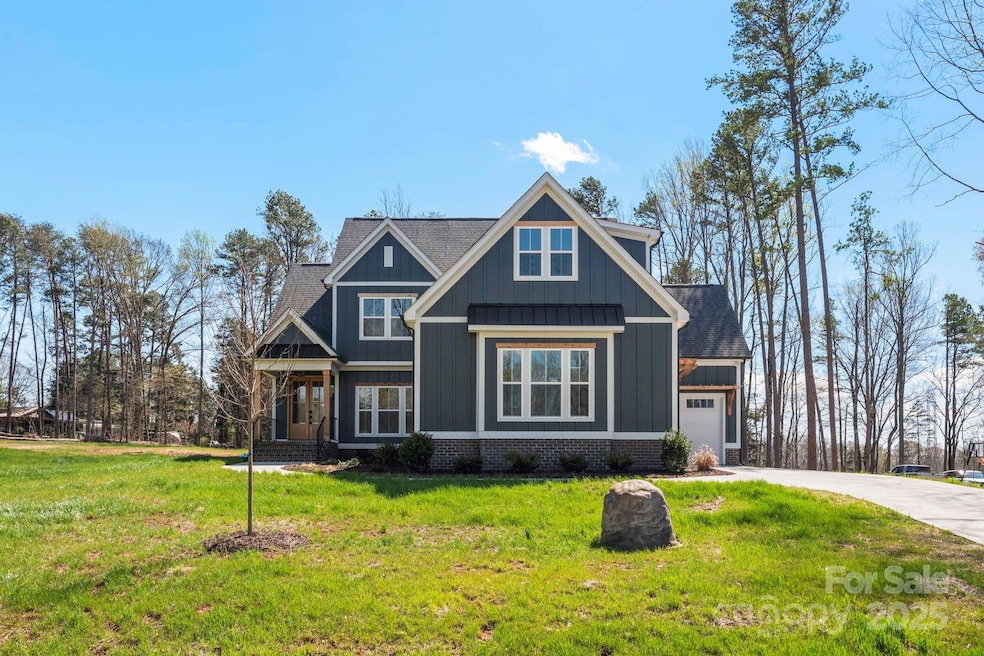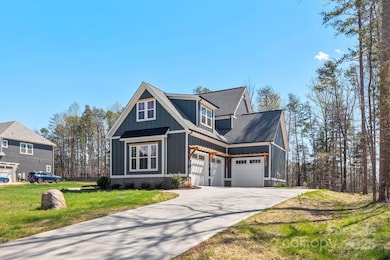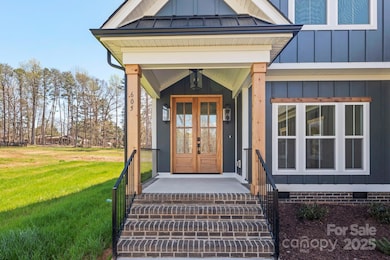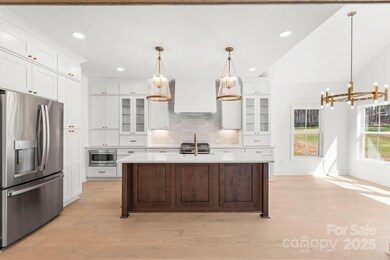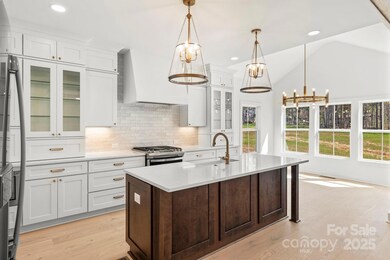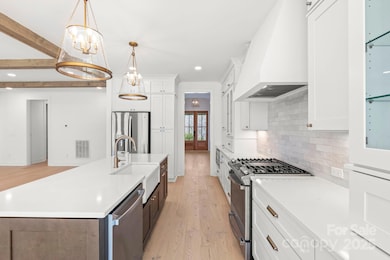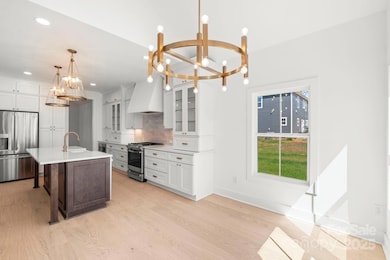
605 Arrow Point Ln Kannapolis, NC 28081
Estimated payment $5,812/month
Highlights
- New Construction
- Fireplace
- Central Heating and Cooling System
- Charles E. Boger Elementary School Rated A-
- 3 Car Attached Garage
- Ceiling Fan
About This Home
Experience the Arlie plan—a 3,212 sqft new construction home harmoniously marrying modern comfort and farmhouse allure. Set in a picturesque neighborhood on nearly an acre, relish in the epitome of modern country living. Inside, find 5 spacious bedrooms, 3 full baths, and 1 half bath. Conveniently near Davidson and Kannapolis, access urban amenities while enjoying suburban tranquility. Crafted by PRESPRO, revel in quality and style with hardie board siding, stone veneer, marble countertops, and hardwood and tile flooring. The kitchen boasts stainless steel appliances, and a 3-car garage ensures parking ease. Schedule your showing today to embrace the perfect blend of comfort, style, and affordability in the Arlie plan.
Listing Agent
CEDAR REALTY LLC Brokerage Email: Chantel@LiveCedar.com License #317916
Co-Listing Agent
CEDAR REALTY LLC Brokerage Email: Chantel@LiveCedar.com License #292214
Home Details
Home Type
- Single Family
Year Built
- Built in 2024 | New Construction
HOA Fees
- $21 Monthly HOA Fees
Parking
- 3 Car Attached Garage
- Driveway
Home Design
- Hardboard
Interior Spaces
- 2-Story Property
- Ceiling Fan
- Fireplace
- Crawl Space
- Washer and Electric Dryer Hookup
Kitchen
- Electric Oven
- Electric Range
- Microwave
- Dishwasher
- Disposal
Bedrooms and Bathrooms
Schools
- Millbridge Elementary School
- Corriher-Lipe Middle School
- South Rowan High School
Utilities
- Central Heating and Cooling System
- Septic Tank
Community Details
- Archer Ridge Owners Assoc Inc. Association, Phone Number (704) 564-4680
- Built by Prespro
- Archers Ridge Subdivision, Arlie Floorplan
- Mandatory home owners association
Listing and Financial Details
- Assessor Parcel Number 249172
Map
Home Values in the Area
Average Home Value in this Area
Property History
| Date | Event | Price | Change | Sq Ft Price |
|---|---|---|---|---|
| 04/01/2025 04/01/25 | For Sale | $879,900 | -- | $274 / Sq Ft |
Similar Homes in the area
Source: Canopy MLS (Canopy Realtor® Association)
MLS Number: 4241667
- 125 Arrow Point Ln
- 7545 Brancy St
- 9216 Caycee Dr Unit 32
- 9608 Regent Dr
- 6399 Alexander Rd Unit 4
- 6399 Alexander Rd Unit 3
- 6399 Alexander Rd Unit 2
- 6399 Alexander Rd Unit 1
- 0 Texas Place
- 638 Patterson Farm Rd
- 1025 Patterson Farm Rd
- 10910 Archer Rd
- 303 Patterson Farm Rd
- 291 Patterson Farm Rd
- 11681 Mooresville Rd
- 000 Fourtrax Dr
- 4300 Gail Ln
- 5211 Driftwood Dr
- 170 Louise Dr
- 5174 Davidson Rd
