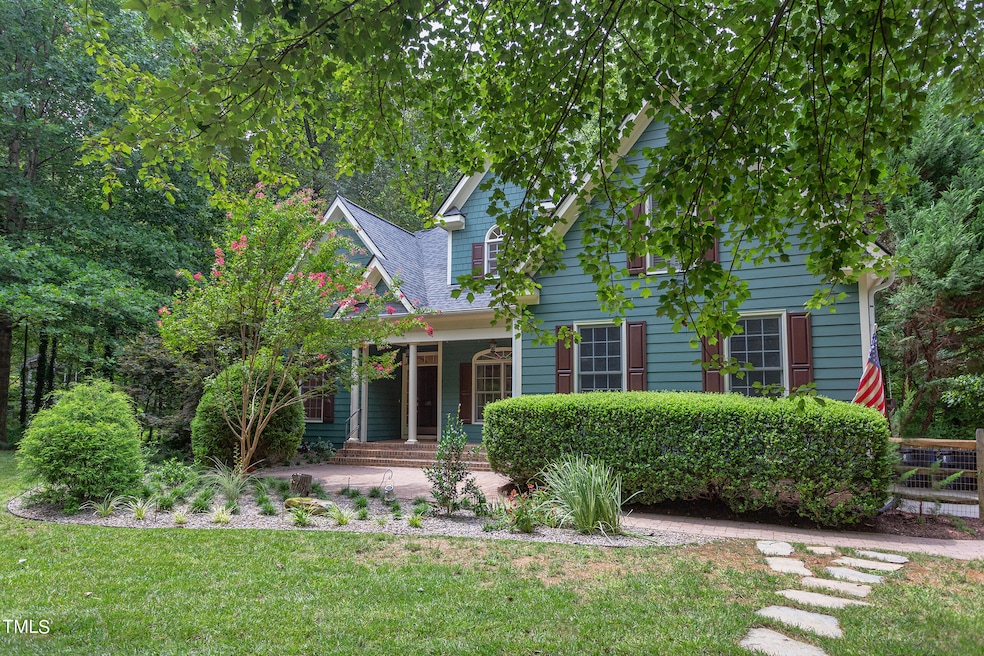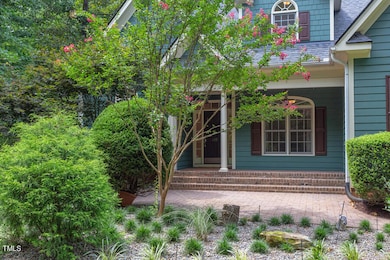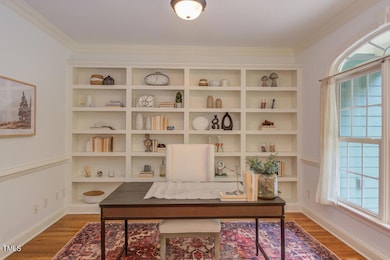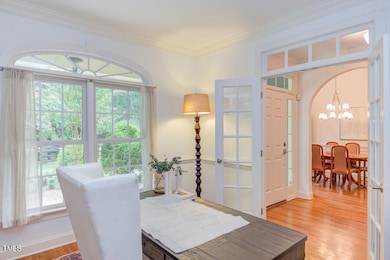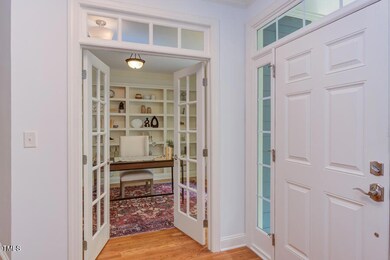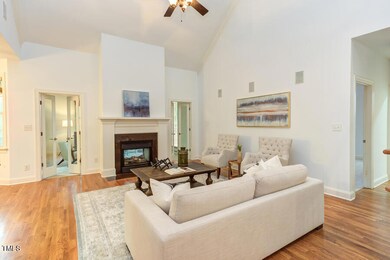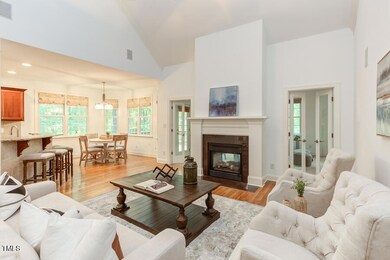
605 Bayberry Dr Chapel Hill, NC 27517
Highlights
- Pool and Spa
- Heavily Wooded Lot
- Forest View
- Culbreth Middle School Rated A
- Deck
- Cathedral Ceiling
About This Home
As of November 2024Don't miss this Farrington Hills gem nestled on .73 wooded acres! It's the best of both worlds for folks who want a little elbow room and privacy, but also want neighbors and easy access to schools, shopping, and entertainment. Your oasis in the CHCCS district awaits. Impeccably maintained, one-owner home, with main-level primary suite. Three secondary bedrooms upstairs. Fab flex space: main-level family room, living room, and office, plus, second floor bonus room. Fully fenced front and back yards. Loads of easily accessible storage in unfinished walk-out basement. Roof 2021, exterior siding and trim painted 2022, interior painted 2024, new carpet 2024, refrigerator 2024 (conveys), back and side deck floors stained 2024. Luxurious swim spa: soak-in the the forest and sky views while floating in the privacy of your expansive back deck. This turn-key home is ready and waiting for you!
Home Details
Home Type
- Single Family
Est. Annual Taxes
- $7,002
Year Built
- Built in 2006 | Remodeled
Lot Details
- 0.73 Acre Lot
- Back and Front Yard Fenced
- Vinyl Fence
- Wood Fence
- Landscaped
- Heavily Wooded Lot
- Many Trees
Parking
- 2 Car Attached Garage
- Side Facing Garage
- 3 Open Parking Spaces
Home Design
- Traditional Architecture
- Block Foundation
- Architectural Shingle Roof
Interior Spaces
- 3,182 Sq Ft Home
- 2-Story Property
- Built-In Features
- Bookcases
- Crown Molding
- Cathedral Ceiling
- Ceiling Fan
- Gas Log Fireplace
- Entrance Foyer
- Family Room
- Living Room with Fireplace
- Breakfast Room
- Dining Room
- Home Office
- Bonus Room
- Forest Views
- Scuttle Attic Hole
Kitchen
- Butlers Pantry
- Free-Standing Gas Range
- Range Hood
- Microwave
- Ice Maker
- Dishwasher
- Stainless Steel Appliances
- Granite Countertops
Flooring
- Wood
- Carpet
- Ceramic Tile
Bedrooms and Bathrooms
- 4 Bedrooms
- Primary Bedroom on Main
- Primary bathroom on main floor
- Double Vanity
Laundry
- Laundry Room
- Laundry on main level
- Washer and Electric Dryer Hookup
Unfinished Basement
- Walk-Out Basement
- Natural lighting in basement
Pool
- Pool and Spa
- Above Ground Spa
Outdoor Features
- Deck
- Front Porch
Schools
- Northside Elementary School
- Grey Culbreth Middle School
- Carrboro High School
Utilities
- Multiple cooling system units
- Forced Air Heating and Cooling System
- Vented Exhaust Fan
- Natural Gas Connected
- Water Heater
- High Speed Internet
Community Details
- No Home Owners Association
- Farrington Hills Subdivision
Listing and Financial Details
- Assessor Parcel Number 9787783280
Map
Home Values in the Area
Average Home Value in this Area
Property History
| Date | Event | Price | Change | Sq Ft Price |
|---|---|---|---|---|
| 11/19/2024 11/19/24 | Sold | $985,000 | -1.0% | $310 / Sq Ft |
| 10/07/2024 10/07/24 | Pending | -- | -- | -- |
| 10/04/2024 10/04/24 | Price Changed | $995,000 | -2.9% | $313 / Sq Ft |
| 09/18/2024 09/18/24 | Price Changed | $1,025,000 | -2.4% | $322 / Sq Ft |
| 08/21/2024 08/21/24 | Price Changed | $1,050,000 | -2.3% | $330 / Sq Ft |
| 08/09/2024 08/09/24 | For Sale | $1,075,000 | -- | $338 / Sq Ft |
Tax History
| Year | Tax Paid | Tax Assessment Tax Assessment Total Assessment is a certain percentage of the fair market value that is determined by local assessors to be the total taxable value of land and additions on the property. | Land | Improvement |
|---|---|---|---|---|
| 2024 | $7,304 | $597,400 | $130,000 | $467,400 |
| 2023 | $7,144 | $597,400 | $130,000 | $467,400 |
| 2022 | $7,029 | $597,400 | $130,000 | $467,400 |
| 2021 | $6,955 | $597,400 | $130,000 | $467,400 |
| 2020 | $6,910 | $555,300 | $120,000 | $435,300 |
| 2018 | $6,803 | $555,300 | $120,000 | $435,300 |
| 2017 | $7,262 | $555,300 | $120,000 | $435,300 |
| 2016 | $7,262 | $578,700 | $97,500 | $481,200 |
| 2015 | $7,262 | $578,700 | $97,500 | $481,200 |
| 2014 | $7,242 | $578,700 | $97,500 | $481,200 |
Mortgage History
| Date | Status | Loan Amount | Loan Type |
|---|---|---|---|
| Open | $788,000 | New Conventional | |
| Closed | $788,000 | New Conventional | |
| Previous Owner | $200,000 | Credit Line Revolving | |
| Previous Owner | $58,100 | Credit Line Revolving | |
| Previous Owner | $409,800 | New Conventional | |
| Previous Owner | $407,000 | New Conventional | |
| Previous Owner | $412,000 | Unknown | |
| Previous Owner | $403,500 | Unknown | |
| Previous Owner | $372,000 | Purchase Money Mortgage | |
| Previous Owner | $56,997 | Construction | |
| Previous Owner | $114,855 | Stand Alone First |
Deed History
| Date | Type | Sale Price | Title Company |
|---|---|---|---|
| Warranty Deed | $985,000 | None Listed On Document | |
| Warranty Deed | $985,000 | None Listed On Document | |
| Interfamily Deed Transfer | -- | None Available | |
| Warranty Deed | $591,000 | None Available | |
| Warranty Deed | $230,000 | None Available |
Similar Homes in Chapel Hill, NC
Source: Doorify MLS
MLS Number: 10046017
APN: 9787783280
- 518 Morgan Creek Rd
- 109 Chimeneas Place
- 216 Copper Beech Ct
- 842 N Carolina 54
- 112 Old Bridge Ln
- 206 Zapata Ln
- 101 Overlake Dr
- 1317 Old Lystra Rd
- 910 Old Orchard Rd
- 402 Westwood Dr
- 409 Parkside Cir
- 212 W University Dr
- 507 Parkside Cir
- 700 Market St Unit 214
- 1614 Clearwater Lake Rd
- 201 Adams Way
- 703 Copperline Dr Unit 301
- 403 Brookgreen Dr
- 708 Copperline Dr Unit 101
- 915 Edgewater Cir
