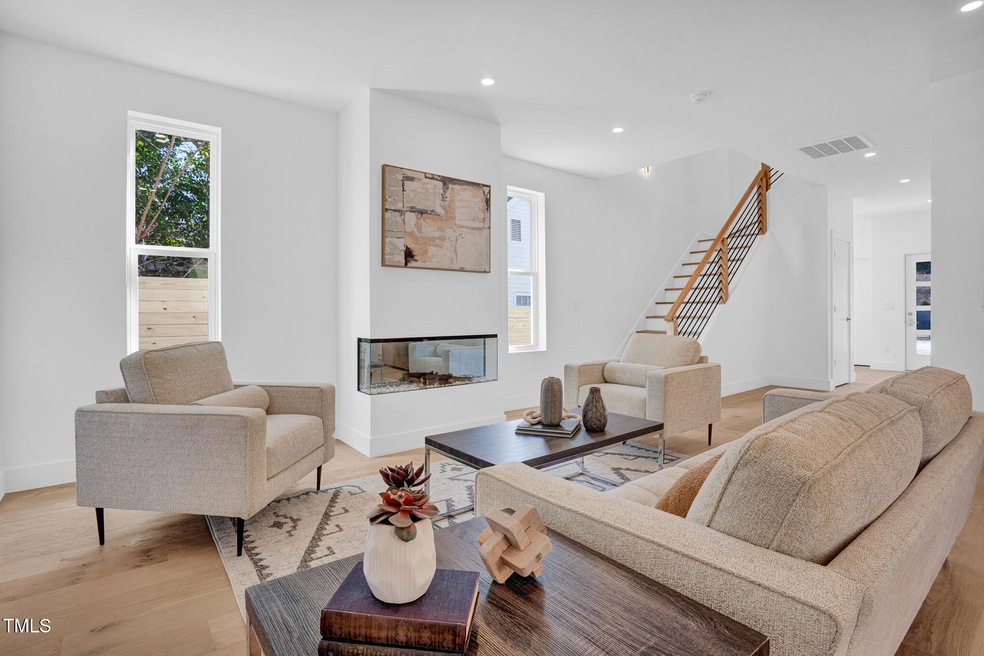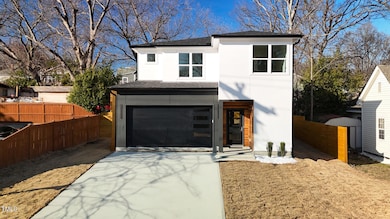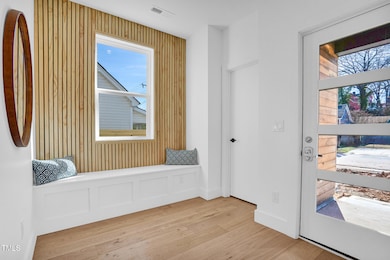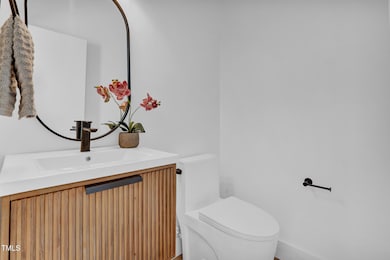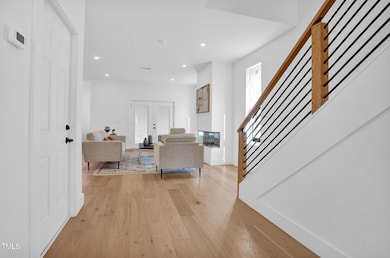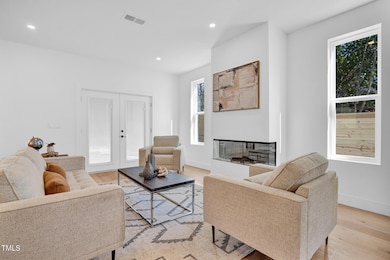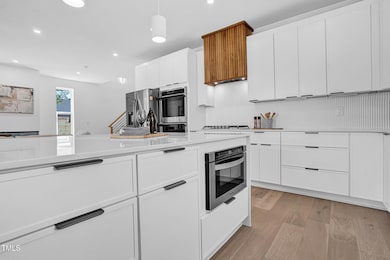
605 Canal St Durham, NC 27701
Central Park NeighborhoodEstimated payment $4,070/month
Highlights
- New Construction
- Wood Flooring
- Double Oven
- Contemporary Architecture
- No HOA
- 2 Car Attached Garage
About This Home
Modern Elegance Near Downtown Durham!
This stunning new build offers 4 bedrooms, 2.5 baths, and a perfect blend of style and functionality. Designed with premium finishes, this home features hardwood floors, terrazzo accents, and a sleek contemporary fireplace that elevates the modern aesthetic.
The chef's kitchen is a showstopper, complete with a double oven, drawer microwave, ample storage, and a custom statement exhaust hood. The primary suite boasts vaulted ceilings, while the spa-like ensuite offers a freestanding soaking tub—your own private retreat.
Step outside to a private backyard with an extended patio and a chic pergola, perfect for relaxing or entertaining. The epoxy-coated 2-car garage adds a polished finishing touch. All appliances included!
Experience luxury, modern design, and an unbeatable location—schedule your showing today!
Home Details
Home Type
- Single Family
Est. Annual Taxes
- $2,014
Year Built
- Built in 2025 | New Construction
Lot Details
- 6,098 Sq Ft Lot
- South Facing Home
Parking
- 2 Car Attached Garage
Home Design
- Home is estimated to be completed on 2/21/25
- Contemporary Architecture
- Modernist Architecture
- Slab Foundation
- Frame Construction
- Shingle Roof
Interior Spaces
- 2,110 Sq Ft Home
- 2-Story Property
- Electric Fireplace
- Family Room with Fireplace
- Wood Flooring
Kitchen
- Double Oven
- Built-In Gas Range
- Dishwasher
Bedrooms and Bathrooms
- 4 Bedrooms
Laundry
- Laundry Room
- Washer and Dryer
Schools
- Bethesda Elementary School
- Lowes Grove Middle School
- Jordan High School
Utilities
- Central Air
- Heat Pump System
- Tankless Water Heater
Community Details
- No Home Owners Association
- Built by Apal Building Co.
Listing and Financial Details
- Assessor Parcel Number 0831285412
Map
Home Values in the Area
Average Home Value in this Area
Tax History
| Year | Tax Paid | Tax Assessment Tax Assessment Total Assessment is a certain percentage of the fair market value that is determined by local assessors to be the total taxable value of land and additions on the property. | Land | Improvement |
|---|---|---|---|---|
| 2024 | $1,918 | $137,469 | $79,800 | $57,669 |
| 2023 | $1,801 | $137,469 | $79,800 | $57,669 |
| 2022 | $1,759 | $137,469 | $79,800 | $57,669 |
| 2021 | $1,751 | $137,469 | $79,800 | $57,669 |
| 2020 | $1,710 | $137,469 | $79,800 | $57,669 |
| 2019 | $1,710 | $137,469 | $79,800 | $57,669 |
| 2018 | $1,320 | $97,343 | $37,050 | $60,293 |
| 2017 | $1,311 | $97,343 | $37,050 | $60,293 |
| 2016 | $1,267 | $97,343 | $37,050 | $60,293 |
| 2015 | $879 | $63,476 | $15,700 | $47,776 |
| 2014 | $879 | $63,476 | $15,700 | $47,776 |
Property History
| Date | Event | Price | Change | Sq Ft Price |
|---|---|---|---|---|
| 03/21/2025 03/21/25 | Pending | -- | -- | -- |
| 03/19/2025 03/19/25 | Price Changed | $699,000 | -3.6% | $331 / Sq Ft |
| 02/20/2025 02/20/25 | For Sale | $724,900 | +220.8% | $344 / Sq Ft |
| 05/31/2024 05/31/24 | Sold | $226,000 | -16.3% | $170 / Sq Ft |
| 05/31/2024 05/31/24 | Pending | -- | -- | -- |
| 04/26/2024 04/26/24 | For Sale | $269,900 | -- | $203 / Sq Ft |
Deed History
| Date | Type | Sale Price | Title Company |
|---|---|---|---|
| Warranty Deed | $226,000 | Key Title | |
| Deed | -- | None Listed On Document | |
| Deed | $150,000 | Arnette Law Offices Pllc | |
| Warranty Deed | $94,500 | -- |
Mortgage History
| Date | Status | Loan Amount | Loan Type |
|---|---|---|---|
| Closed | $413,640 | Construction |
Similar Homes in Durham, NC
Source: Doorify MLS
MLS Number: 10077602
APN: 110633
- 605 Canal St
- 613 Canal St
- 802 N Elizabeth St
- 805 N Elizabeth St
- 1004 Hazel St
- 602 Gray Ave
- 314 Gray Ave
- 1404 Gearwood Ave
- 600 N Roxboro St Unit 22
- 600 N Roxboro St Unit 31
- 600 N Roxboro St Unit 34
- 600 N Roxboro St Unit 24
- 600 N Roxboro St Unit 43
- 600 N Roxboro St Unit 44
- 600 N Roxboro St Unit 42
- 600 N Roxboro St Unit 41
- 600 N Roxboro St Unit 21
- 601 Lee St
- 607 N Queen St
- 1812 N Alston Ave
