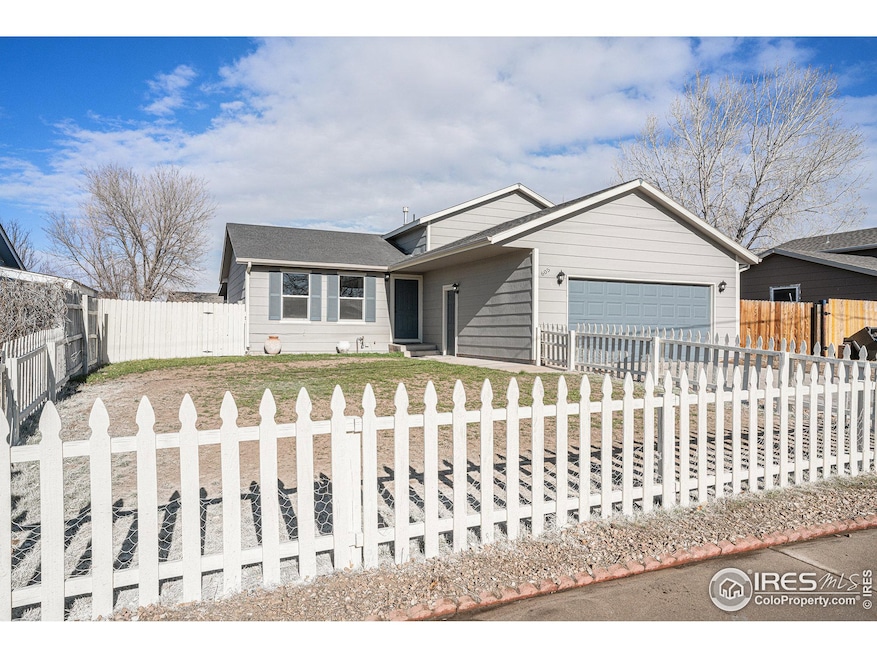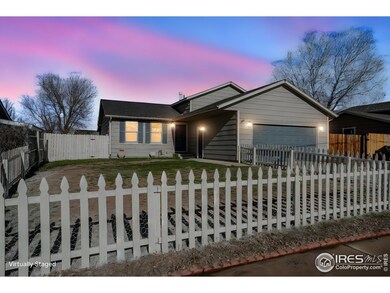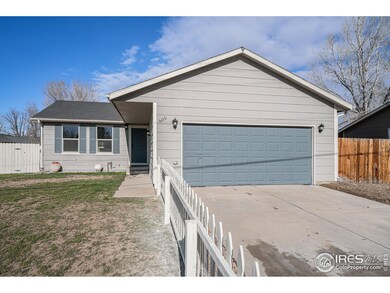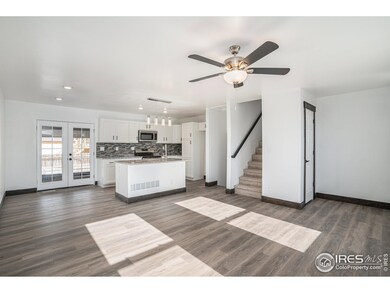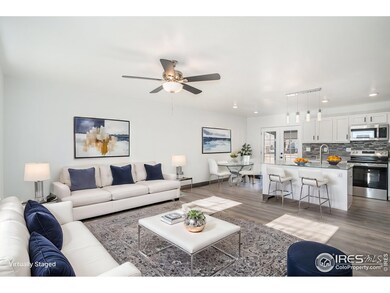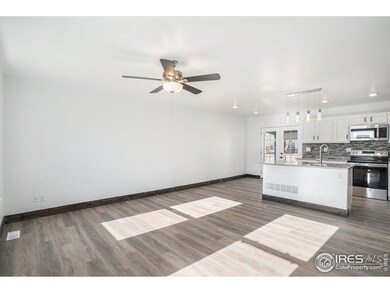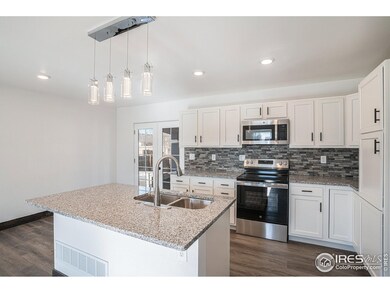
605 E 24th St Greeley, CO 80631
Parkview NeighborhoodHighlights
- Parking available for a boat
- No HOA
- Eat-In Kitchen
- Open Floorplan
- 2 Car Attached Garage
- 3-minute walk to Balsam Sports Complex
About This Home
As of February 2025Welcome to Your Dream Home! This remodeled gem is located convenient to HWY85 and HWY 34, with no HOA or Metro Tax and offers RV/Boat parking! It's a perfect sanctuary for families and professionals alike. Featuring 4 bedrooms, 2 updated bathrooms, and 1,644 square feet of thoughtfully designed living space, this Tri-level home is move-in ready and waiting for you. Key Features: 1. Spacious Bedrooms: Enjoy four generously sized bedrooms. Whether you need a primary retreat, a guest room, or spaces for a growing family, these rooms can adapt to meet your needs. 2. Modern Bathrooms: The two bathrooms have been fully remodeled to include updated fixtures and contemporary finishes. 3. Open and Bright Living Areas: Step into an inviting living room with abundant natural light, perfect for friendly gatherings and entertaining guests. The seamless flow into the dining and kitchen areas ensures that everyone stays connected. 4. Remodeled Kitchen: The kitchen is a dream, featuring all new modern appliances, new countertops, ample cabinetry, and updated lighting. 5. Fresh Paint Inside and Out: The homes new interior and exterior paint provide a crisp, clean aesthetic and excellent curb appeal. The new modern color palette complements the house's architectural style. 6. Outdoor Living: The backyard is a blank canvas waiting for your personal touch. Tool or potting shed along with ample space for a garden, play area, or outdoor entertaining, offer endless possibilities! The front yard also boasts a freshly painted picket fence, enhancing the overall charm of the property. Garage/Storage: 2 Car Attached + boat/RV parking and backyard shed. Neighborhood: Conveniently located near schools, parks, shopping centers, and dining options. This listing won't stay on the market for long! Schedule a tour today and see for yourself why this property is the perfect place to call home. Contact us for more information or to arrange a viewing.
Last Buyer's Agent
Felipe Figueroa
Home Details
Home Type
- Single Family
Est. Annual Taxes
- $1,793
Year Built
- Built in 1997
Lot Details
- 6,699 Sq Ft Lot
- South Facing Home
- Southern Exposure
- Fenced
- Level Lot
- Sprinkler System
Parking
- 2 Car Attached Garage
- Garage Door Opener
- Driveway Level
- Parking available for a boat
Home Design
- Wood Frame Construction
- Composition Roof
- Wood Siding
Interior Spaces
- 1,644 Sq Ft Home
- 3-Story Property
- Open Floorplan
- Ceiling Fan
- Double Pane Windows
- French Doors
- Panel Doors
- Natural lighting in basement
Kitchen
- Eat-In Kitchen
- Electric Oven or Range
- Microwave
- Dishwasher
- Kitchen Island
- Disposal
Flooring
- Carpet
- Luxury Vinyl Tile
Bedrooms and Bathrooms
- 4 Bedrooms
- Walk-In Closet
- Primary Bathroom is a Full Bathroom
Laundry
- Laundry on lower level
- Washer and Dryer Hookup
Accessible Home Design
- Low Pile Carpeting
Outdoor Features
- Patio
- Outdoor Storage
Schools
- Bella Romero Elementary And Middle School
- Greeley Central High School
Utilities
- Forced Air Heating and Cooling System
- High Speed Internet
- Satellite Dish
- Cable TV Available
Community Details
- No Home Owners Association
- Parkview Subdivision
Listing and Financial Details
- Assessor Parcel Number R1133096
Map
Home Values in the Area
Average Home Value in this Area
Property History
| Date | Event | Price | Change | Sq Ft Price |
|---|---|---|---|---|
| 02/11/2025 02/11/25 | Sold | $390,000 | +1.3% | $237 / Sq Ft |
| 01/02/2025 01/02/25 | For Sale | $384,900 | +77.4% | $234 / Sq Ft |
| 01/28/2019 01/28/19 | Off Market | $217,000 | -- | -- |
| 10/20/2016 10/20/16 | Sold | $217,000 | -3.6% | $132 / Sq Ft |
| 09/20/2016 09/20/16 | Pending | -- | -- | -- |
| 08/23/2016 08/23/16 | For Sale | $225,000 | -- | $137 / Sq Ft |
Tax History
| Year | Tax Paid | Tax Assessment Tax Assessment Total Assessment is a certain percentage of the fair market value that is determined by local assessors to be the total taxable value of land and additions on the property. | Land | Improvement |
|---|---|---|---|---|
| 2024 | $1,793 | $25,750 | $3,820 | $21,930 |
| 2023 | $1,793 | $26,000 | $3,860 | $22,140 |
| 2022 | $1,682 | $19,200 | $2,710 | $16,490 |
| 2021 | $1,736 | $19,760 | $2,790 | $16,970 |
| 2020 | $1,538 | $17,560 | $2,360 | $15,200 |
| 2019 | $1,542 | $17,560 | $2,360 | $15,200 |
| 2018 | $1,153 | $13,850 | $2,160 | $11,690 |
| 2017 | $1,159 | $13,850 | $2,160 | $11,690 |
| 2016 | $890 | $11,960 | $1,590 | $10,370 |
| 2015 | $887 | $11,960 | $1,590 | $10,370 |
| 2014 | $677 | $8,910 | $1,510 | $7,400 |
Mortgage History
| Date | Status | Loan Amount | Loan Type |
|---|---|---|---|
| Open | $25,000 | FHA | |
| Open | $382,936 | FHA | |
| Previous Owner | $10,000 | Construction | |
| Previous Owner | $0 | New Conventional | |
| Previous Owner | $206,000 | New Conventional | |
| Previous Owner | $213,069 | FHA | |
| Previous Owner | $5,615 | Unknown | |
| Previous Owner | $98,805 | FHA | |
| Previous Owner | $99,150 | FHA | |
| Previous Owner | $82,774 | FHA |
Deed History
| Date | Type | Sale Price | Title Company |
|---|---|---|---|
| Special Warranty Deed | $390,000 | Land Title | |
| Warranty Deed | $217,000 | First American Title | |
| Interfamily Deed Transfer | -- | None Available | |
| Interfamily Deed Transfer | -- | None Available | |
| Interfamily Deed Transfer | -- | Land Title | |
| Warranty Deed | $100,000 | -- | |
| Interfamily Deed Transfer | -- | -- | |
| Warranty Deed | $83,250 | -- | |
| Deed | -- | -- |
Similar Homes in Greeley, CO
Source: IRES MLS
MLS Number: 1023900
APN: R1133096
- 2439 Arbor Ave
- 2232 Ash Ave
- 2508 Aspen Ave
- 913 E 24th Street Rd
- 502 E 25th Street Rd
- 809 E 21st St
- 2604 Alpine Ave
- 222 E 21st Street Rd
- 2280 1st Ave Unit 106
- 2069 Wedgewood Ct
- 201 E 21st Street Rd
- 838 E 20th Street Rd
- 2408 Cedar Ave
- 868 E 20th Street Rd
- 722 E 20th St
- 2010 Wedgewood Dr
- 727 E 27th St
- 2113 Bluebell Ave
- 2003 Beech Ave
- 2023 Birch Ave
