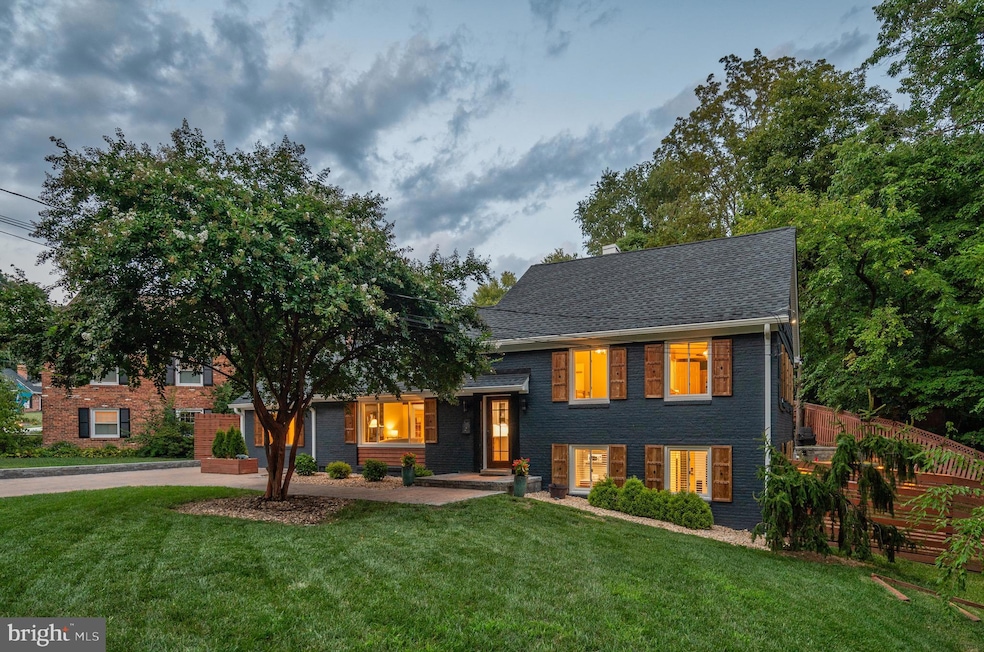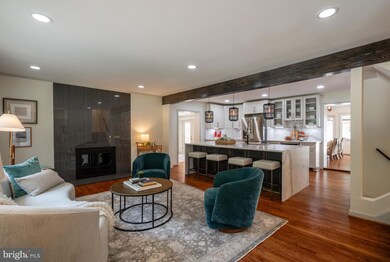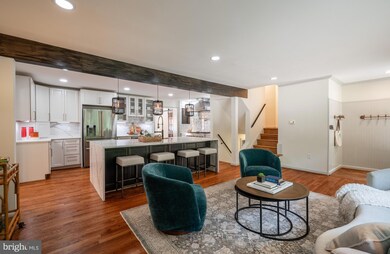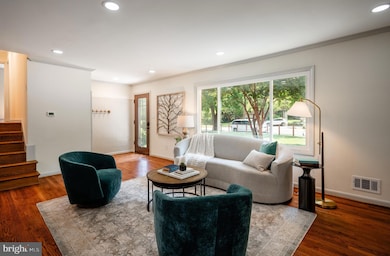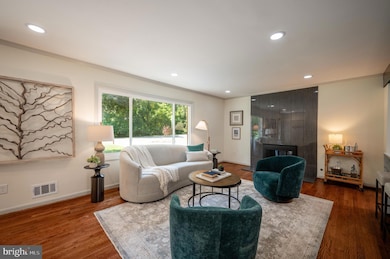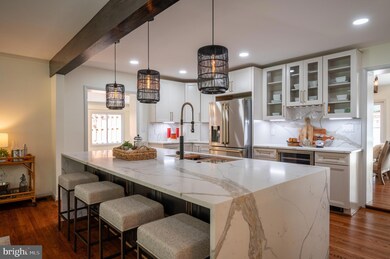
605 E Timber Branch Pkwy Alexandria, VA 22302
North Ridge NeighborhoodHighlights
- Home fronts a creek
- Gourmet Kitchen
- Commercial Range
- Water Oriented
- View of Trees or Woods
- Open Floorplan
About This Home
As of September 2024Gorgeously renovated in Braddock Heights! Located on a quiet, tree-lined street with creek views, this four bedroom home will make you feel like you're miles away from the city. A true entertainer's dream - from the kitchen to the family room, the backyard patio to the fire-pit with a pizza oven! Featuring brand new appliances, modern tile, updated fixtures and so much more, this home is truly move-in ready with space for everyone. Enter into the foyer with herringbone patterned wood flooring and head into the living room with gas fireplace and open kitchen to your left. With an oversized island, 48 inch stainless range with double ovens, tons of crisp shaker-style cabinetry and a large sink - both the everyday cook and gourmet chef will be happy in this kitchen. The dining room is just off the kitchen and living room and can easily accommodate 10 or more for large gatherings. The rear of the home boasts a family room with fireplace and vaulted ceiling, a powder room and a large pantry. Gorgeous glass doors fully open to a massive, hardscaped patio and backyard oasis. A separate studio/office is perfect for working from home. The yard also features a tiered putting green, a fort, a fire-pit with a pizza oven and plenty of patio space for grilling and outdoor entertaining. Back inside, the second floor features a stunning primary suite with custom built-in closets, an en-suite bathroom and a private balcony overlooking the rear yard. A second bedroom and full bath round out this level. Up one more level you will find a large, airy bedroom with walk-in closet. Up one final level you will find a loft-like game/media room, storage and a half bathroom. The lower level of the home is great for game day or guests! Enjoy the recreation room with a mini-kitchen and space for a game or small dining table plus a fourth bedroom and full bathroom. Laundry and utilities are located on this level, and there is convenient access to the backyard from the bedroom area. Timber Branch is a quiet hideaway in the heart of Braddock Heights. Enjoy walking, running or biking with peaceful stream views. Located close to the shops and restaurants of Del Ray and Old Town and conveniently located near I-395 and Reagan National Airport, you will love living here! Welcome Home!
Home Details
Home Type
- Single Family
Est. Annual Taxes
- $12,619
Year Built
- Built in 1961 | Remodeled in 2020
Lot Details
- 0.3 Acre Lot
- Home fronts a creek
- Creek or Stream
- Split Rail Fence
- Property is Fully Fenced
- Privacy Fence
- Stone Retaining Walls
- Landscaped
- Extensive Hardscape
- Premium Lot
- Sloped Lot
- Partially Wooded Lot
- Back and Side Yard
- Property is zoned R 8
Parking
- Driveway
Property Views
- Woods
- Creek or Stream
- Garden
Home Design
- Contemporary Architecture
- Split Level Home
- Architectural Shingle Roof
Interior Spaces
- Open Floorplan
- Wet Bar
- Beamed Ceilings
- Vaulted Ceiling
- Ceiling Fan
- Recessed Lighting
- 2 Fireplaces
- Wood Burning Stove
- Corner Fireplace
- Double Sided Fireplace
- Self Contained Fireplace Unit Or Insert
- Fireplace With Glass Doors
- Brick Fireplace
- Gas Fireplace
- Sliding Doors
- Entrance Foyer
- Family Room Off Kitchen
- Sitting Room
- Living Room
- Formal Dining Room
- Recreation Room
- Loft
Kitchen
- Gourmet Kitchen
- Kitchenette
- Breakfast Area or Nook
- Gas Oven or Range
- Commercial Range
- Six Burner Stove
- Range Hood
- Built-In Microwave
- Extra Refrigerator or Freezer
- Ice Maker
- Dishwasher
- Stainless Steel Appliances
- Kitchen Island
- Upgraded Countertops
- Wine Rack
- Disposal
Flooring
- Wood
- Ceramic Tile
Bedrooms and Bathrooms
- En-Suite Primary Bedroom
- En-Suite Bathroom
- Walk-In Closet
Laundry
- Laundry Room
- Laundry on lower level
- Dryer
- Washer
Finished Basement
- Basement Fills Entire Space Under The House
- Walk-Up Access
- Connecting Stairway
- Interior and Side Basement Entry
- Basement Windows
Outdoor Features
- Water Oriented
- Stream or River on Lot
- Balcony
- Deck
- Brick Porch or Patio
- Exterior Lighting
- Office or Studio
- Shed
- Outbuilding
- Outdoor Grill
- Playground
Schools
- Alexandria City High School
Utilities
- Forced Air Heating and Cooling System
- Ductless Heating Or Cooling System
- Humidifier
- Water Dispenser
- Electric Water Heater
Community Details
- No Home Owners Association
- Braddock Heights Subdivision
- Property has 5 Levels
Listing and Financial Details
- Tax Lot 15
- Assessor Parcel Number 16480000
Map
Home Values in the Area
Average Home Value in this Area
Property History
| Date | Event | Price | Change | Sq Ft Price |
|---|---|---|---|---|
| 09/23/2024 09/23/24 | Sold | $1,475,000 | +1.7% | $482 / Sq Ft |
| 09/04/2024 09/04/24 | Pending | -- | -- | -- |
| 09/03/2024 09/03/24 | For Sale | $1,450,000 | -- | $474 / Sq Ft |
Tax History
| Year | Tax Paid | Tax Assessment Tax Assessment Total Assessment is a certain percentage of the fair market value that is determined by local assessors to be the total taxable value of land and additions on the property. | Land | Improvement |
|---|---|---|---|---|
| 2024 | $13,648 | $1,111,824 | $709,561 | $402,263 |
| 2023 | $11,766 | $1,059,986 | $675,773 | $384,213 |
| 2022 | $11,260 | $1,014,395 | $643,539 | $370,856 |
| 2021 | $10,418 | $938,596 | $601,692 | $336,904 |
| 2020 | $10,790 | $927,010 | $593,775 | $333,235 |
| 2019 | $9,908 | $876,847 | $554,190 | $322,657 |
| 2018 | $9,478 | $838,724 | $537,225 | $301,499 |
| 2017 | $9,543 | $844,543 | $537,225 | $307,318 |
| 2016 | $9,062 | $844,543 | $537,225 | $307,318 |
| 2015 | $8,390 | $804,456 | $480,675 | $323,781 |
| 2014 | $8,291 | $794,952 | $429,780 | $365,172 |
Mortgage History
| Date | Status | Loan Amount | Loan Type |
|---|---|---|---|
| Open | $1,149,825 | New Conventional | |
| Previous Owner | $139,000 | Credit Line Revolving | |
| Previous Owner | $710,000 | VA | |
| Previous Owner | $728,265 | VA |
Deed History
| Date | Type | Sale Price | Title Company |
|---|---|---|---|
| Deed | $1,475,000 | Allied Title | |
| Special Warranty Deed | $705,000 | -- |
Similar Homes in the area
Source: Bright MLS
MLS Number: VAAX2037544
APN: 042.04-03-41
- 1313 Bayliss Dr
- 3009 King St
- 509 Lloyds Ln
- 624 Kings Cloister Cir
- 2703 Bryan Place
- 506 Ivy Cir
- 203 W Mason Ave
- 3125 King St
- 635 Putnam Place
- 414 Rucker Place
- 2434 Cameron Mills Rd
- 1000 Janneys Ln
- 408 Virginia Ave
- 310 Moncure Dr
- 1004 Janneys Ln
- 605 Hilltop Terrace
- 304 Moncure Dr
- 15 W Spring St
- 2400 Page Terrace
- 2700 Dartmouth Rd Unit 2
