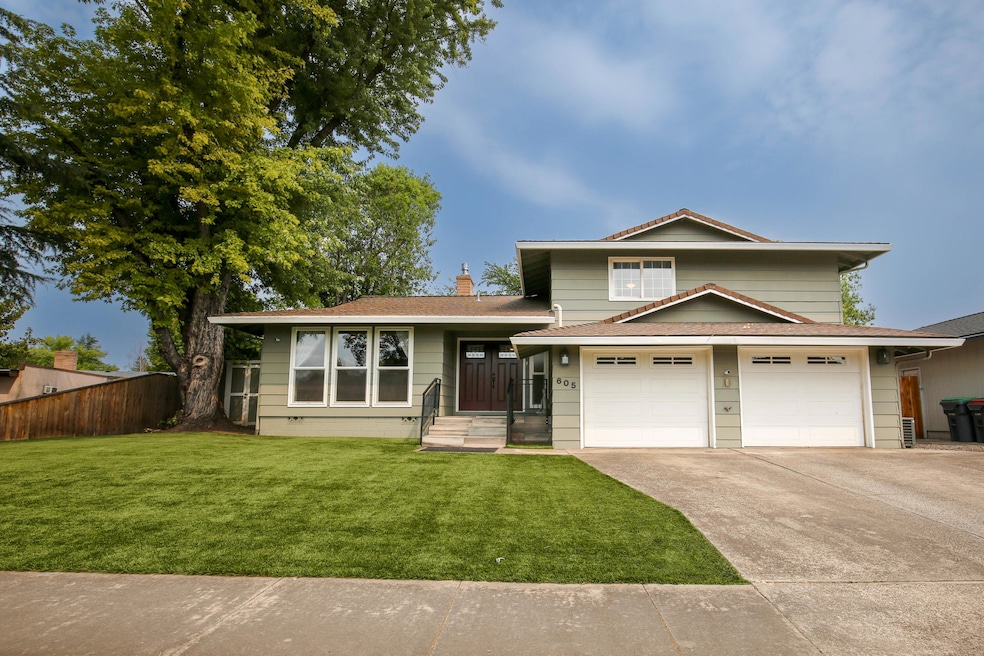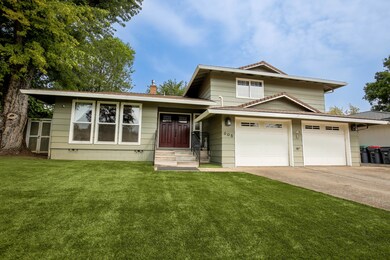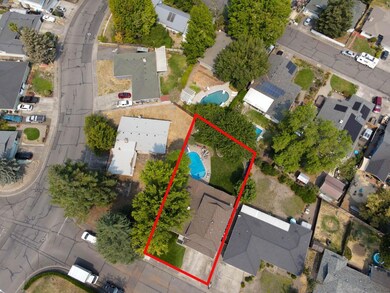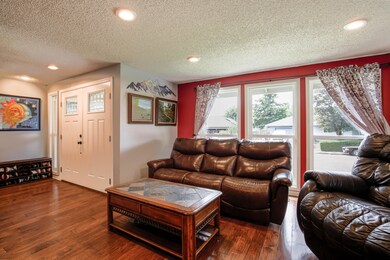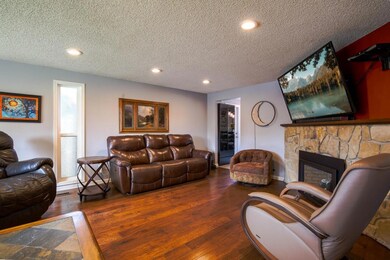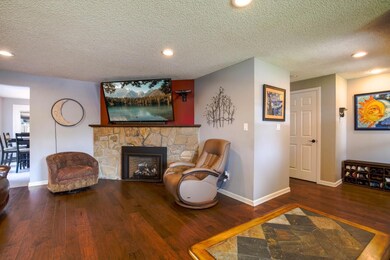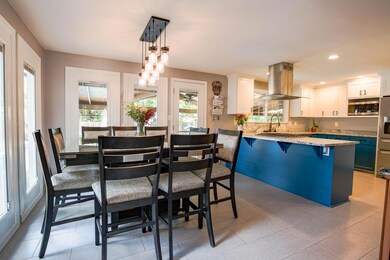
605 Edwina Ave Central Point, OR 97502
3
Beds
2.5
Baths
2,021
Sq Ft
9,148
Sq Ft Lot
Highlights
- Outdoor Pool
- Wood Flooring
- No HOA
- Ranch Style House
- Granite Countertops
- 1-minute walk to Van Horn Park
About This Home
As of November 2024Trilevel Family home with 3 bedrooms and 2.5 baths with beautiful pool and covered patio. This is a great home for entertaining and has low maintenance front yard with artificial turf for great curb appeal. This home has totally remodeled kitchen and baths and lots of additional amenities. Shows very well.
Home Details
Home Type
- Single Family
Est. Annual Taxes
- $4,412
Year Built
- Built in 1974
Lot Details
- 9,148 Sq Ft Lot
- Fenced
- Landscaped
- Level Lot
- Backyard Sprinklers
- Sprinklers on Timer
- Property is zoned R-1-8, R-1-8
Parking
- 2 Car Garage
- Garage Door Opener
- Driveway
Home Design
- Ranch Style House
- Block Foundation
- Frame Construction
- Composition Roof
Interior Spaces
- 2,021 Sq Ft Home
- Ceiling Fan
- Self Contained Fireplace Unit Or Insert
- Gas Fireplace
- Double Pane Windows
- Vinyl Clad Windows
- Family Room
- Living Room with Fireplace
- Neighborhood Views
Kitchen
- Eat-In Kitchen
- Breakfast Bar
- Range with Range Hood
- Microwave
- Dishwasher
- Granite Countertops
- Disposal
Flooring
- Wood
- Carpet
- Tile
- Vinyl
Bedrooms and Bathrooms
- 3 Bedrooms
- Double Vanity
- Dual Flush Toilets
- Bathtub with Shower
- Solar Tube
Home Security
- Smart Thermostat
- Carbon Monoxide Detectors
- Fire and Smoke Detector
Outdoor Features
- Outdoor Pool
- Patio
- Shed
Schools
- Central Point Elementary School
- Scenic Middle School
- Crater High School
Utilities
- Forced Air Heating and Cooling System
- Heating System Uses Natural Gas
- Heat Pump System
- Natural Gas Connected
- Tankless Water Heater
- Hot Water Circulator
- Phone Available
- Cable TV Available
Listing and Financial Details
- Exclusions: refrigerator, washer, dryer, fire pit
- Tax Lot 129
- Assessor Parcel Number 10204838
Community Details
Overview
- No Home Owners Association
- Valley Estates Unit No 1 Subdivision
Recreation
- Tennis Courts
- Community Playground
- Park
Map
Create a Home Valuation Report for This Property
The Home Valuation Report is an in-depth analysis detailing your home's value as well as a comparison with similar homes in the area
Home Values in the Area
Average Home Value in this Area
Property History
| Date | Event | Price | Change | Sq Ft Price |
|---|---|---|---|---|
| 11/01/2024 11/01/24 | Sold | $489,000 | -2.0% | $242 / Sq Ft |
| 08/29/2024 08/29/24 | Pending | -- | -- | -- |
| 08/16/2024 08/16/24 | For Sale | $499,000 | -- | $247 / Sq Ft |
Source: Southern Oregon MLS
Tax History
| Year | Tax Paid | Tax Assessment Tax Assessment Total Assessment is a certain percentage of the fair market value that is determined by local assessors to be the total taxable value of land and additions on the property. | Land | Improvement |
|---|---|---|---|---|
| 2024 | $4,559 | $266,200 | $92,530 | $173,670 |
| 2023 | $4,412 | $258,450 | $89,840 | $168,610 |
| 2022 | $4,309 | $258,450 | $89,840 | $168,610 |
| 2021 | $4,186 | $250,930 | $87,230 | $163,700 |
| 2020 | $4,064 | $243,630 | $84,690 | $158,940 |
| 2019 | $3,964 | $229,660 | $79,830 | $149,830 |
| 2018 | $3,843 | $222,980 | $77,510 | $145,470 |
| 2017 | $3,747 | $222,980 | $77,510 | $145,470 |
| 2016 | $3,637 | $210,190 | $73,060 | $137,130 |
| 2015 | $3,485 | $210,190 | $73,060 | $137,130 |
| 2014 | $3,396 | $198,130 | $68,870 | $129,260 |
Source: Public Records
Mortgage History
| Date | Status | Loan Amount | Loan Type |
|---|---|---|---|
| Previous Owner | $150,000 | Credit Line Revolving | |
| Previous Owner | $209,000 | New Conventional | |
| Previous Owner | $45,000 | Commercial | |
| Previous Owner | $67,000 | Credit Line Revolving | |
| Previous Owner | $30,000 | Credit Line Revolving | |
| Previous Owner | $240,000 | Stand Alone Refi Refinance Of Original Loan | |
| Previous Owner | $134,400 | No Value Available | |
| Closed | $16,800 | No Value Available |
Source: Public Records
Deed History
| Date | Type | Sale Price | Title Company |
|---|---|---|---|
| Warranty Deed | $489,000 | Amerititle | |
| Interfamily Deed Transfer | -- | Ticor Title | |
| Warranty Deed | $168,000 | First American Title Ins Co |
Source: Public Records
Similar Homes in Central Point, OR
Source: Southern Oregon MLS
MLS Number: 220188400
APN: 10204838
Nearby Homes
- 633 Libby St
- 845 Forest Glen Dr
- 828 Easy Way
- 476 Grand Ave
- 635 S 2nd St
- 905 Juanita Way
- 916 Juanita Way
- 555 Freeman Rd Unit 115
- 555 Freeman Rd Unit 15
- 555 Freeman Rd Unit 67
- 555 Freeman Rd Unit 61
- 457 Rostel St
- 531 Bush St
- 777 Columbine Way
- 451 S Haskell St
- 834 Isherwood Dr
- 1182 Marilee St
- 1225 Rochelle Ct
- 438 Cheney Loop
- 3600 N Pacific Hwy
