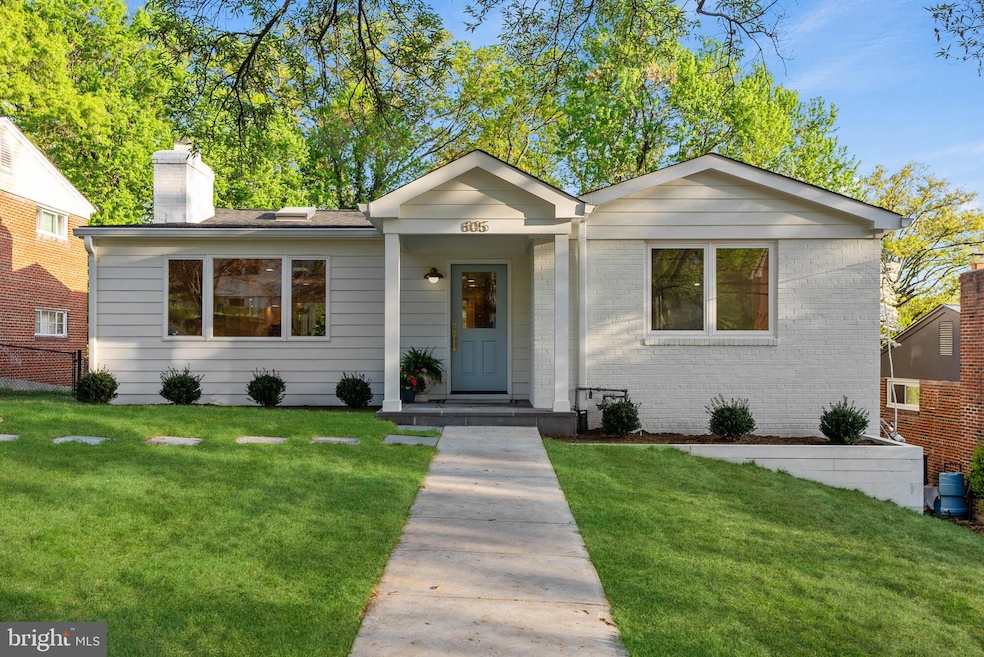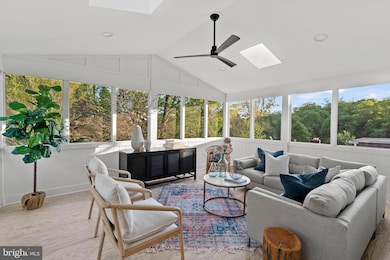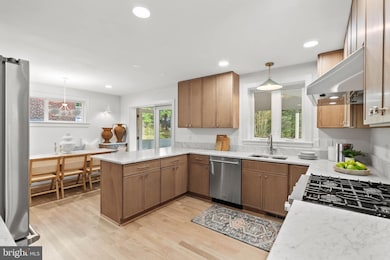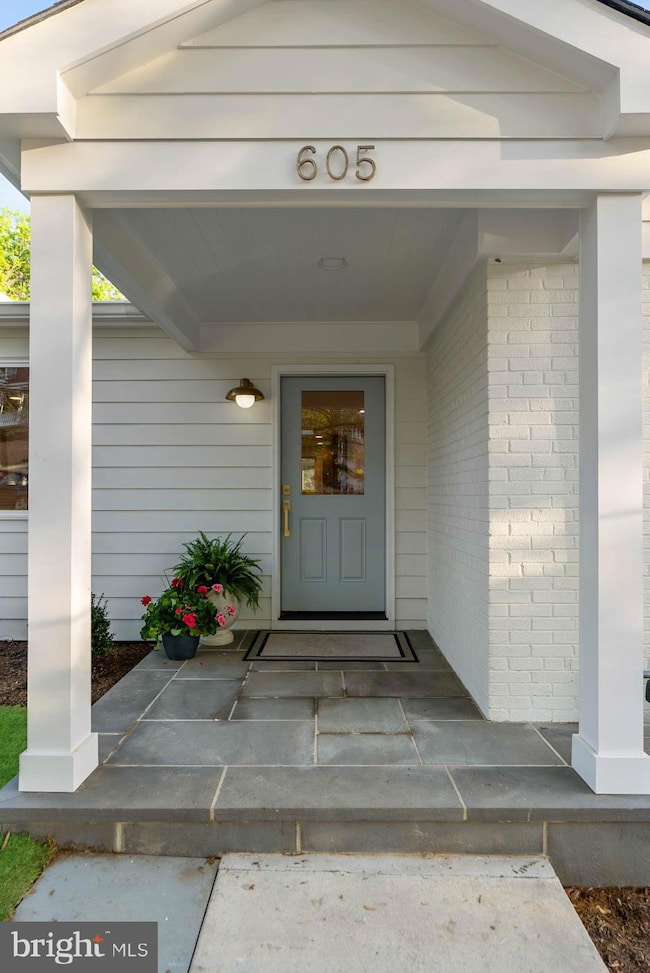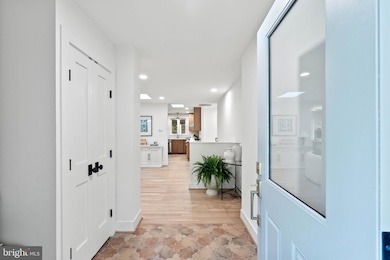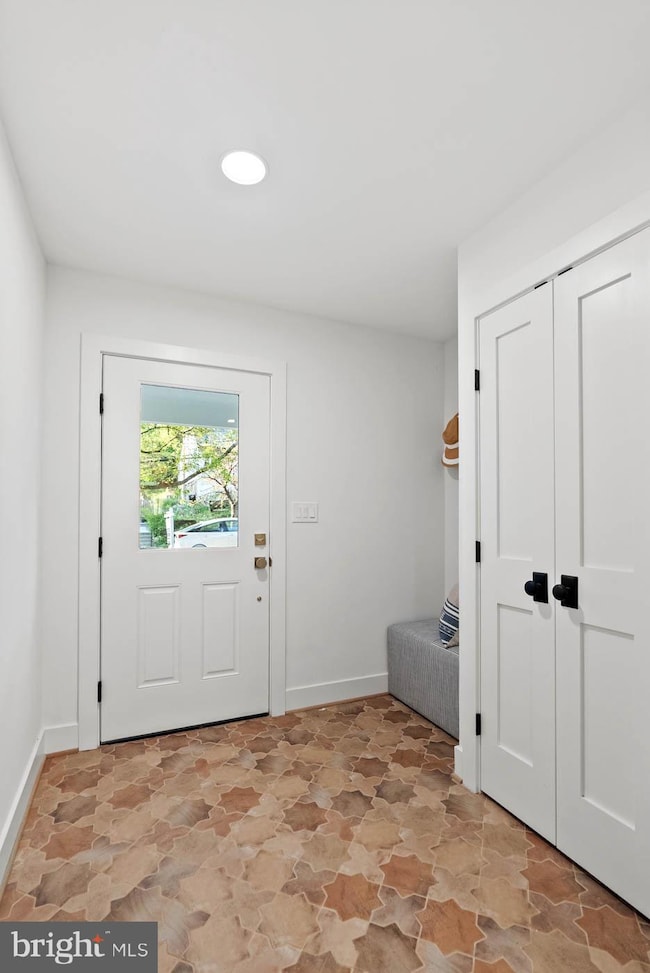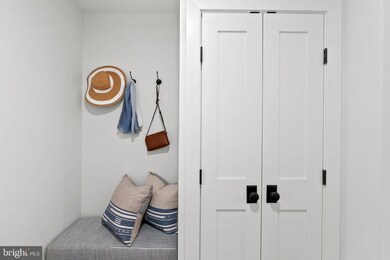
605 Elm Ave Takoma Park, MD 20912
Estimated payment $8,222/month
Highlights
- Popular Property
- Gourmet Kitchen
- Raised Ranch Architecture
- Takoma Park Elementary School Rated A-
- View of Trees or Woods
- 1-minute walk to Forest Park
About This Home
WOW! AMAZING SCREENED PORCH! HUGE YARD! A Truly Exceptional Gut Renovated & Expanded Home in the Heart of Takoma Park.Nestled in a sweet, tree-lined pocket just steps from Forest Park and a short stroll to Spring Park, Main Street Takoma, and the beloved Co-op, 605 Elm Ave is the perfect blend of thoughtful design, luxurious finishes, and everyday functionality. From the moment you step inside, it’s clear: this home is anything but cookie-cutter. Every detail has been elevated with intention and high design. The airy main level features an open-concept layout drenched in natural light, with all-new windows and doors and a seamless flow between spacious living and dining areas. A custom built-in dining nook and stylish coffee/bar station add charm and function, while the standout kitchen stuns with honed Carrara marble counters, white oak cabinetry, a Thor stainless steel appliance suite (including gas range and French door fridge), and ample storage—perfect for both daily living and entertaining.This floor plan offers incredible versatility with three main-level bedrooms and two beautifully appointed full baths. The serene primary suite boasts a walk-in closet and spa-like bath with Signature Hardware polished nickel fixtures, a Moroccan-inspired walk-in shower with handheld sprayer, and custom tilework throughout. The hall bath is equally refined with a deep soaking tub, marble-topped vanity, terracotta tile flooring, and curated finishes.French doors open to an expansive, south-facing screened-in porch - a showstopper for relaxing or entertaining, overlooking the lush 11,000+ square foot backyard.The fully finished lower level lives like a second floor thanks to its nearly-at-grade placement and oversized windows. This sunlit space includes a generous fourth bedroom with its own designer en suite bath, plus a stylish wet bar featuring marble countertops, a Hansgrohe faucet, bar sink, and built-in seating. Whether for guests, multigenerational living, or a second primary suite, the possibilities are endless. There's also room for a gym, office, or rec space, plus a beautifully tiled laundry room.Major updates offer complete peace of mind - new roof, new HVAC, plumbing, electrical, windows, doors, appliances, and even a new concrete basement slab. Every inch reflects top-tier craftsmanship and timeless appeal.All this, less than a mile to Takoma Metro and moments from neighborhood favorites like Cielo Rojo, Spring Mill Bakery, and Soko Butcher.605 Elm Ave is a rare find - where elevated design, function, and prime location come together to create something truly special.
Open House Schedule
-
Sunday, April 27, 20252:00 to 4:00 pm4/27/2025 2:00:00 PM +00:004/27/2025 4:00:00 PM +00:00Add to Calendar
Home Details
Home Type
- Single Family
Est. Annual Taxes
- $12,100
Year Built
- Built in 1955 | Remodeled in 2025
Lot Details
- 0.26 Acre Lot
- Property is Fully Fenced
- Property is zoned R60
Property Views
- Woods
- Garden
- Park or Greenbelt
Home Design
- Raised Ranch Architecture
- Rambler Architecture
- Brick Exterior Construction
- Slab Foundation
- Asphalt Roof
Interior Spaces
- Property has 2 Levels
- Ceiling Fan
- Skylights
- 1 Fireplace
- Solid Hardwood Flooring
- Basement
- Laundry in Basement
Kitchen
- Gourmet Kitchen
- Stainless Steel Appliances
Bedrooms and Bathrooms
Parking
- 2 Parking Spaces
- 2 Driveway Spaces
Outdoor Features
- Brick Porch or Patio
Schools
- Takoma Park Elementary And Middle School
- Montgomery Blair High School
Utilities
- 90% Forced Air Heating and Cooling System
- Natural Gas Water Heater
Community Details
- No Home Owners Association
- Takoma Park Subdivision
Listing and Financial Details
- Tax Lot 88
- Assessor Parcel Number 161303162586
Map
Home Values in the Area
Average Home Value in this Area
Tax History
| Year | Tax Paid | Tax Assessment Tax Assessment Total Assessment is a certain percentage of the fair market value that is determined by local assessors to be the total taxable value of land and additions on the property. | Land | Improvement |
|---|---|---|---|---|
| 2024 | $12,100 | $701,100 | $336,100 | $365,000 |
| 2023 | $9,723 | $661,100 | $0 | $0 |
| 2022 | $9,554 | $621,100 | $0 | $0 |
| 2021 | $2,028 | $581,100 | $336,100 | $245,000 |
| 2020 | $6,942 | $578,933 | $0 | $0 |
| 2019 | $8,894 | $576,767 | $0 | $0 |
| 2018 | $8,814 | $574,600 | $367,000 | $207,600 |
| 2017 | $6,199 | $529,600 | $0 | $0 |
| 2016 | -- | $484,600 | $0 | $0 |
| 2015 | $4,331 | $439,600 | $0 | $0 |
| 2014 | $4,331 | $439,600 | $0 | $0 |
Property History
| Date | Event | Price | Change | Sq Ft Price |
|---|---|---|---|---|
| 04/24/2025 04/24/25 | For Sale | $1,295,000 | 0.0% | $458 / Sq Ft |
| 04/24/2025 04/24/25 | Price Changed | $1,295,000 | +115.8% | $458 / Sq Ft |
| 09/03/2024 09/03/24 | Sold | $600,000 | -11.1% | $256 / Sq Ft |
| 08/08/2024 08/08/24 | Pending | -- | -- | -- |
| 07/28/2024 07/28/24 | For Sale | $675,000 | -- | $287 / Sq Ft |
Deed History
| Date | Type | Sale Price | Title Company |
|---|---|---|---|
| Deed | $600,000 | Commonwealth Land Title | |
| Deed | $20,000 | -- |
Mortgage History
| Date | Status | Loan Amount | Loan Type |
|---|---|---|---|
| Open | $781,660 | Construction |
Similar Homes in Takoma Park, MD
Source: Bright MLS
MLS Number: MDMC2171670
APN: 13-03162586
- 438 Ethan Allen Ave
- 417 Boyd Ave
- 716 Auburn Ave
- 6610 Gude Ave
- 6604 Gude Ave
- 816 Colby Ave
- 22 Manor Cir Unit 104
- 6427 Orchard Ave
- 6417 Knollbrook Dr
- 6505 Kansas Ln
- 6503 Kansas Ln
- 6413 Allegheny Ave
- 6405 Allegheny Ave
- 1103 Larch Ave
- 911 Sligo Creek Pkwy
- 6617 Allegheny Ave
- 7514 Jackson Ave
- 7225 Flower Ave
- 6421 5th Ave
- 7427 Carroll Ave
