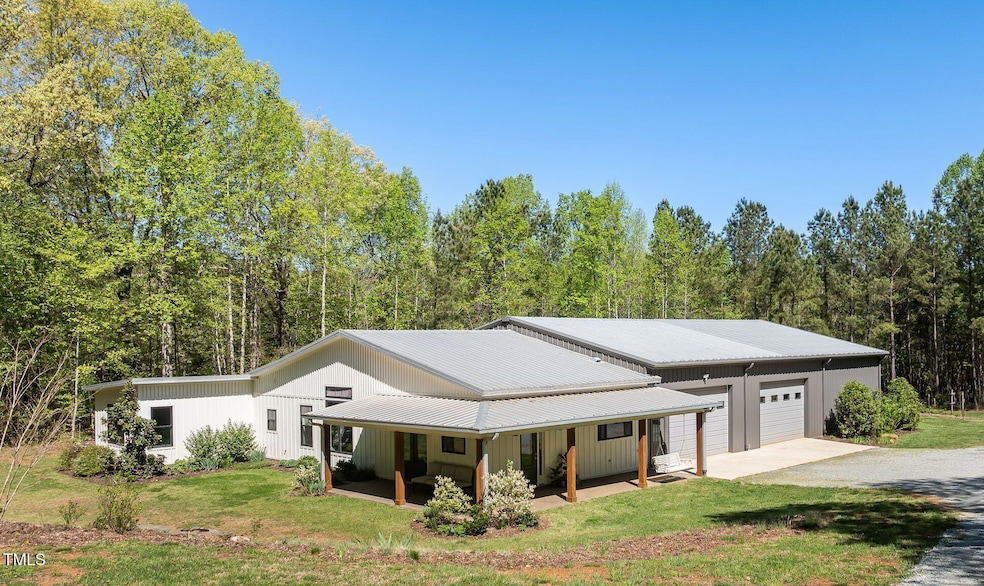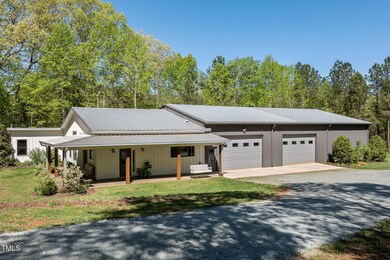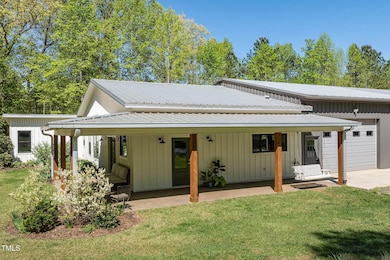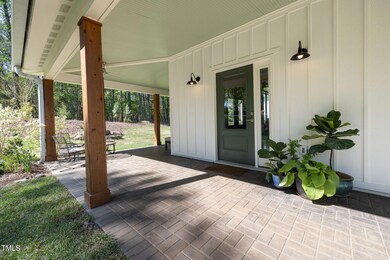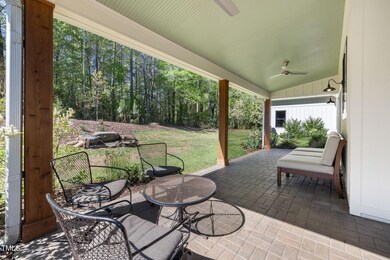
605 Faucette Mill Rd Hillsborough, NC 27278
Estimated payment $5,901/month
Highlights
- Built-In Refrigerator
- Craftsman Architecture
- Radiant Floor
- 14.09 Acre Lot
- Secluded Lot
- Private Yard
About This Home
Welcome Home to Sourwood Farm! 14 Acres of Seclusion, Privacy and Peace yet only minutes to Downtown Hillsborough and Convenient to Durham, RTP, Chapel Hill and Greensboro! Understated Elegance and Quality of Construction Abound whether in the Top-Line Appliances, Euro Shower, Fixtures, Dual Zone Radiant Heat Floor or Hi Efficiency 4 Zone Mini-Split HAVC System! The attached almost 3500 ft Shop Features 16' x 10' Drive-In Doors Has Plenty of Room for your Boat , your Camper and all your Hobbies! The Property Features a Beautiful Guest Cottage, Organic Garden Beds w/Water Stands, Equipment Shed, and Never Worry About Egg Prices Again with the Chicken Coop w/Run. All Enveloped in Acres of Mature Hardwoods and Pines! You can Even Purchase an Additional 5 Acres! Too Much to Mention, You Must See!!
Home Details
Home Type
- Single Family
Est. Annual Taxes
- $4,295
Year Built
- Built in 2018
Lot Details
- 14.09 Acre Lot
- Secluded Lot
- Landscaped with Trees
- Private Yard
- Garden
Parking
- 4 Car Attached Garage
- 4 Open Parking Spaces
Home Design
- Craftsman Architecture
- Farmhouse Style Home
- Slab Foundation
- Metal Roof
- Board and Batten Siding
Interior Spaces
- 2,266 Sq Ft Home
- 1-Story Property
- Family Room
- Living Room
- Dining Room
Kitchen
- Built-In Gas Range
- Built-In Refrigerator
- Stainless Steel Appliances
Flooring
- Radiant Floor
- Concrete
Bedrooms and Bathrooms
- 3 Bedrooms
- 2 Full Bathrooms
Laundry
- Laundry Room
- Dryer
- Washer
Eco-Friendly Details
- Energy-Efficient HVAC
- Energy-Efficient Lighting
- Energy-Efficient Roof
Schools
- River Park Elementary School
- Orange Middle School
- Orange High School
Utilities
- Ductless Heating Or Cooling System
- Multiple cooling system units
- Heating System Uses Natural Gas
- Hot Water Heating System
- Natural Gas Connected
- Private Water Source
- Well
- Tankless Water Heater
- Water Softener
- Septic Tank
- Septic System
- Phone Available
Additional Features
- Fire Pit
- Agricultural
Community Details
- No Home Owners Association
Listing and Financial Details
- Assessor Parcel Number 9865532518
Map
Home Values in the Area
Average Home Value in this Area
Tax History
| Year | Tax Paid | Tax Assessment Tax Assessment Total Assessment is a certain percentage of the fair market value that is determined by local assessors to be the total taxable value of land and additions on the property. | Land | Improvement |
|---|---|---|---|---|
| 2024 | $4,433 | $439,300 | $137,300 | $302,000 |
| 2023 | $4,272 | $439,300 | $137,300 | $302,000 |
| 2022 | $4,157 | $433,500 | $136,500 | $297,000 |
| 2021 | $4,102 | $433,500 | $136,500 | $297,000 |
| 2020 | $3,925 | $393,000 | $120,900 | $272,100 |
| 2018 | $0 | $120,900 | $120,900 | $0 |
| 2017 | $1,050 | $120,900 | $120,900 | $0 |
| 2016 | $1,050 | $109,240 | $109,240 | $0 |
| 2015 | $1,050 | $109,240 | $109,240 | $0 |
| 2014 | $1,040 | $109,240 | $109,240 | $0 |
Property History
| Date | Event | Price | Change | Sq Ft Price |
|---|---|---|---|---|
| 04/12/2025 04/12/25 | Pending | -- | -- | -- |
| 04/11/2025 04/11/25 | For Sale | $995,000 | -- | $439 / Sq Ft |
Deed History
| Date | Type | Sale Price | Title Company |
|---|---|---|---|
| Warranty Deed | $150,000 | None Available | |
| Warranty Deed | $70,000 | None Available |
Similar Homes in Hillsborough, NC
Source: Doorify MLS
MLS Number: 10088674
APN: 9865531662
- Tbd Faucette Mill Rd
- 0 Harper Rd
- 555 Homemont Ave
- 615 Wildaro Ct
- 352 Faucette Mill Rd
- 804 Harper Rd
- 202 Harper Rd
- 774 Cornelius St
- 164 Torain St
- 510 Short St W
- 158 Torain St
- 505 Forrest St
- 108 Torain St
- 102 Lawndale Ave
- 1101 Nc Highway 86 N
- 616 Watkins Rd
- 105 Sherwood Ln
- 168 Daphine Dr
- Lot 1 Old Cedar Grove Rd
- 423 Orange Heights Loop Rd
