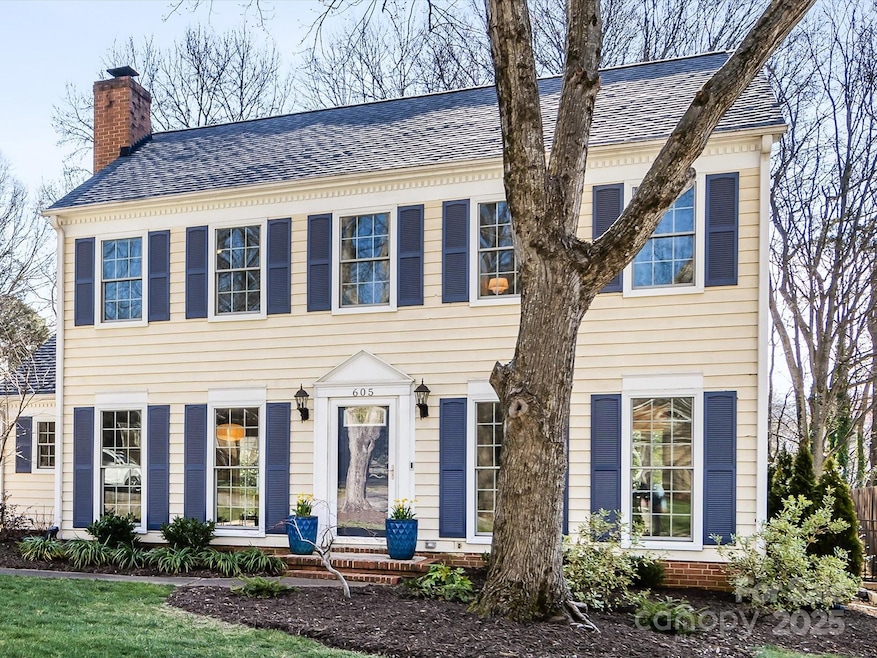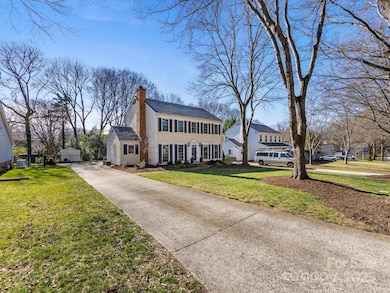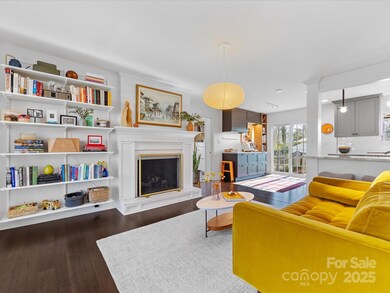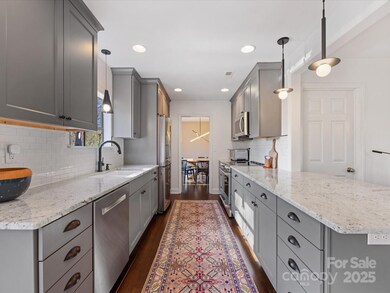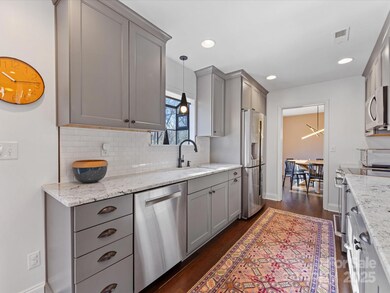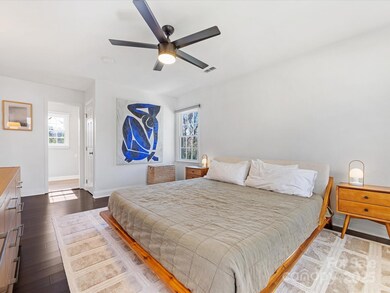
605 Heathermoor Ct Charlotte, NC 28209
Ashbrook-Clawson Village NeighborhoodHighlights
- Bamboo Flooring
- Fireplace
- Electric Vehicle Home Charger
- Selwyn Elementary Rated A-
- Walk-In Closet
- Patio
About This Home
As of April 2025::Best offers due 5p on 3/2!:: Move-in ready on a tree-lined cul-de-sac in desirable Ashbrook! This home blends a classic layout with tons of modern upgrades & a contemporary design aesthetic. On the main level, you'll find an updated kitchen including a coffee bar ('22) with ample storage, a den with a cozy gas fireplace, a spacious dining room, and a welcoming living room. Upstairs features three generously-sized bedrooms, including the primary suite with two walk-in closets and an updated bathroom. Enjoy engineered flooring or tile throughout - no carpet! Step outside to take in the flat & fully-fenced backyard with a paver patio, custom shed, and storage closet. This property has been well-cared for and includes a brand new roof ('25), new HVAC ('24), new windows ('21), in-ground irrigation ('20), newer appliances (except microwave), EV charger, custom closets in each bedroom, and more! Conveniently located in an established neighborhood across from Park Rd Shopping Center.
Last Agent to Sell the Property
Helen Adams Realty Brokerage Email: chloe@helenadamsrealty.com License #301342

Home Details
Home Type
- Single Family
Est. Annual Taxes
- $5,264
Year Built
- Built in 1984
Lot Details
- Back Yard Fenced
- Level Lot
- Irrigation
- Property is zoned R-12MF
Home Design
- Slab Foundation
- Wood Siding
Interior Spaces
- 2-Story Property
- Fireplace
- Home Security System
Flooring
- Bamboo
- Tile
Bedrooms and Bathrooms
- 3 Bedrooms
- Walk-In Closet
Laundry
- Laundry Room
- Dryer
- Washer
Parking
- Electric Vehicle Home Charger
- Driveway
Outdoor Features
- Patio
- Shed
Schools
- Selwyn Elementary School
- Alexander Graham Middle School
- Myers Park High School
Utilities
- Heat Pump System
Community Details
- Ashbrook Subdivision
Listing and Financial Details
- Assessor Parcel Number 149-211-43
Map
Home Values in the Area
Average Home Value in this Area
Property History
| Date | Event | Price | Change | Sq Ft Price |
|---|---|---|---|---|
| 04/16/2025 04/16/25 | Sold | $850,000 | +6.3% | $483 / Sq Ft |
| 03/02/2025 03/02/25 | Pending | -- | -- | -- |
| 02/28/2025 02/28/25 | For Sale | $800,000 | -- | $455 / Sq Ft |
Tax History
| Year | Tax Paid | Tax Assessment Tax Assessment Total Assessment is a certain percentage of the fair market value that is determined by local assessors to be the total taxable value of land and additions on the property. | Land | Improvement |
|---|---|---|---|---|
| 2023 | $5,264 | $674,900 | $495,000 | $179,900 |
| 2022 | $4,102 | $425,100 | $270,000 | $155,100 |
| 2021 | $4,102 | $425,100 | $270,000 | $155,100 |
| 2020 | $4,209 | $408,200 | $270,000 | $138,200 |
| 2019 | $4,031 | $408,200 | $270,000 | $138,200 |
| 2018 | $3,671 | $274,200 | $140,000 | $134,200 |
| 2017 | $3,612 | $274,200 | $140,000 | $134,200 |
| 2016 | -- | $264,100 | $140,000 | $124,100 |
| 2015 | $3,461 | $264,100 | $140,000 | $124,100 |
| 2014 | $3,549 | $271,500 | $140,000 | $131,500 |
Mortgage History
| Date | Status | Loan Amount | Loan Type |
|---|---|---|---|
| Open | $280,000 | New Conventional | |
| Closed | $280,000 | New Conventional | |
| Previous Owner | $384,591 | New Conventional | |
| Previous Owner | $391,920 | New Conventional | |
| Previous Owner | $30,000 | Closed End Mortgage | |
| Previous Owner | $232,750 | New Conventional | |
| Previous Owner | $116,150 | FHA | |
| Previous Owner | $50,000 | Credit Line Revolving | |
| Previous Owner | $90,000 | Unknown | |
| Previous Owner | $26,135 | Unknown |
Deed History
| Date | Type | Sale Price | Title Company |
|---|---|---|---|
| Warranty Deed | $850,000 | Cardinal Title | |
| Warranty Deed | $850,000 | Cardinal Title | |
| Warranty Deed | $490,000 | Atlantic Carolinas Title Llc | |
| Warranty Deed | $245,000 | None Available | |
| Deed | $114,000 | -- |
Similar Homes in Charlotte, NC
Source: Canopy MLS (Canopy Realtor® Association)
MLS Number: 4224353
APN: 149-211-43
- 3516 Mill Stream Ct
- 1113 Urban Place
- 1410 Paddock Cir
- 1018 Davant Ln
- 879 Park Slope Dr Unit 23
- 3825 Selwyn Farms Ln
- 814 Selwyn Oaks Ct Unit 9/A&B
- 984 Park Slope Dr Unit 42
- 1210 Sewickley Dr
- 732 Shawnee Dr
- 722 Hillside Ave
- 576 Scaleybark Rd
- 1139 Hampton Gardens Ln Unit 33
- 3210 Selwyn Farms Ln Unit 7
- 3726 Park Rd
- 3722 Park Rd Unit Q
- 1114 Hartford Ave
- 766 Marsh Rd Unit 2
- 532 Scaleybark Rd
- 1141 Hollyheath Ln Unit 41
