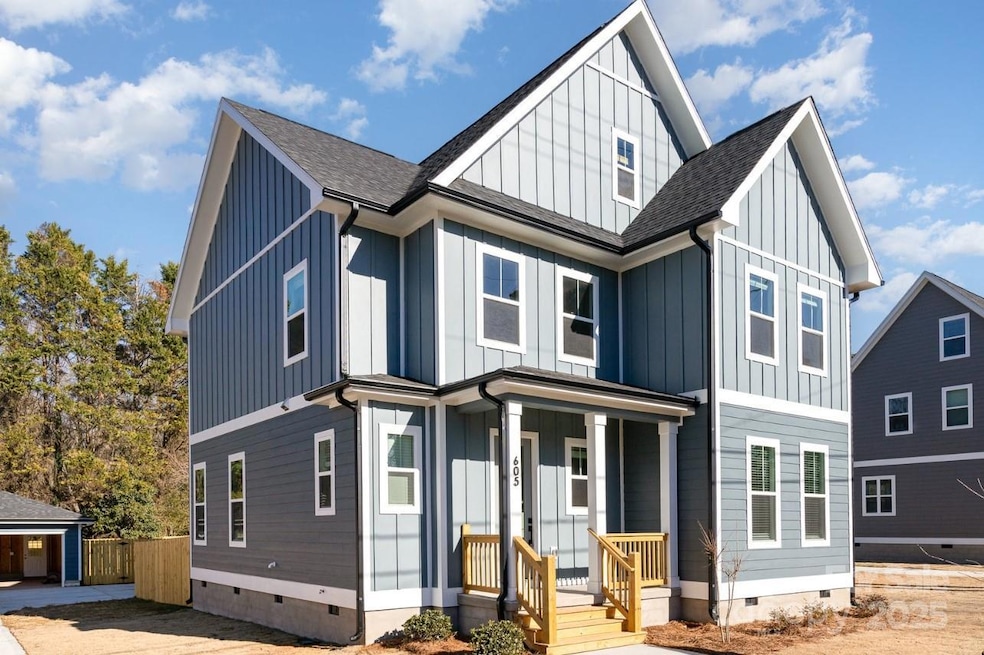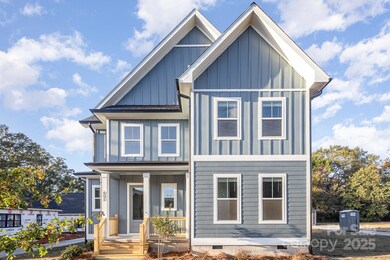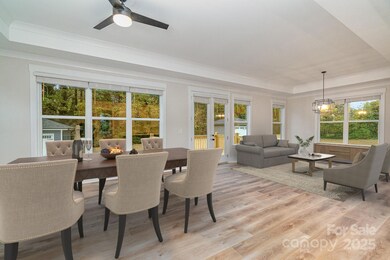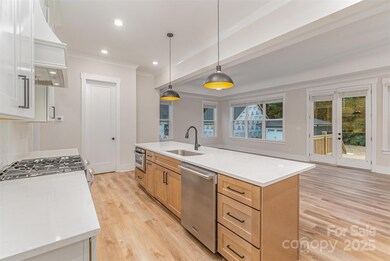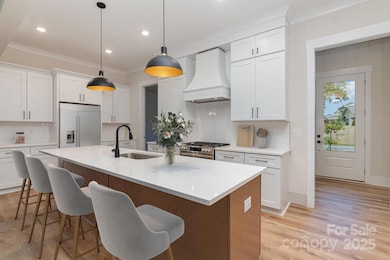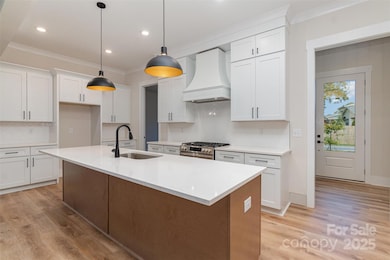
605 Julia Ave Belmont, NC 28012
Ayrsley NeighborhoodHighlights
- New Construction
- 2 Car Detached Garage
- Kitchen Island
About This Home
As of March 2025Discover your dream home in this stunning modern farmhouse, perfectly situated just minutes from the vibrant downtown Belmont area. This beautifully designed residence features 4 spacious bedrooms and 3.5 bathrooms, providing ample space. Step inside to find a bright and airy open-concept layout, highlighted by abundant natural light that seamlessly flows throughout. The large kitchen is a chef's delight, equipped with elegant quartz countertops, shaker cabinets, and a generous island that overlooks the inviting living space—ideal for entertaining or everyday life. Enjoy the tranquility of your own backyard oasis, complete with a back deck perfect for outdoor gatherings or peaceful relaxation. Additional features include a convenient detached two-car garage for storage and secure parking. Don’t miss this opportunity to own a piece of modern elegance in a prime location. Schedule your showing today!
Last Agent to Sell the Property
Red Cedar Realty LLC Brokerage Email: Allisonwallacerealty@gmail.com License #104446
Home Details
Home Type
- Single Family
Year Built
- Built in 2024 | New Construction
Parking
- 2 Car Detached Garage
Interior Spaces
- 2-Story Property
- Crawl Space
Kitchen
- Gas Range
- Microwave
- Dishwasher
- Kitchen Island
- Disposal
Bedrooms and Bathrooms
Utilities
- Heat Pump System
Community Details
- Built by Red Cedar
Listing and Financial Details
- Assessor Parcel Number 309156
Map
Home Values in the Area
Average Home Value in this Area
Property History
| Date | Event | Price | Change | Sq Ft Price |
|---|---|---|---|---|
| 03/14/2025 03/14/25 | Sold | $649,990 | 0.0% | $286 / Sq Ft |
| 02/07/2025 02/07/25 | Price Changed | $649,990 | -5.1% | $286 / Sq Ft |
| 01/24/2025 01/24/25 | Price Changed | $684,990 | -1.4% | $301 / Sq Ft |
| 12/27/2024 12/27/24 | Price Changed | $694,990 | -2.8% | $305 / Sq Ft |
| 11/20/2024 11/20/24 | Price Changed | $714,990 | -1.4% | $314 / Sq Ft |
| 11/01/2024 11/01/24 | For Sale | $724,990 | -- | $319 / Sq Ft |
Similar Homes in Belmont, NC
Source: Canopy MLS (Canopy Realtor® Association)
MLS Number: 4196439
- 208 Mattoon St
- 5421 High Valley Ln
- 748 Surrey Path Trail
- 508 Surrey Path Trail
- 7118 Plott Rd
- 10904 Pimlico Dr
- 12742 Spirit Bound Way
- 2249 Cigar Ct
- 12616 Tucker Crossing Ln
- 12601 Tucker Crossing Ln
- 11130 Whitlock Crossing Ct
- 13111 Cottage Crest Ln
- 11712 Battery Place
- 9323 Lenox Pointe Dr
- 9341 Lenox Pointe Dr
- 7753 Jackson Pond Dr
- 11542 Laurel View Dr
- 7528 Turley Ridge Ln
- 12005 Charing Grove Ln
- 12200 Red Hickory Ln
