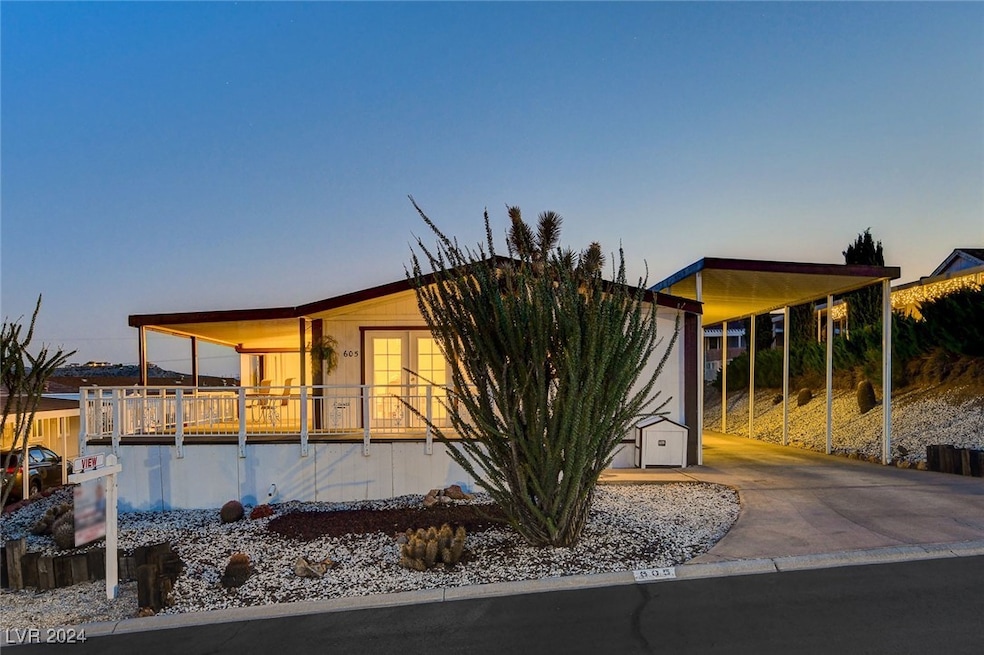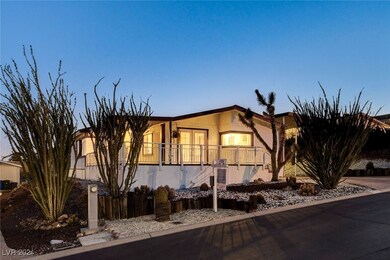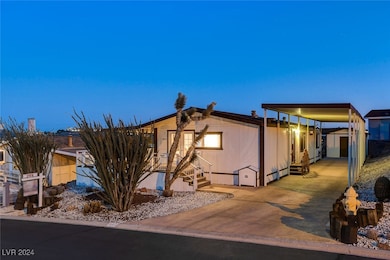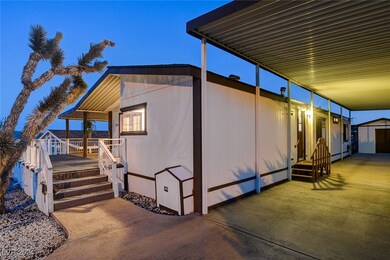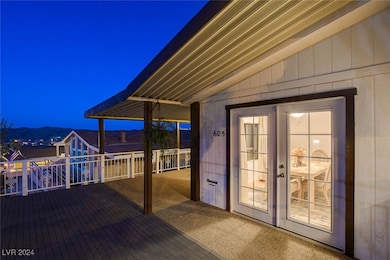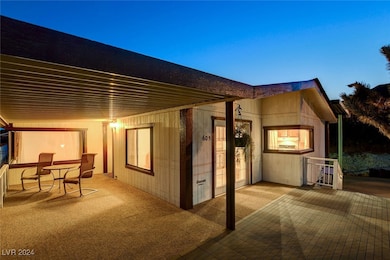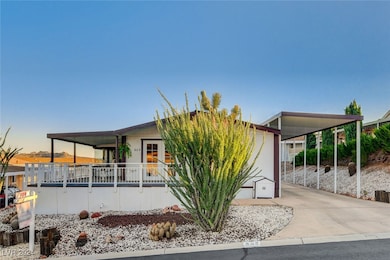
$439,000
- 2 Beds
- 2 Baths
- 1,728 Sq Ft
- 593 Lake Superior Ln
- Boulder City, NV
Nestled in the picturesque Phase 3 of Lake Mountain Estates, this beautifully maintained Silvercrest manufactured home offers the perfect floor plan. With 2 spacious bedrooms, 2 baths, and an office, there’s plenty of space for relaxation. The home features vaulted ceilings that add an airy, open feel. The large island kitchen is a standout, designed with ample storage and counter space, ideal
Heide Hanley Realty ONE Group, Inc
