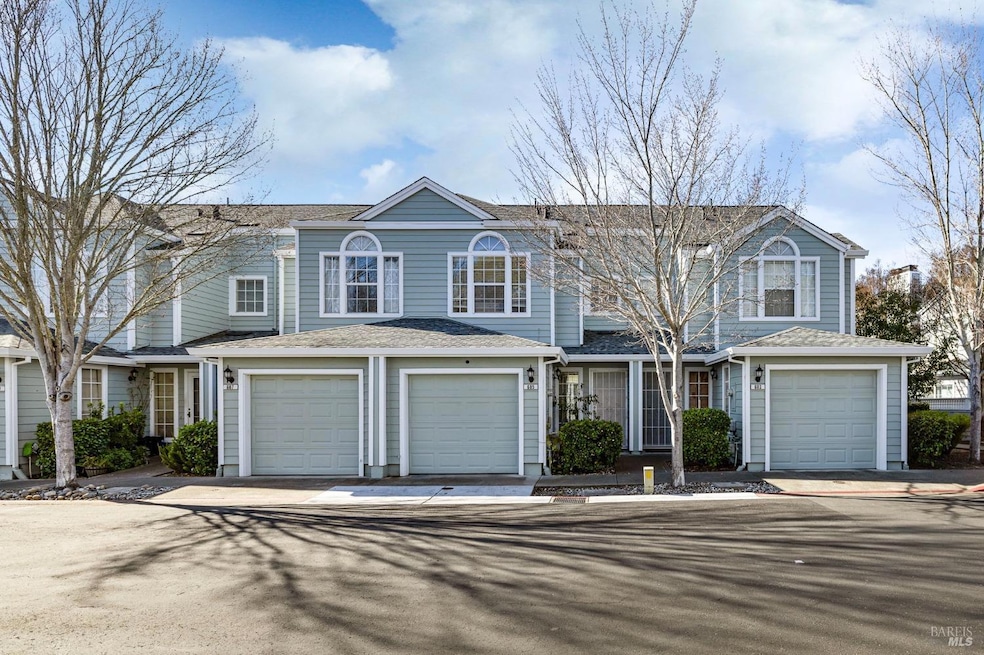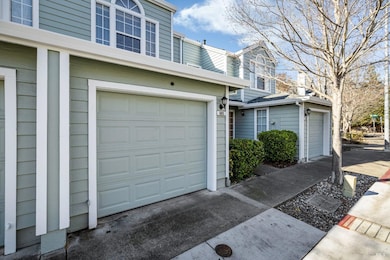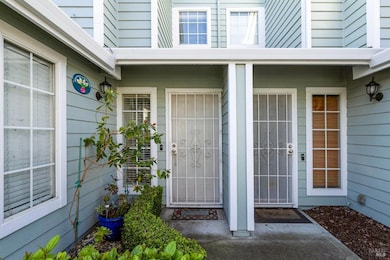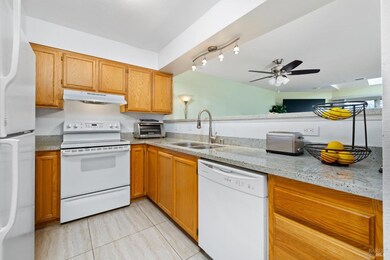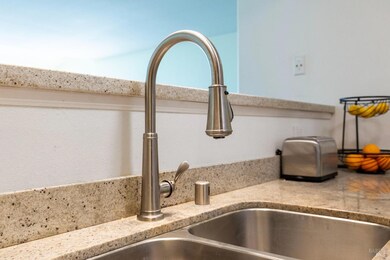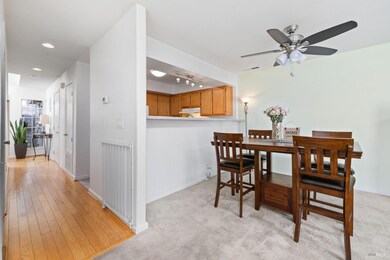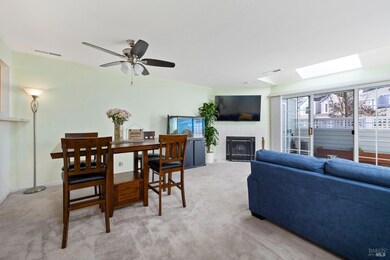
605 Laurel Grove Cir Santa Rosa, CA 95407
Wright Area Action Group NeighborhoodEstimated payment $3,540/month
Highlights
- Fitness Center
- Private Lot
- Living Room with Attached Deck
- Gated Community
- Wood Flooring
- Granite Countertops
About This Home
Welcome home to Casa Del Sol! This light and bright home has been lovingly maintained and offers comfort, convenience, and charm. The well-designed kitchen features granite countertops and a breakfast bar, perfect for any home chef. The living room is warm and inviting, with skylights that fill the space with natural light and a cozy fireplace for added comfort. Upstairs, you'll find two spacious primary bedrooms, each with its own ensuite bathroom, plus a convenient half bath downstairs for guests. Step outside to your private patio with a drip system, extra storage, and a peaceful view of the greenbelt. Enjoy the many amenities this gated community has to offer, including a clubhouse, in-ground pool and spa, fitness room, scenic walking paths, and beautifully manicured green spaces. With an attached garage for direct access and a prime location near shopping, dining, medical facilities, and recreation, this home provides the perfect blend of relaxation and convenience. Experience the welcoming lifestyle that Casa Del Sol residents love!
Listing Agent
Patricia Gonzalez
RE/MAX Marketplace License #02205512

Open House Schedule
-
Sunday, April 27, 20251:00 to 3:30 pm4/27/2025 1:00:00 PM +00:004/27/2025 3:30:00 PM +00:00Add to Calendar
Townhouse Details
Home Type
- Townhome
Est. Annual Taxes
- $2,775
Year Built
- Built in 1998
Lot Details
- 1,024 Sq Ft Lot
- West Facing Home
- Wood Fence
- Front Yard Sprinklers
- Low Maintenance Yard
HOA Fees
- $267 Monthly HOA Fees
Parking
- 1 Car Direct Access Garage
- Garage Door Opener
- Auto Driveway Gate
- Shared Driveway
- Uncovered Parking
- Assigned Parking
Home Design
- Concrete Foundation
- Slab Foundation
- Shingle Roof
- Composition Roof
- Wood Siding
Interior Spaces
- 1,210 Sq Ft Home
- 2-Story Property
- Ceiling Fan
- Skylights
- Gas Log Fireplace
- Living Room with Fireplace
- Living Room with Attached Deck
- Family or Dining Combination
- Security Gate
Kitchen
- Free-Standing Electric Range
- Range Hood
- Dishwasher
- Granite Countertops
- Disposal
Flooring
- Wood
- Carpet
- Tile
Bedrooms and Bathrooms
- 2 Bedrooms
- Bathroom on Main Level
Laundry
- Laundry on upper level
- Dryer
- Washer
Outdoor Features
- Rear Porch
Utilities
- Central Heating and Cooling System
- Gas Water Heater
- Internet Available
Listing and Financial Details
- Assessor Parcel Number 010-740-050-000
Community Details
Overview
- Association fees include common areas, maintenance exterior, ground maintenance, management, pool, recreation facility, roof, security
- Casa Del Solcasa Del Sol Association, Phone Number (707) 526-6390
- Planned Unit Development
Amenities
- Recreation Room
Recreation
- Fitness Center
- Community Pool
- Community Spa
- Trails
Security
- Gated Community
- Carbon Monoxide Detectors
- Fire and Smoke Detector
Map
Home Values in the Area
Average Home Value in this Area
Tax History
| Year | Tax Paid | Tax Assessment Tax Assessment Total Assessment is a certain percentage of the fair market value that is determined by local assessors to be the total taxable value of land and additions on the property. | Land | Improvement |
|---|---|---|---|---|
| 2023 | $2,775 | $241,348 | $92,825 | $148,523 |
| 2022 | $2,617 | $236,616 | $91,005 | $145,611 |
| 2021 | $2,569 | $231,977 | $89,221 | $142,756 |
| 2020 | $2,558 | $229,600 | $88,307 | $141,293 |
| 2019 | $2,534 | $225,099 | $86,576 | $138,523 |
| 2018 | $2,514 | $220,686 | $84,879 | $135,807 |
| 2017 | $2,462 | $216,360 | $83,215 | $133,145 |
| 2016 | $2,433 | $212,119 | $81,584 | $130,535 |
| 2015 | $2,354 | $208,934 | $80,359 | $128,575 |
| 2014 | $2,554 | $204,842 | $78,785 | $126,057 |
Property History
| Date | Event | Price | Change | Sq Ft Price |
|---|---|---|---|---|
| 03/10/2025 03/10/25 | Price Changed | $545,000 | -0.5% | $450 / Sq Ft |
| 02/13/2025 02/13/25 | For Sale | $547,500 | +7.4% | $452 / Sq Ft |
| 03/25/2024 03/25/24 | Sold | $510,000 | +6.5% | $421 / Sq Ft |
| 03/20/2024 03/20/24 | Pending | -- | -- | -- |
| 02/16/2024 02/16/24 | For Sale | $479,000 | -- | $396 / Sq Ft |
Deed History
| Date | Type | Sale Price | Title Company |
|---|---|---|---|
| Grant Deed | $510,000 | Fidelity National Title | |
| Interfamily Deed Transfer | -- | None Available | |
| Interfamily Deed Transfer | -- | Wfg National Title Ins Co | |
| Interfamily Deed Transfer | -- | None Available | |
| Grant Deed | $195,000 | Fidelity National Title Co | |
| Grant Deed | $182,000 | Old Republic Title Company | |
| Grant Deed | $320,000 | First American Title Co | |
| Interfamily Deed Transfer | -- | First American Title Co | |
| Interfamily Deed Transfer | -- | First American Title Co | |
| Grant Deed | -- | First American Title Co | |
| Grant Deed | -- | First American Title Co | |
| Grant Deed | -- | First American Title Co | |
| Grant Deed | $144,000 | North Bay Title Co |
Mortgage History
| Date | Status | Loan Amount | Loan Type |
|---|---|---|---|
| Open | $500,762 | FHA | |
| Previous Owner | $150,000 | New Conventional | |
| Previous Owner | $170,000 | New Conventional | |
| Previous Owner | $175,450 | Purchase Money Mortgage | |
| Previous Owner | $324,000 | Fannie Mae Freddie Mac | |
| Previous Owner | $40,000 | Credit Line Revolving | |
| Previous Owner | $76,000 | Unknown | |
| Previous Owner | $256,000 | Stand Alone First |
Similar Homes in Santa Rosa, CA
Source: Bay Area Real Estate Information Services (BAREIS)
MLS Number: 325011051
APN: 010-740-050
- 534 E Jasmine Cir
- 408 Feldspar Ln
- 317 Gate Way
- 272 Carina Dr
- 1776 Fenwick Dr
- 1706 Glenbrook Dr Unit B
- 313 Michael Dr
- 28 Westgate Cir
- 59 Roundelay Ln
- 51 Roundelay Ln
- 1551 W 3rd St
- 224 Monarch Ct
- 349 Occidental Cir
- 93 Roundelay Ln
- 8 Roundelay Ln
- 62 Romani Ct
- 208 Westbrook Dr
- 42 Westgate Cir
- 2448 Campbell Dr
- 119 Sandalwood Ct
