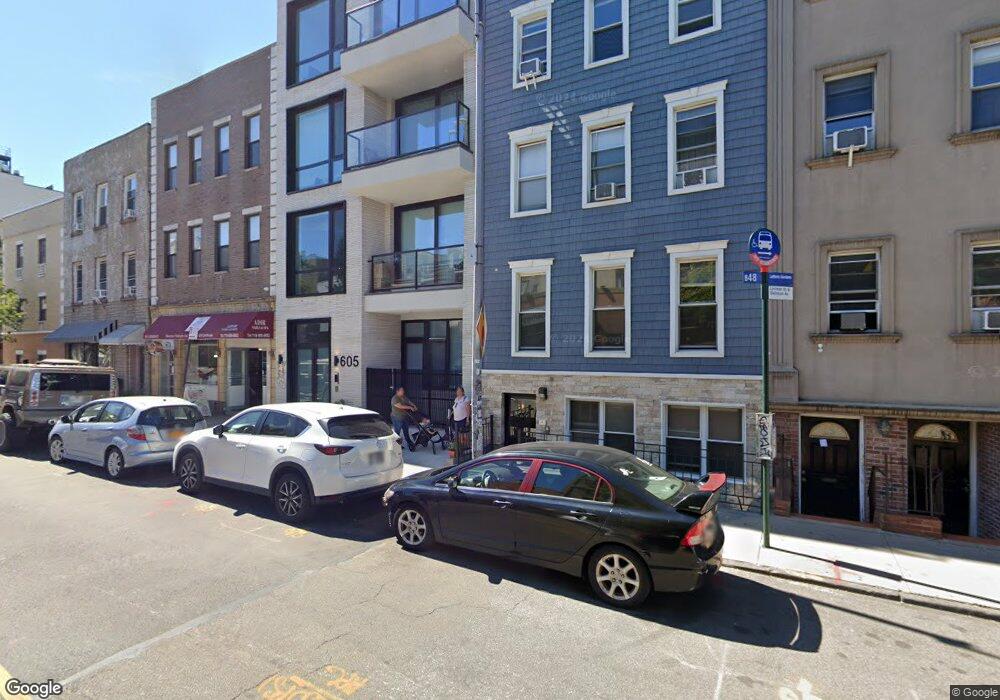
605 Lorimer St Unit 3-R Brooklyn, NY 11211
Williamsburg NeighborhoodEstimated payment $6,968/month
Highlights
- Balcony
- 1-minute walk to Lorimer Street (L Line)
- 1-minute walk to Father Giorgio Triangle
- Cooling Available
- South Facing Home
About This Home
605 Lorimer Street is a brand new boutique condominium graced with seven exquisitely designed residences in spacious one and two-bedroom layouts. Moments from McCarren Park and abundant dining and nightlife options, residents enjoy quintessential Williamsburg living only two stops from Manhattan.
Homes at 605 Lorimer Street feature open-concept layouts and expansive private balconies, terraces, or rooftop decks for an effortless indoor-outdoor lifestyle. Floor-to-ceiling double-paned aluminum windows ensure interiors remain insulated and quiet, while the unique positioning of the building maximizes natural light. Engineered pre-finished white oak floors sit beneath tall 9 and 10-foot ceilings with recessed lighting and integrated Daikin multi-zone mini-splits for precision heating and cooling.
Kitchens boast premium Dekton countertops from Cosentino, custom-built cabinetry, built-in refuse bins, deep sinks with Grohe faucets, sleek wine coolers, and integrated high-end appliances, including Bertazzoni gas cooktops, recessed Bertazzoni ovens, and Fisher & Paykel refrigerators.
Bathrooms are luxurious and serene, boasting radiant heated floors, custom double sink vanities, hidden romantic LED lighting, floating wall-mounted toilets, Grohe faucets, chic wall niches, steam showers, and jetted Whirlpool soaking tubs. Select units feature steam sauna functionality. All homes have an in-unit storage room, ample closet space, and a vented washer/dryer from GE.
605 Lorimer Street has a beautifully tiled lobby, a video intercom system, high-speed FiOS pre-wiring, private storage, and a bicycle room. The building is close to neighborhood gems like Bonnie’s, Ainslie, L’Industrie Pizzeria, Okonomi, Barcade, and Union Pool. McCarren Park and Cooper Park are a few blocks away, as is the year-round McCarren Park farmer’s market. Nearby subways include the L and G.
EQUAL HOUSING OPPORTUNITY. ALL DIMENSIONS AND SQUARE FOOTAGES ARE APPROXIMATE AND SUBJECT TO CONSTRUCTION VARIANCES AND MAY VARY FROM FLOOR TO FLOOR. SQUARE FOOTAGES MAY EXCEED THE USABLE FLOOR AREA. THIS ADVERTISEMENT IS NOT AN OFFERING. SPONSOR RESERVES THE RIGHT TO MAKE CHANGES IN ACCORDANCE WITH THE OFFERING PLAN. THE COMPLETE OFFERING TERMS ARE IN AN OFFERING PLAN AVAILABLE FROM THE SPONSOR. FILE NO. CD23-0095. SPONSOR: 605 LORIMER ST LLC.
Property Details
Home Type
- Condominium
Est. Annual Taxes
- $9,564
Year Built
- Built in 2024
HOA Fees
- $628 Monthly HOA Fees
Interior Spaces
- 644 Sq Ft Home
- 4-Story Property
Bedrooms and Bathrooms
- 1 Bedroom
- 1 Full Bathroom
Laundry
- Laundry in unit
- Dryer
- Washer
Additional Features
- Balcony
- South Facing Home
- Cooling Available
Community Details
- Williamsburg Subdivision
Listing and Financial Details
- Legal Lot and Block 31 / 2751
Map
Home Values in the Area
Average Home Value in this Area
Property History
| Date | Event | Price | Change | Sq Ft Price |
|---|---|---|---|---|
| 03/09/2024 03/09/24 | Pending | -- | -- | -- |
| 03/09/2024 03/09/24 | For Sale | $995,000 | -- | $1,545 / Sq Ft |
Similar Homes in the area
Source: Real Estate Board of New York (REBNY)
MLS Number: RLS10969323
APN: 02751-0031
- 605 Lorimer St Unit 3-F
- 605 Lorimer St Unit 2-F
- 605 Lorimer St Unit 4-R
- 605 Lorimer St Unit 4-F
- 40 Skillman Ave Unit 3 B
- 30 Skillman Ave Unit 3-F
- 30 Skillman Ave Unit 3-R
- 30 Skillman Ave Unit 4-F
- 30 Skillman Ave Unit 2-R
- 30 Skillman Ave Unit 2-F
- 61 Conselyea St Unit A2
- 25 Conselyea St Unit 2
- 70 Conselyea St
- 549 Metropolitan Ave Unit A
- 13 Conselyea St
- 550 Metropolitan Ave Unit COMMERCIAL
- 74 Jackson St Unit 3
- 74 Jackson St Unit GARDEN
- 74 Jackson St Unit 5
- 74 Jackson St Unit 2
