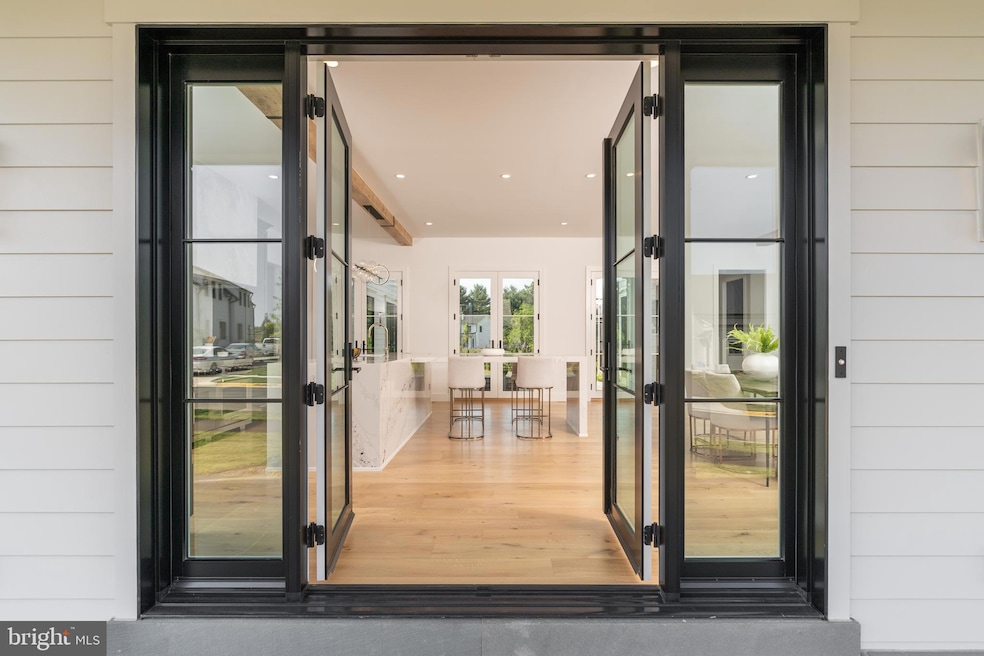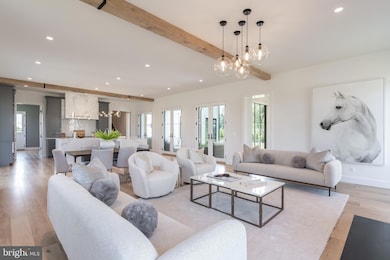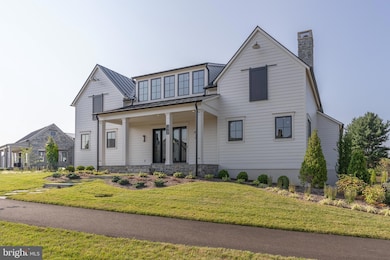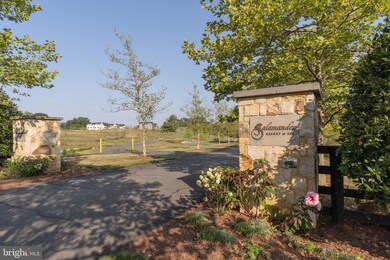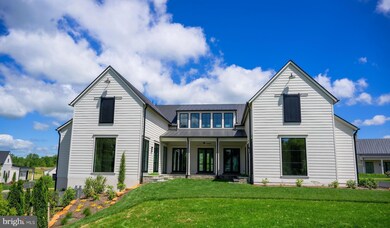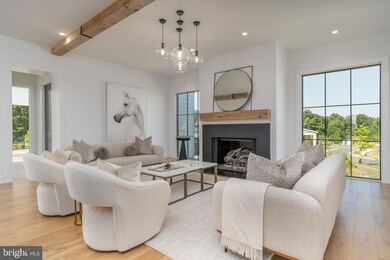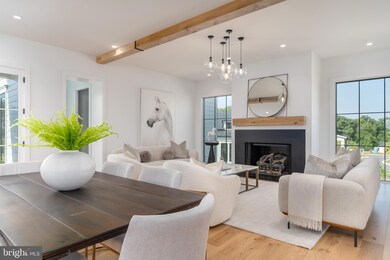
605 Martingale Ridge Dr Middleburg, VA 20117
Middleburg NeighborhoodHighlights
- New Construction
- Gourmet Kitchen
- Open Floorplan
- Blue Ridge Middle School Rated A-
- Panoramic View
- Recreation Room
About This Home
As of October 2024Purchaser did have builder finish the remaining 1662 square feet on lower level. Time to see this just completed beauty! An invitation to reside adjacent to the Forbes Five Star Salamander Resort & Spa in the historic town of Middleburg, in Virginia's spectacular Wine and Hunt County. The Vineyard model is inspired by the property's enviable proximity to a host of award-winning wineries. Gracing a 1/2 acre homesite, this home showcases refined style and is designed for ease of entertaining, a thoughtful pairing of indoor and outdoor living spaces designed for relaxing and providing connection to the natural world across all four seasons. With understated elegance, owners enjoy modern-day versatility in a home rich with charm. Offering 4,000 square feet of refined, finished living space on 3-levels, this 3 Bedroom plus Flex Space/4th bedroom; 4 full and one half bathroom residence boasts elegant features and finishes, including European Oak flooring, Quartzite countertops, designer tile, and expansive windows and doors. The lower living space features a 680 square foot flex space or 4th bedroom suite - with an additional 1,662 square feet of unfinished square footage for future possibilities, wine cave or fitness center perhaps? The Vineyard model sees the main level of the home opening to a rear courtyard, and each residence boasts expansive front and rear bluestone porches for living, dining and relaxing. Residences at Salamander bring together collaborative partners with spectacular results ensuring an incredible lifestyle and experiences for those making the community their home. Whether a permanent residence or restful retreat, end each day beholding Blue Ridge beauty from your pastoral paradise. All this and just short blocks to Washington Street and all the terrific shopping and dining options of charming Middleburg. Truly Town, Country and Resort living all in one.
*** Artistic renderings and photos of previously completed homes are provided for illustrative purposes and may not accurately depict the final completed home or its finishes. Actual design, construction, and finishes may vary.
Last Agent to Sell the Property
TTR Sotheby's International Realty License #0225075485

Home Details
Home Type
- Single Family
Est. Annual Taxes
- $20,125
Year Built
- Built in 2024 | New Construction
Lot Details
- 0.51 Acre Lot
- North Facing Home
- Landscaped
- Extensive Hardscape
- Sprinkler System
- Backs to Trees or Woods
- Back, Front, and Side Yard
- Property is in excellent condition
- Property is zoned MB:R3
HOA Fees
- $1,229 Monthly HOA Fees
Property Views
- Panoramic
- Scenic Vista
- Woods
- Pasture
Home Design
- Transitional Architecture
- Frame Construction
- Blown-In Insulation
- Metal Roof
- Stone Siding
- Concrete Perimeter Foundation
Interior Spaces
- Property has 3 Levels
- Open Floorplan
- Built-In Features
- Vaulted Ceiling
- Recessed Lighting
- Wood Burning Fireplace
- Fireplace Mantel
- Gas Fireplace
- ENERGY STAR Qualified Windows
- Insulated Windows
- Double Door Entry
- French Doors
- Mud Room
- Great Room
- Sitting Room
- Dining Area
- Recreation Room
- Fire and Smoke Detector
Kitchen
- Gourmet Kitchen
- Gas Oven or Range
- Range Hood
- ENERGY STAR Qualified Refrigerator
- ENERGY STAR Qualified Dishwasher
- Stainless Steel Appliances
- Kitchen Island
- Disposal
Flooring
- Wood
- Slate Flooring
- Ceramic Tile
Bedrooms and Bathrooms
- En-Suite Primary Bedroom
- En-Suite Bathroom
- Walk-In Closet
- Soaking Tub
- Walk-in Shower
Laundry
- Laundry on main level
- Dryer
- Washer
Partially Finished Basement
- Heated Basement
- Connecting Stairway
- Interior Basement Entry
- Sump Pump
- Basement Windows
Parking
- 5 Parking Spaces
- 5 Driveway Spaces
Accessible Home Design
- Doors with lever handles
Outdoor Features
- Exterior Lighting
- Rain Gutters
- Porch
Schools
- Banneker Elementary School
- Blue Ridge Middle School
- Loudoun Valley High School
Utilities
- Zoned Heating and Cooling
- Humidifier
- Air Source Heat Pump
- Back Up Gas Heat Pump System
- Vented Exhaust Fan
- Programmable Thermostat
- Metered Propane
- 60 Gallon+ High-Efficiency Water Heater
- Cable TV Available
Listing and Financial Details
- Tax Lot 16
- Assessor Parcel Number 538261446000
Community Details
Overview
- Association fees include common area maintenance, exterior building maintenance, lawn care front, lawn care rear, lawn care side, lawn maintenance, management, recreation facility, snow removal, trash
- Residences At Salamander HOA
- Built by Castlerock
- Residences At Salamander Subdivision, Vineyard Floorplan
Amenities
- Common Area
Recreation
- Community Pool
Map
Home Values in the Area
Average Home Value in this Area
Property History
| Date | Event | Price | Change | Sq Ft Price |
|---|---|---|---|---|
| 10/24/2024 10/24/24 | Sold | $3,080,000 | +8.1% | $780 / Sq Ft |
| 10/11/2024 10/11/24 | Pending | -- | -- | -- |
| 12/07/2023 12/07/23 | For Sale | $2,850,000 | -- | $721 / Sq Ft |
Tax History
| Year | Tax Paid | Tax Assessment Tax Assessment Total Assessment is a certain percentage of the fair market value that is determined by local assessors to be the total taxable value of land and additions on the property. | Land | Improvement |
|---|---|---|---|---|
| 2024 | $15,578 | $2,035,740 | $615,400 | $1,420,340 |
| 2023 | $4,904 | $560,400 | $560,400 | $0 |
| 2022 | $2,496 | $280,400 | $280,400 | $0 |
Deed History
| Date | Type | Sale Price | Title Company |
|---|---|---|---|
| Deed | $3,080,000 | Fidelity National Title |
Similar Homes in Middleburg, VA
Source: Bright MLS
MLS Number: VALO2061818
APN: 538-26-1446
- 602 Martin Ave
- 601 Martingale Ridge Dr
- 801 Old Saddle Dr
- 402 Martingale Ridge Dr
- 400 Martingale Ridge Dr
- 904 Blue Ridge Ave
- 4 Chestnut - Lot B St
- 4 Foxtrot Knoll Ln
- 306 Place
- 1 Chinn Ln
- 36008 Little River Turnpike
- 22780 Foxcroft Rd
- 0 Seabiscuit Park Place Unit VALO2091806
- 0 Seabiscuit Park Place Unit VALO2091788
- 0 Seabiscuit Park Place Unit VALO2091782
- 0 Seabiscuit Park Place Unit VALO2091774
- 23333 Four Chimneys Ln
- 2547 Halfway Rd
- 35162 Notre Dame Ln
- 35399 Hamlin School Ln
