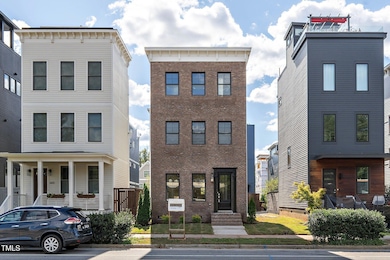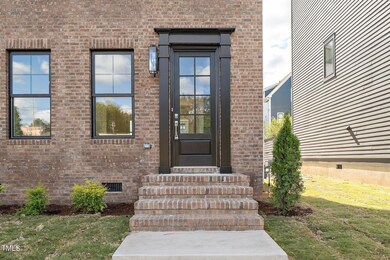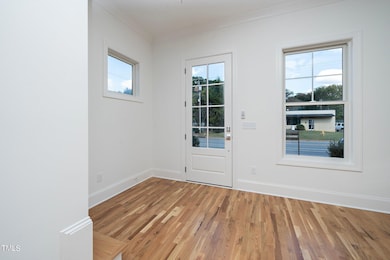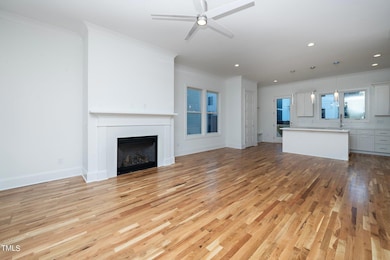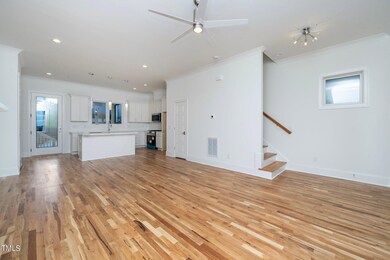
605 Maywood Ave Raleigh, NC 27603
Caraleigh Neighborhood
3
Beds
3.5
Baths
1,951
Sq Ft
2,178
Sq Ft Lot
Highlights
- New Construction
- Craftsman Architecture
- Loft
- Farmington Woods Elementary Rated A
- Wood Flooring
- Quartz Countertops
About This Home
As of December 2024Amazing neighborhood with walkability to food, music, brewery, farmers market and park!! Loaded home with site finished hardwoods throughout, quartz tops, wood master closet, modern tile, heavy trim, Anderson windows, covered porch, 30 yr roof, fiber cement siding. Ready for delivery before Christmas.
Home Details
Home Type
- Single Family
Est. Annual Taxes
- $2,823
Year Built
- Built in 2024 | New Construction
Lot Details
- 2,178 Sq Ft Lot
- Cleared Lot
HOA Fees
- $17 Monthly HOA Fees
Home Design
- Craftsman Architecture
- Transitional Architecture
- Block Foundation
- Frame Construction
- Shingle Roof
Interior Spaces
- 1,951 Sq Ft Home
- 3-Story Property
- Ceiling Fan
- Recessed Lighting
- Entrance Foyer
- Family Room
- Dining Room
- Loft
- Laundry Room
Kitchen
- Gas Range
- Microwave
- Dishwasher
- Quartz Countertops
Flooring
- Wood
- Carpet
- Tile
Bedrooms and Bathrooms
- 3 Bedrooms
- Walk-in Shower
Parking
- 2 Parking Spaces
- Private Driveway
- On-Street Parking
Outdoor Features
- Covered patio or porch
- Rain Gutters
Schools
- Farmington Woods Elementary School
- Martin Middle School
- Broughton High School
Utilities
- Cooling System Powered By Gas
- Multiple cooling system units
- Heating System Uses Natural Gas
- Natural Gas Connected
- Tankless Water Heater
Community Details
- Association fees include unknown
- Caraleigh Commons HOA, Phone Number (919) 271-1021
- Built by Build Raleigh
- Caraleigh Subdivision, The Hargett Floorplan
Listing and Financial Details
- Assessor Parcel Number 1703221054
Map
Create a Home Valuation Report for This Property
The Home Valuation Report is an in-depth analysis detailing your home's value as well as a comparison with similar homes in the area
Home Values in the Area
Average Home Value in this Area
Property History
| Date | Event | Price | Change | Sq Ft Price |
|---|---|---|---|---|
| 12/27/2024 12/27/24 | Sold | $620,000 | -3.1% | $318 / Sq Ft |
| 12/09/2024 12/09/24 | Pending | -- | -- | -- |
| 11/19/2024 11/19/24 | Price Changed | $639,900 | -1.5% | $328 / Sq Ft |
| 10/11/2024 10/11/24 | For Sale | $649,900 | +154.9% | $333 / Sq Ft |
| 12/14/2023 12/14/23 | Off Market | $255,000 | -- | -- |
| 04/14/2023 04/14/23 | Sold | $255,000 | -0.4% | -- |
| 03/02/2023 03/02/23 | Pending | -- | -- | -- |
| 02/21/2023 02/21/23 | For Sale | $256,000 | -- | -- |
Source: Doorify MLS
Tax History
| Year | Tax Paid | Tax Assessment Tax Assessment Total Assessment is a certain percentage of the fair market value that is determined by local assessors to be the total taxable value of land and additions on the property. | Land | Improvement |
|---|---|---|---|---|
| 2024 | $2,823 | $325,000 | $325,000 | $0 |
| 2023 | $2,098 | $192,500 | $192,500 | $0 |
| 2022 | $1,949 | $192,500 | $192,500 | $0 |
| 2021 | $1,873 | $192,500 | $192,500 | $0 |
| 2020 | $1,839 | $192,500 | $192,500 | $0 |
| 2019 | $927 | $80,000 | $80,000 | $0 |
| 2018 | $874 | $80,000 | $80,000 | $0 |
| 2017 | $0 | $60,000 | $60,000 | $0 |
Source: Public Records
Mortgage History
| Date | Status | Loan Amount | Loan Type |
|---|---|---|---|
| Closed | $0 | New Conventional | |
| Previous Owner | $191,250 | Credit Line Revolving |
Source: Public Records
Deed History
| Date | Type | Sale Price | Title Company |
|---|---|---|---|
| Warranty Deed | $255,000 | None Listed On Document |
Source: Public Records
Similar Homes in Raleigh, NC
Source: Doorify MLS
MLS Number: 10057740
APN: 1703.17-22-1054-000
Nearby Homes
- 618 Velma Hopkins Ln
- 615 Velma Hopkins Ln
- 1535 Caraleigh Mills Ct Unit 104
- 1535 Caraleigh Mills Ct Unit 105
- 1535 Caraleigh Mills Ct Unit 221
- 1416 Smith Reno Rd
- 1414 Kirkland Rd
- 110 Summit Ave
- 2011 Quaker Landing Unit 101
- 1511 Creekwood Ct Unit 102
- 914 Dorothea Dr
- 709 S Boylan Ave
- 524 S Boylan Ave
- 1005 W Lenoir St
- 611 Walnut St Unit 103
- 515 W Lenoir St Unit 102
- 515 W Lenoir St Unit 101
- 1105 W Lenoir St
- 523 S West St Unit 404
- 523 S West St Unit 409


