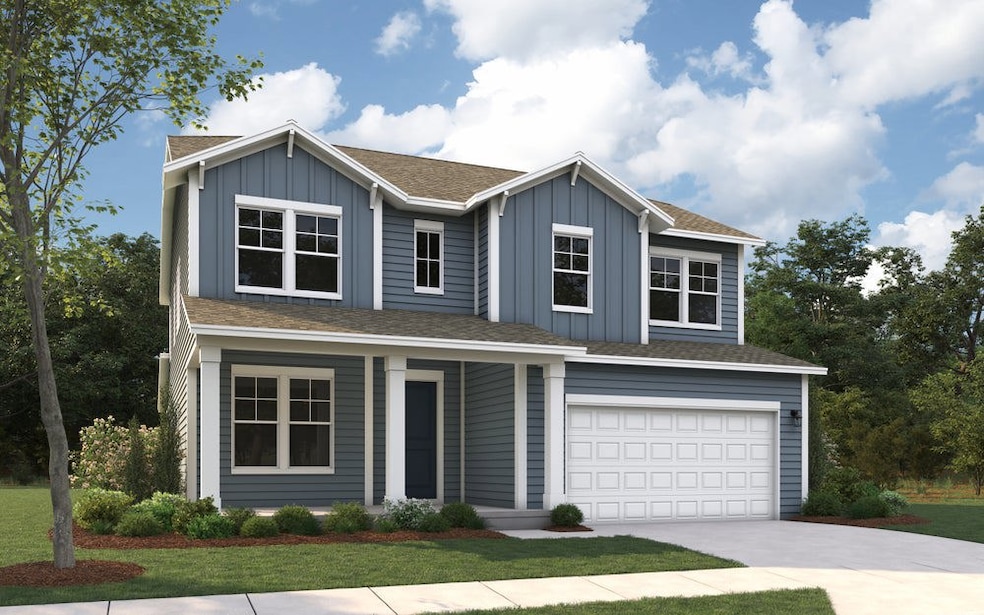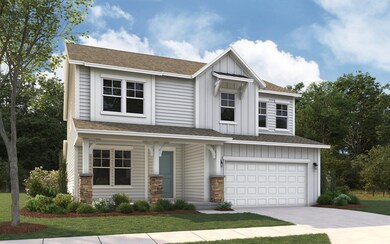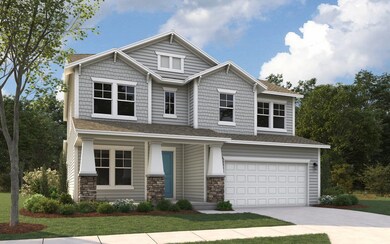
605 Metroliner Place Knightdale, NC 27545
Estimated payment $3,768/month
Total Views
305
4
Beds
3.5
Baths
2,932
Sq Ft
$195
Price per Sq Ft
Highlights
- New Construction
- Community Playground
- Park
- Community Pool
About This Home
The Millbrook floor plan is perfect for families looking for spacious living with the primary bedroom located on the second floor, ensuring privacy and tranquility. The heart of the home is the chef's kitchen, designed for culinary enthusiasts and entertaining guests. With the option to include up to six bedrooms, this home provides the flexibility to accommodate growing families or overnight visitors. Its thoughtful design and modern layout make the Millbrook an excellent choice for those seeking both comfort and style.
Home Details
Home Type
- Single Family
Parking
- 2 Car Garage
Home Design
- New Construction
- Quick Move-In Home
- Millbrook Plan
Interior Spaces
- 2,932 Sq Ft Home
- 2-Story Property
Bedrooms and Bathrooms
- 4 Bedrooms
Community Details
Overview
- Actively Selling
- Built by Dream Finders Homes
- Paddington Station At Knightdale Station Subdivision
Recreation
- Community Playground
- Community Pool
- Park
Sales Office
- 709 Portland Rose Drive
- Knightdale, NC 27545
- 984-370-7388
- Builder Spec Website
Office Hours
- Monday-Saturday 10:00AM-5:00PM, Sunday 1:00PM-5:00PM
Map
Create a Home Valuation Report for This Property
The Home Valuation Report is an in-depth analysis detailing your home's value as well as a comparison with similar homes in the area
Home Values in the Area
Average Home Value in this Area
Property History
| Date | Event | Price | Change | Sq Ft Price |
|---|---|---|---|---|
| 04/10/2025 04/10/25 | Price Changed | $572,515 | +0.1% | $195 / Sq Ft |
| 04/02/2025 04/02/25 | For Sale | $572,165 | -- | $195 / Sq Ft |
Similar Homes in Knightdale, NC
Nearby Homes
- 744 Lightrail Dr
- 748 Lightrail Dr
- 752 Lightrail Dr
- 601 Metroliner Place
- 760 Lightrail Dr
- 605 Metroliner Place
- 765 Portland Rose Dr
- 740 Portland Rose Dr
- 749 Portland Rose Dr
- 740 Lightrail Dr
- 773 Portland Rose Dr
- 801 Portland Rose Dr
- 808 Challenger Ln
- 413 Edison Rail Ln
- 1041 Bostonian Dr
- 836 Challenger Ln
- 1009 Bostonian Dr
- 433 Edison Rail Ln
- 441 Edison Rail Ln
- 624 Red Arrow Dr


