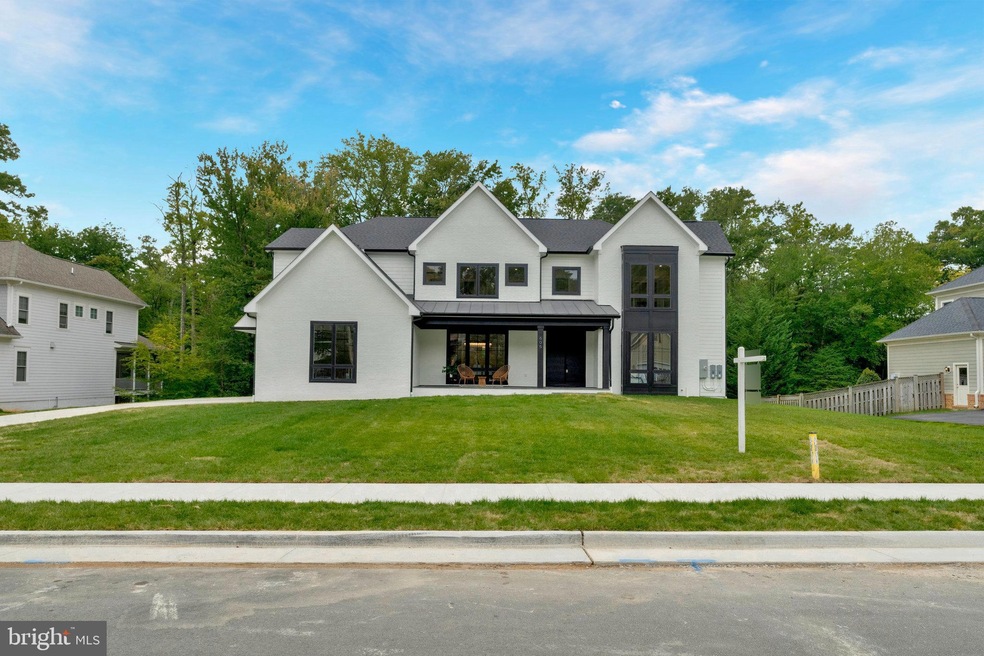
605 Niblick Dr SE Vienna, VA 22180
Highlights
- New Construction
- Transitional Architecture
- No HOA
- Vienna Elementary School Rated A
- 4 Fireplaces
- 5-minute walk to Wildwood Park
About This Home
As of November 2024Welcome to the town of Vienna's newest luxury listing, a stunning home that epitomizes luxury and finish. This expansive home boasts 7 bedrooms. 7 baths and 3 half baths, encompassing an impressive 8,000 square feet of meticulously designed living space. Situated on a generous half acre lot backing to the W&OD trail, this spacious and open floor plan seamlessly blends sophistication with comfort. The main level features an inlaw suite, office, formal dining room with a spacious mudroom that offers a pet spa/stylish utility sink. The gourmet kitchen has an oversized island, custom cabinets and a Wolf/Subzero pkg. The kitchen island overlooks the large breakfast nook along with the expansive living room that accesses the porcelain tiled screened in porch and one of four fireplaces. The sliding glass doors in the breakfast nook and living room open fully to offer the opportunity to bring your outdoor space inside. The screened in porch also offers a retractable screen for additional sunlight. Upstairs the large master suite comes equipped with a dual sided fireplace, expansive balcony, beautifully finished walk in closet. The master bath has a large soaking tub and spa quality shower with multiple shower heads coming from every direction. Each secondary bedroom has a bathroom en suite and a spacious closet. The finished basement provides additional living space, perfect for entertainment or a home gym and has a Movie Theatre and large wet bar. Located near Westwood Country Club, this home offers convenient access to a range of recreational activities and walkability.
Home Details
Home Type
- Single Family
Est. Annual Taxes
- $10,079
Year Built
- Built in 2024 | New Construction
Lot Details
- 0.5 Acre Lot
- Property is in excellent condition
- Property is zoned 902
Parking
- 3 Car Direct Access Garage
- Side Facing Garage
- Garage Door Opener
Home Design
- Transitional Architecture
- Traditional Architecture
- Brick Exterior Construction
- Concrete Perimeter Foundation
- HardiePlank Type
Interior Spaces
- Property has 3 Levels
- 4 Fireplaces
- Finished Basement
Bedrooms and Bathrooms
Schools
- Vienna Elementary School
- Thoreau Middle School
- Madison High School
Utilities
- Central Heating and Cooling System
- Natural Gas Water Heater
Community Details
- No Home Owners Association
- Country Club Manor Subdivision
Listing and Financial Details
- Tax Lot 24
- Assessor Parcel Number 0391 05 0024
Map
Home Values in the Area
Average Home Value in this Area
Property History
| Date | Event | Price | Change | Sq Ft Price |
|---|---|---|---|---|
| 11/21/2024 11/21/24 | Sold | $3,200,000 | -5.7% | $398 / Sq Ft |
| 09/14/2024 09/14/24 | For Sale | $3,395,000 | +154.3% | $422 / Sq Ft |
| 04/25/2022 04/25/22 | Sold | $1,335,000 | +12.2% | $423 / Sq Ft |
| 04/09/2022 04/09/22 | Pending | -- | -- | -- |
| 04/07/2022 04/07/22 | For Sale | $1,190,000 | -- | $377 / Sq Ft |
Tax History
| Year | Tax Paid | Tax Assessment Tax Assessment Total Assessment is a certain percentage of the fair market value that is determined by local assessors to be the total taxable value of land and additions on the property. | Land | Improvement |
|---|---|---|---|---|
| 2024 | $10,079 | $870,000 | $496,000 | $374,000 |
| 2023 | $11,300 | $1,001,340 | $496,000 | $505,340 |
| 2022 | $9,927 | $868,130 | $406,000 | $462,130 |
| 2021 | $9,577 | $816,120 | $376,000 | $440,120 |
| 2020 | $9,271 | $783,360 | $366,000 | $417,360 |
| 2019 | $9,266 | $782,960 | $366,000 | $416,960 |
| 2018 | $8,934 | $776,890 | $366,000 | $410,890 |
| 2017 | $8,508 | $732,820 | $326,000 | $406,820 |
| 2016 | $8,490 | $732,820 | $326,000 | $406,820 |
| 2015 | $7,598 | $680,840 | $311,000 | $369,840 |
| 2014 | $8,803 | $655,840 | $286,000 | $369,840 |
Mortgage History
| Date | Status | Loan Amount | Loan Type |
|---|---|---|---|
| Open | $1,500,000 | New Conventional | |
| Closed | $1,500,000 | New Conventional | |
| Previous Owner | $288,000 | Stand Alone Refi Refinance Of Original Loan | |
| Previous Owner | $290,000 | New Conventional | |
| Previous Owner | $249,900 | Credit Line Revolving | |
| Previous Owner | $300,000 | New Conventional |
Deed History
| Date | Type | Sale Price | Title Company |
|---|---|---|---|
| Warranty Deed | $3,200,000 | Ekko Title | |
| Warranty Deed | $3,200,000 | Ekko Title | |
| Warranty Deed | $1,335,000 | Commonwealth Land Title | |
| Deed | $217,400 | -- |
Similar Homes in Vienna, VA
Source: Bright MLS
MLS Number: VAFX2201940
APN: 0391-05-0024
- 8519 Rehoboth Ct
- 620 Echols St SE
- 8513 Quaint Ln
- 8505 Bethany Ct
- 8715 Litwalton Ct
- 610 Delano Dr SE
- 504 Orrin St SE
- 101 Niblick Dr SE
- 400 Echols St SE
- 8439 Hunt Valley Dr
- 2196 Amber Meadows Dr
- 8459 Hunt Valley Dr
- 904 Shady Dr SE
- 103 Saint Andrews Dr NE
- 8354 Judy Witt Ln
- 2113 Chain Bridge Rd
- 1928 Hull Rd
- 805 Glyndon St SE
- 308 Locust St SE Unit 24
- 8509 Westown Way
