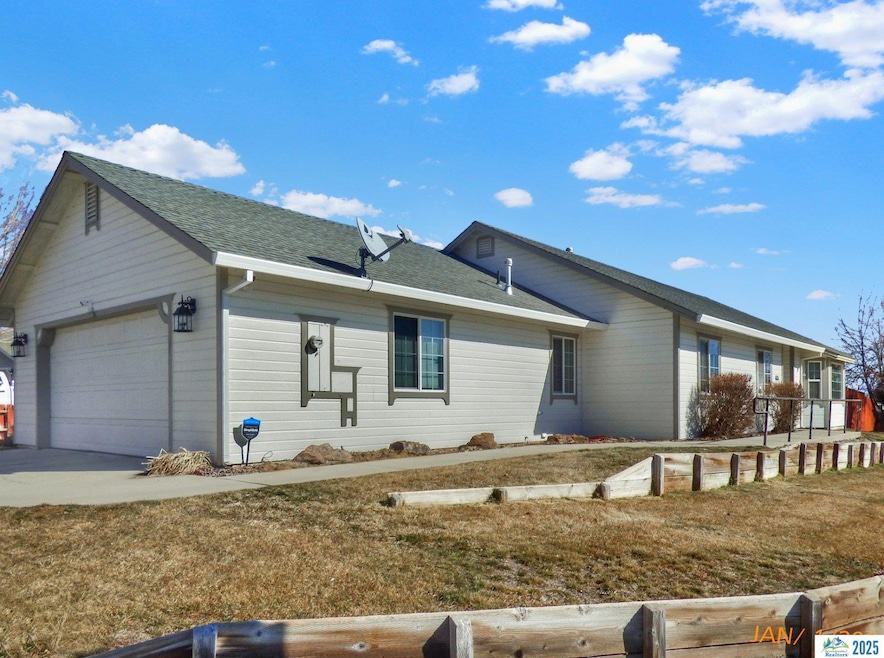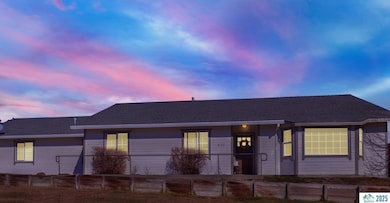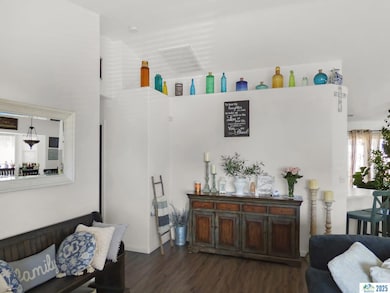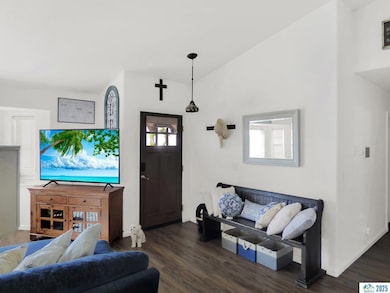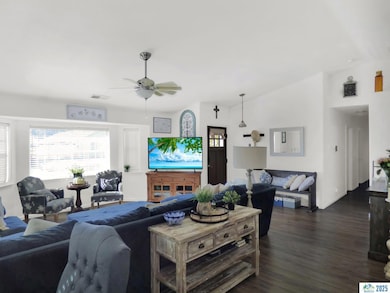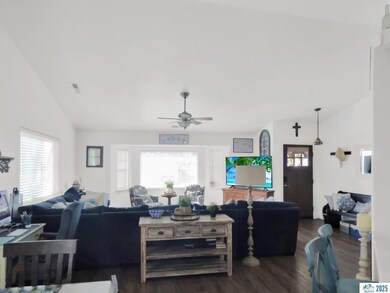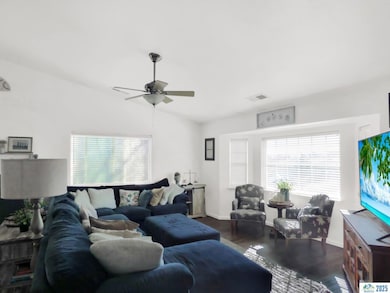
605 Pearl Cir Susanville, CA 96130
Highlights
- Vaulted Ceiling
- Walk-In Pantry
- Double Pane Windows
- Corner Lot
- 2 Car Attached Garage
- Views
About This Home
As of April 2025The pride of ownership is apparent in this lovely, 3bdrm., 2bath, 1584 sq. ft., home. Open floor plan with room for the sectional, big screen television and large dining room table. The bay window adds character and is aesthetically pleasing. The kitchen has plenty of cabinets and counter space. The pantry is an awesome bonus. The owners bedroom is spacious allowing for large bedroom furniture. The laundry room opens into the garage. Great home in an established neighborhood on the edge of the city limits. The famous Bizz Johnson Trail and Hobo Camp are just a short walk or bike ride away. Enjoy mountain living at its best.
Home Details
Home Type
- Single Family
Est. Annual Taxes
- $1,514
Year Built
- Built in 2005
Lot Details
- 7,405 Sq Ft Lot
- Partially Fenced Property
- Corner Lot
- Paved or Partially Paved Lot
- Front Yard Sprinklers
- Garden
- Property is zoned R1
Home Design
- Slab Foundation
- Composition Roof
- Wood Siding
Interior Spaces
- 1,584 Sq Ft Home
- 1-Story Property
- Vaulted Ceiling
- Ceiling Fan
- Double Pane Windows
- Vinyl Clad Windows
- Window Treatments
- Living Room
- Dining Area
- Fire and Smoke Detector
- Laundry Room
- Property Views
Kitchen
- Walk-In Pantry
- Gas Oven
- Gas Range
- Dishwasher
- Disposal
Bedrooms and Bathrooms
- 3 Bedrooms
- 2 Bathrooms
Parking
- 2 Car Attached Garage
- Garage Door Opener
- Driveway
Utilities
- Forced Air Heating and Cooling System
- Heating System Uses Natural Gas
- Natural Gas Water Heater
Listing and Financial Details
- Assessor Parcel Number 107-290-061
Map
Home Values in the Area
Average Home Value in this Area
Property History
| Date | Event | Price | Change | Sq Ft Price |
|---|---|---|---|---|
| 04/04/2025 04/04/25 | Sold | $289,000 | 0.0% | $182 / Sq Ft |
| 03/08/2025 03/08/25 | Pending | -- | -- | -- |
| 02/24/2025 02/24/25 | For Sale | $289,000 | +130.6% | $182 / Sq Ft |
| 11/19/2013 11/19/13 | Sold | $125,299 | +4.4% | $79 / Sq Ft |
| 09/02/2013 09/02/13 | Pending | -- | -- | -- |
| 08/26/2013 08/26/13 | For Sale | $120,000 | -- | $76 / Sq Ft |
Tax History
| Year | Tax Paid | Tax Assessment Tax Assessment Total Assessment is a certain percentage of the fair market value that is determined by local assessors to be the total taxable value of land and additions on the property. | Land | Improvement |
|---|---|---|---|---|
| 2024 | $1,514 | $150,578 | $42,059 | $108,519 |
| 2023 | $1,476 | $147,627 | $41,235 | $106,392 |
| 2022 | $1,460 | $144,733 | $40,427 | $104,306 |
| 2021 | $1,417 | $141,896 | $39,635 | $102,261 |
| 2020 | $1,430 | $140,442 | $39,229 | $101,213 |
| 2019 | $1,386 | $137,689 | $38,460 | $99,229 |
| 2018 | $1,338 | $134,990 | $37,706 | $97,284 |
| 2017 | $1,350 | $132,344 | $36,967 | $95,377 |
| 2016 | $1,304 | $129,750 | $36,243 | $93,507 |
| 2015 | $1,282 | $127,802 | $35,699 | $92,103 |
| 2014 | -- | $125,299 | $35,000 | $90,299 |
Mortgage History
| Date | Status | Loan Amount | Loan Type |
|---|---|---|---|
| Previous Owner | $119,034 | New Conventional | |
| Previous Owner | $200,000 | Fannie Mae Freddie Mac | |
| Previous Owner | $204,882 | Purchase Money Mortgage |
Deed History
| Date | Type | Sale Price | Title Company |
|---|---|---|---|
| Grant Deed | $125,500 | Cal Sierra Title Co | |
| Corporate Deed | $279,909 | Cal Sierra Title Co | |
| Interfamily Deed Transfer | -- | Cal Sierra Title Co | |
| Corporate Deed | $228,000 | Cal Sierra Title Co |
Similar Homes in Susanville, CA
Source: Lassen Association of REALTORS®
MLS Number: 202500079
APN: 107-290-061-000
- 809 Richmond Rd
- 738 & 740 Plumas Ave
- 507-390 Juniper St
- 687-305 Juniper St
- 630 Elm St
- 697-450 Cheney Creek Rd
- 449 Pardee Ave
- 440 Carroll St
- 408 Alexander Ave
- 311 Richmond Rd
- 9 Monrovia St
- 329 Pardee Ave
- 200 S Roop St
- 698-010 Hillcrest Rd
- 125 S Roop St
- 0 S Union St
- 55 S Lassen St
- 00 Hillcrest
- 85 Foss St
- 65 Small St
