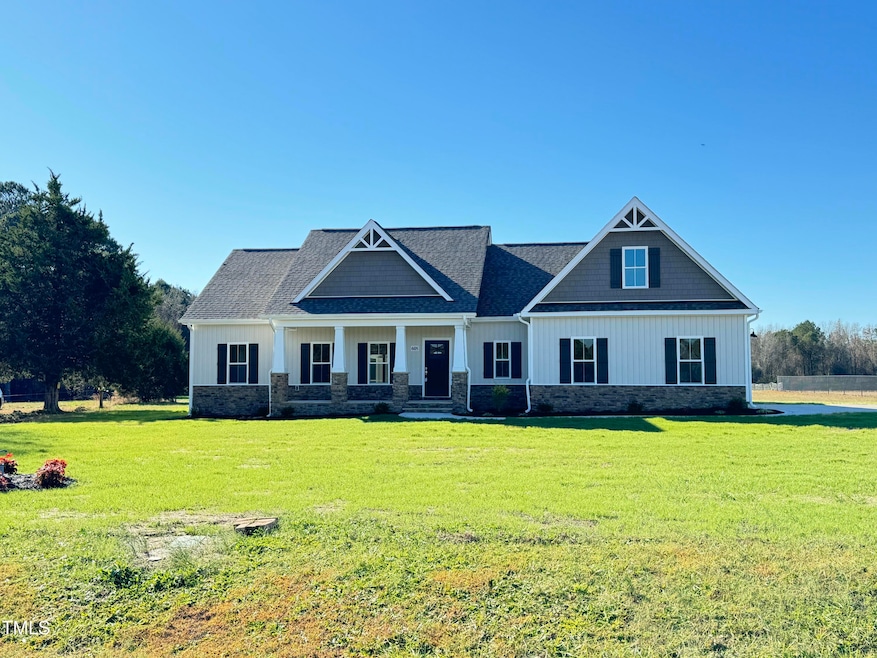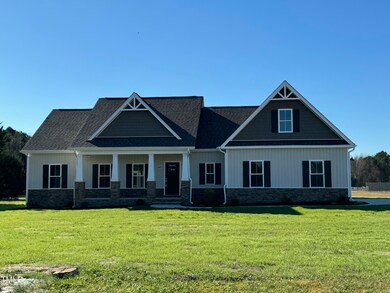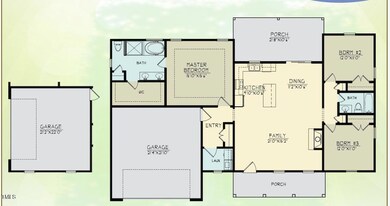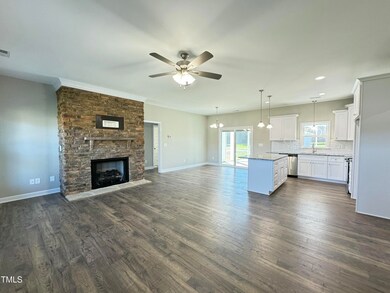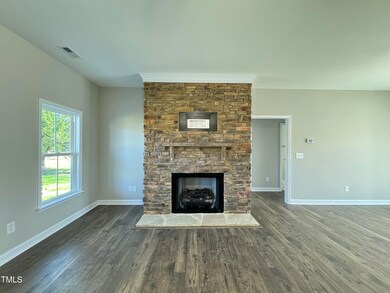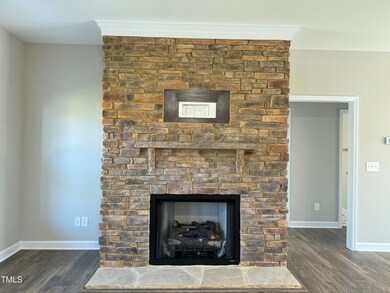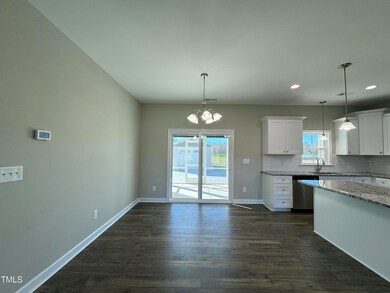
605 Quarterhorse Rd Princeton, NC 27569
Boon Hill NeighborhoodHighlights
- New Construction
- Granite Countertops
- Covered patio or porch
- Open Floorplan
- No HOA
- Stainless Steel Appliances
About This Home
As of December 2024Discover the charming new Blayne Plan home, beautifully situated on a 1.18-acre lot in the highly regarded Princeton School District! This 3-bedroom, 2-bath home spans 1,575 sq. ft. and offers a side-load, two-car garage for added curb appeal, enhanced by detailed landscaping. The large living room features a stone-to-ceiling fireplace with gas logs, adding warmth and character. The granite island kitchen includes a spacious pantry, perfect for cooking and entertaining, while the open dining area offers easy access to the screened-in back porch and patio. The owner's suite includes a walk-in closet, trey ceilings, a double granite vanity, a relaxing soaking tub, and a walk-in shower. With covered front and back porches, concrete driveway and sidewalk, and an outdoor shed equipped with a garage door, this home is well-equipped for convenience and storage. Located just outside Princeton, it provides easy commuting access to major employers such as Grifols, Novo Nordisk, Smithfield Foods, SJAFB, and UNC Hospitals, while nearby amenities include local parks, shopping, and dining options. Built by a local builder, this home blends quality construction with a layout designed for both comfort and style. Public water, but also has well for outside water usage.
Home Details
Home Type
- Single Family
Est. Annual Taxes
- $253
Year Built
- Built in 2024 | New Construction
Lot Details
- 1.18 Acre Lot
- Lot Dimensions are 214x104x116x215x220x140
- Property fronts a county road
- Landscaped
- Back and Front Yard
Parking
- 2 Car Attached Garage
- Enclosed Parking
- Inside Entrance
- Parking Accessed On Kitchen Level
- Lighted Parking
- Side Facing Garage
- Garage Door Opener
- Private Driveway
- 6 Open Parking Spaces
Home Design
- Slab Foundation
- Frame Construction
- Shingle Roof
- Vinyl Siding
Interior Spaces
- 1,575 Sq Ft Home
- 1-Story Property
- Open Floorplan
- Tray Ceiling
- Smooth Ceilings
- Ceiling Fan
- Gas Log Fireplace
- Fireplace Features Masonry
- Window Screens
- Family Room with Fireplace
- Living Room with Fireplace
- Dining Room
- Storage
Kitchen
- Eat-In Kitchen
- Electric Oven
- Free-Standing Electric Oven
- Free-Standing Electric Range
- Free-Standing Range
- Microwave
- Plumbed For Ice Maker
- Dishwasher
- Stainless Steel Appliances
- Kitchen Island
- Granite Countertops
Flooring
- Carpet
- Laminate
- Vinyl
Bedrooms and Bathrooms
- 3 Bedrooms
- Walk-In Closet
- 2 Full Bathrooms
- Double Vanity
- Separate Shower in Primary Bathroom
- Soaking Tub
- Bathtub with Shower
- Walk-in Shower
Laundry
- Laundry Room
- Laundry on main level
- Washer and Electric Dryer Hookup
Home Security
- Smart Thermostat
- Fire and Smoke Detector
Eco-Friendly Details
- Energy-Efficient Thermostat
- Ventilation
Outdoor Features
- Covered patio or porch
- Exterior Lighting
- Separate Outdoor Workshop
- Rain Gutters
Schools
- Princeton Elementary And Middle School
- Princeton High School
Utilities
- Central Heating and Cooling System
- Heat Pump System
- Well
- Electric Water Heater
- Septic Tank
- Septic System
- High Speed Internet
- Cable TV Available
Community Details
- No Home Owners Association
- Built by J&N DEVELOPERS LLC
- Blayne Ii
Listing and Financial Details
- Assessor Parcel Number 263100737874
Map
Home Values in the Area
Average Home Value in this Area
Property History
| Date | Event | Price | Change | Sq Ft Price |
|---|---|---|---|---|
| 12/27/2024 12/27/24 | Sold | $334,900 | +1.5% | $213 / Sq Ft |
| 11/15/2024 11/15/24 | Pending | -- | -- | -- |
| 11/01/2024 11/01/24 | For Sale | $329,900 | -- | $209 / Sq Ft |
Tax History
| Year | Tax Paid | Tax Assessment Tax Assessment Total Assessment is a certain percentage of the fair market value that is determined by local assessors to be the total taxable value of land and additions on the property. | Land | Improvement |
|---|---|---|---|---|
| 2024 | $253 | $31,270 | $25,090 | $6,180 |
| 2023 | $253 | $31,270 | $25,090 | $6,180 |
| 2022 | $260 | $31,270 | $25,090 | $6,180 |
| 2021 | $287 | $31,270 | $25,090 | $6,180 |
| 2020 | $289 | $31,270 | $25,090 | $6,180 |
| 2019 | $308 | $31,270 | $25,090 | $6,180 |
| 2018 | $272 | $28,020 | $23,130 | $4,890 |
| 2017 | $274 | $28,020 | $23,130 | $4,890 |
| 2016 | $276 | $28,020 | $23,130 | $4,890 |
| 2015 | -- | $28,020 | $23,130 | $4,890 |
| 2014 | -- | $28,020 | $23,130 | $4,890 |
Mortgage History
| Date | Status | Loan Amount | Loan Type |
|---|---|---|---|
| Open | $267,920 | New Conventional |
Deed History
| Date | Type | Sale Price | Title Company |
|---|---|---|---|
| Warranty Deed | $335,000 | None Listed On Document | |
| Warranty Deed | $305,000 | -- | |
| Deed | -- | -- | |
| Warranty Deed | -- | None Available | |
| Interfamily Deed Transfer | -- | None Available |
Similar Homes in Princeton, NC
Source: Doorify MLS
MLS Number: 10061237
APN: 04012007C
- 2922 Progressive Church Rd
- 129 Red House Rd
- 2895 Bakers Chapel Rd
- 139 Lauren Ln
- 589 Red House Rd
- 93 Shoreline Dr
- 4233 Massey Holt Rd
- 125 Lakeview Estates
- 309 Shoreline Dr
- 125 Lakeview Estates Dr
- 296 Shoreline Dr
- 940 Braswell Rd
- 306 Lotus Ave
- 240 Lotus Ave
- 253 Lotus Ave
- 218 Lotus Ave
- 2886 Steven's Chapel Rd
- 231 Lotus Ave
- 194 Lotus Ave
- 170 Lotus Ave
