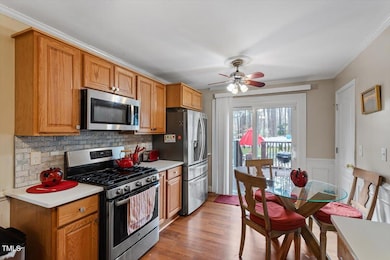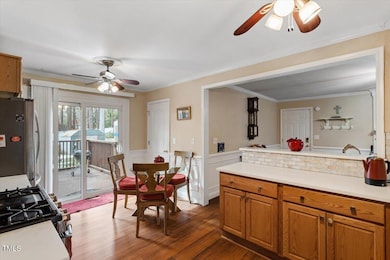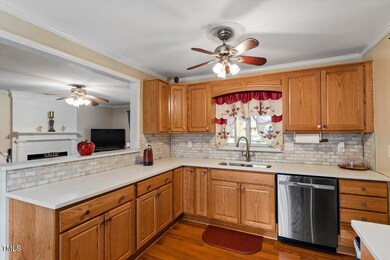
605 Reynolds Ave Durham, NC 27707
Hope Valley NeighborhoodHighlights
- Deck
- No HOA
- Covered patio or porch
- Traditional Architecture
- Den with Fireplace
- Stainless Steel Appliances
About This Home
As of March 2025This charming ranch-style residence seamlessly, offers a comfortable and functional living environment.
A harmonious blend of brick and vinyl siding, the home presents a timeless and low-maintenance facade. The large, fenced-in backyard provides peace and serenity, ideal for outdoor activities and gatherings. Additionally, the property features raised garden beds, perfect for cultivating flowers or homegrown vegetables.
4 Bedrooms and 3 full bathrooms on the main floor and an office in the basement. This home is in an ideal location, with an easy commute to Chapel Hill.
Some security cameras and doorbell will not convey. See documents for a list of updates.
Home Details
Home Type
- Single Family
Est. Annual Taxes
- $4,068
Year Built
- Built in 1973
Lot Details
- 0.37 Acre Lot
- Cleared Lot
- Garden
- Back Yard Fenced and Front Yard
Home Design
- Traditional Architecture
- Brick Veneer
- Shingle Roof
- Vinyl Siding
- Lead Paint Disclosure
Interior Spaces
- 1-Story Property
- Crown Molding
- Ceiling Fan
- Self Contained Fireplace Unit Or Insert
- Electric Fireplace
- Family Room
- Living Room
- Dining Room
- Den with Fireplace
- Storage
- Laundry Room
- Pull Down Stairs to Attic
Kitchen
- Eat-In Kitchen
- Self-Cleaning Oven
- Free-Standing Gas Range
- Microwave
- Dishwasher
- Stainless Steel Appliances
- Disposal
Flooring
- Carpet
- Laminate
- Ceramic Tile
Bedrooms and Bathrooms
- 4 Bedrooms
- 3 Full Bathrooms
- Double Vanity
- Bathtub with Shower
- Shower Only
Finished Basement
- Heated Basement
- Walk-Up Access
- Sump Pump
- Basement Storage
Home Security
- Home Security System
- Storm Doors
Parking
- 5 Parking Spaces
- Private Driveway
Outdoor Features
- Deck
- Covered patio or porch
- Outdoor Storage
- Rain Gutters
Schools
- Murray Massenburg Elementary School
- Githens Middle School
- Jordan High School
Utilities
- Central Air
- Heating System Uses Natural Gas
- Natural Gas Connected
- Gas Water Heater
- Cable TV Available
Community Details
- No Home Owners Association
- Forest Edge Subdivision
Listing and Financial Details
- Assessor Parcel Number 134766
Map
Home Values in the Area
Average Home Value in this Area
Property History
| Date | Event | Price | Change | Sq Ft Price |
|---|---|---|---|---|
| 03/10/2025 03/10/25 | Sold | $495,000 | -0.6% | $216 / Sq Ft |
| 02/05/2025 02/05/25 | Pending | -- | -- | -- |
| 02/03/2025 02/03/25 | Price Changed | $498,000 | -0.4% | $217 / Sq Ft |
| 01/23/2025 01/23/25 | For Sale | $500,000 | -- | $218 / Sq Ft |
Tax History
| Year | Tax Paid | Tax Assessment Tax Assessment Total Assessment is a certain percentage of the fair market value that is determined by local assessors to be the total taxable value of land and additions on the property. | Land | Improvement |
|---|---|---|---|---|
| 2024 | $3,440 | $291,623 | $52,950 | $238,673 |
| 2023 | $3,231 | $291,724 | $53,055 | $238,669 |
| 2022 | $3,158 | $291,724 | $53,055 | $238,669 |
| 2021 | $3,143 | $291,724 | $53,055 | $238,669 |
| 2020 | $3,069 | $291,724 | $53,055 | $238,669 |
| 2019 | $3,069 | $291,724 | $53,055 | $238,669 |
| 2018 | $2,685 | $197,920 | $41,190 | $156,730 |
| 2017 | $2,665 | $197,920 | $41,190 | $156,730 |
| 2016 | $2,575 | $197,920 | $41,190 | $156,730 |
| 2015 | $2,597 | $187,573 | $35,677 | $151,896 |
| 2014 | $2,597 | $187,573 | $35,677 | $151,896 |
Mortgage History
| Date | Status | Loan Amount | Loan Type |
|---|---|---|---|
| Open | $495,000 | New Conventional | |
| Closed | $495,000 | New Conventional | |
| Previous Owner | $0 | Credit Line Revolving | |
| Previous Owner | $257,100 | VA | |
| Previous Owner | $265,000 | VA | |
| Previous Owner | $144,000 | New Conventional | |
| Previous Owner | $187,200 | New Conventional |
Deed History
| Date | Type | Sale Price | Title Company |
|---|---|---|---|
| Warranty Deed | $495,000 | None Listed On Document | |
| Warranty Deed | $495,000 | None Listed On Document | |
| Warranty Deed | $265,000 | None Available | |
| Warranty Deed | $180,000 | None Available | |
| Special Warranty Deed | $115,000 | None Available | |
| Trustee Deed | $204,901 | None Available | |
| Warranty Deed | $208,000 | None Available |
Similar Homes in Durham, NC
Source: Doorify MLS
MLS Number: 10072289
APN: 134766
- 1 Westbury Place
- 801 Brookhaven Dr
- 3520 Courtland Dr
- 3622 Colchester St Unit 13
- 3613 Hope Valley Rd
- 509 High Ridge Dr
- 2415 Alpine Rd
- 2222 Alpine Rd
- 162 Grey Elm Trail
- 218 Archdale Dr
- 140 Cedar Elm Rd
- 135 Cedar Elm Rd
- 205 Cedar Elm Rd
- 360 Red Elm Dr
- 3613 A Suffolk St
- 3613 B Suffolk St
- 345 Red Elm Dr
- 8 Greenside Ct
- 3615 Ramblewood Ave Unit 259
- 2801 Chelsea Cir
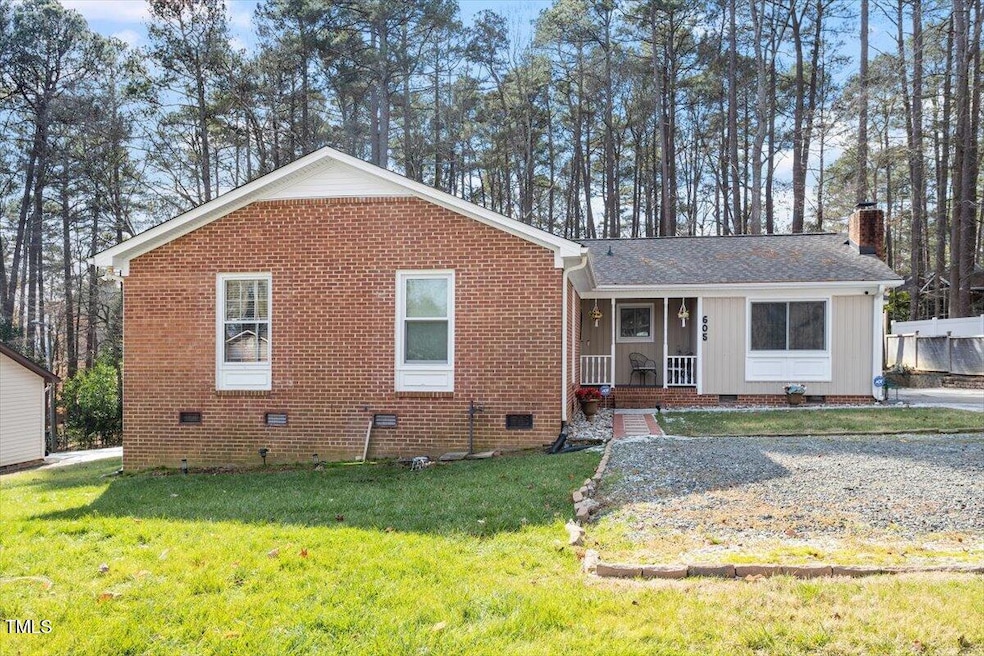
![02-605 Reynolds Ave [1926738]_02](https://images.homes.com/listings/214/8972026514-847834291/605-reynolds-ave-durham-nc-buildingphoto-2.jpg)
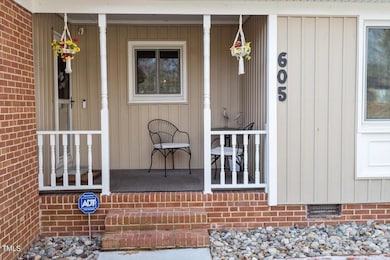
![11-605 Reynolds Ave [1926738]_11](https://images.homes.com/listings/214/8182026514-847834291/605-reynolds-ave-durham-nc-buildingphoto-4.jpg)
