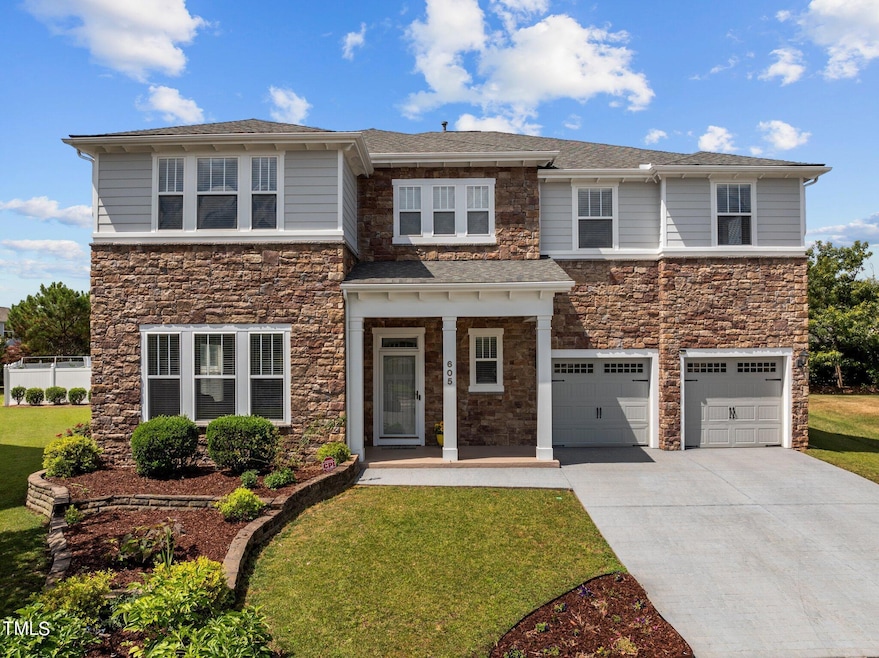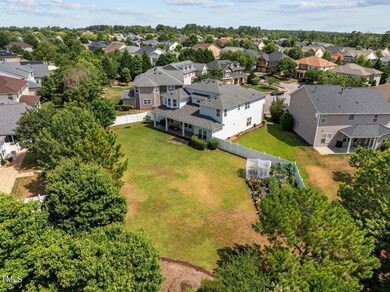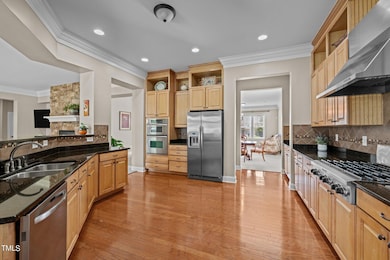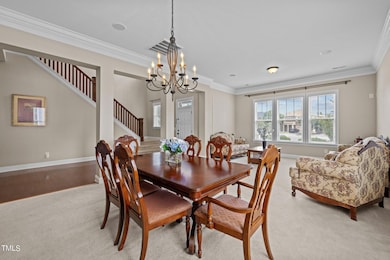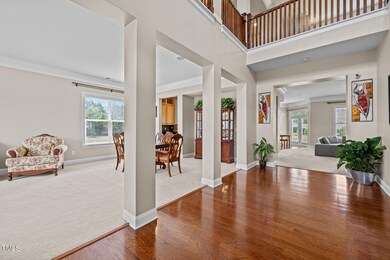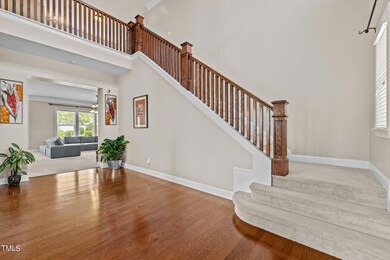
605 Sea Salt Ct Cary, NC 27519
Twin Lakes NeighborhoodHighlights
- Tennis Courts
- 0.39 Acre Lot
- Clubhouse
- Cedar Fork Elementary Rated A
- Open Floorplan
- Contemporary Architecture
About This Home
As of December 2024Priced to sell! 0.4 acre FLAT private fenced-in yard in West Cary, 27519, the LARGEST LOT in the neighborhood! Come and see this beautiful 4 br /3.5 bath house in exceptional Cary location! The property is located in cul-de-sac. Open concept living and dining area are highlighted by a stunning stacked stone fireplace, 10' ceiling. Gourmet kitchen features 42' cabinets, granite countertops, stainless steel Kitchen Aid appliances, tile backsplash, gas cooktop, and a wall oven, oak railing, cabinets in the upstairs laundry area. Each spacious bedroom is complemented by a generous closet. The primary and guest bathrooms have tile floors and double vanities. Owner bath has garden tub and a stand alone shower, two water closets. Enormous 0.4 acre flat fenced yard tastefully landscaped and has sprinkling system. Roof 2019, AC coil 2021. Don't miss out on this beautiful opportunity!
Home Details
Home Type
- Single Family
Est. Annual Taxes
- $6,647
Year Built
- Built in 2007
Lot Details
- 0.39 Acre Lot
- Cul-De-Sac
- Northeast Facing Home
- Landscaped
- Private Lot
- Front and Back Yard Sprinklers
- Back and Front Yard
HOA Fees
- $80 Monthly HOA Fees
Parking
- 2 Car Attached Garage
- Private Driveway
- 2 Open Parking Spaces
Home Design
- Contemporary Architecture
- Brick or Stone Mason
- Slab Foundation
- Architectural Shingle Roof
- HardiePlank Type
- Stone
Interior Spaces
- 3,899 Sq Ft Home
- 2-Story Property
- Open Floorplan
- Sound System
- Smooth Ceilings
- High Ceiling
- Recessed Lighting
- Gas Log Fireplace
- Double Pane Windows
- Entrance Foyer
- Family Room with Fireplace
- Living Room
- Dining Room
- Home Office
- Loft
- Pull Down Stairs to Attic
- Home Security System
Kitchen
- Double Oven
- Electric Oven
- Gas Range
- Microwave
- Dishwasher
- Granite Countertops
- Disposal
Flooring
- Wood
- Carpet
- Vinyl
Bedrooms and Bathrooms
- 4 Bedrooms
- Walk-In Closet
- Private Water Closet
- Soaking Tub
- Bathtub with Shower
- Walk-in Shower
Laundry
- Laundry Room
- Laundry on upper level
Outdoor Features
- Tennis Courts
- Covered patio or porch
- Rain Gutters
Schools
- Cedar Fork Elementary School
- West Cary Middle School
- Panther Creek High School
Utilities
- Forced Air Heating and Cooling System
- Heating System Uses Natural Gas
- Natural Gas Connected
Listing and Financial Details
- Assessor Parcel Number 745565561
Community Details
Overview
- Association fees include unknown
- Twin Lakes Master Association, Phone Number (919) 378-9368
- Twin Lakes Subdivision
Amenities
- Clubhouse
Recreation
- Tennis Courts
- Community Pool
- Park
Map
Home Values in the Area
Average Home Value in this Area
Property History
| Date | Event | Price | Change | Sq Ft Price |
|---|---|---|---|---|
| 12/11/2024 12/11/24 | Sold | $930,000 | -2.3% | $239 / Sq Ft |
| 10/14/2024 10/14/24 | Pending | -- | -- | -- |
| 10/10/2024 10/10/24 | Price Changed | $951,500 | -4.8% | $244 / Sq Ft |
| 08/11/2024 08/11/24 | Price Changed | $999,999 | -7.0% | $256 / Sq Ft |
| 07/11/2024 07/11/24 | Price Changed | $1,075,000 | -2.3% | $276 / Sq Ft |
| 06/21/2024 06/21/24 | For Sale | $1,100,000 | -- | $282 / Sq Ft |
Tax History
| Year | Tax Paid | Tax Assessment Tax Assessment Total Assessment is a certain percentage of the fair market value that is determined by local assessors to be the total taxable value of land and additions on the property. | Land | Improvement |
|---|---|---|---|---|
| 2024 | $6,647 | $790,379 | $180,000 | $610,379 |
| 2023 | $5,243 | $521,225 | $90,000 | $431,225 |
| 2022 | $5,047 | $521,225 | $90,000 | $431,225 |
| 2021 | $4,946 | $521,225 | $90,000 | $431,225 |
| 2020 | $4,972 | $521,225 | $90,000 | $431,225 |
| 2019 | $4,565 | $424,508 | $72,000 | $352,508 |
| 2018 | $4,284 | $424,508 | $72,000 | $352,508 |
| 2017 | $4,117 | $424,508 | $72,000 | $352,508 |
| 2016 | $4,055 | $424,508 | $72,000 | $352,508 |
| 2015 | $4,558 | $460,972 | $72,000 | $388,972 |
| 2014 | $4,298 | $460,972 | $72,000 | $388,972 |
Mortgage History
| Date | Status | Loan Amount | Loan Type |
|---|---|---|---|
| Open | $75,000 | Credit Line Revolving | |
| Open | $580,000 | VA | |
| Previous Owner | $387,000 | Adjustable Rate Mortgage/ARM | |
| Previous Owner | $423,000 | Unknown | |
| Previous Owner | $45,950 | Stand Alone Second | |
| Previous Owner | $367,600 | New Conventional | |
| Previous Owner | $39,300 | Credit Line Revolving |
Deed History
| Date | Type | Sale Price | Title Company |
|---|---|---|---|
| Warranty Deed | $930,000 | None Listed On Document | |
| Interfamily Deed Transfer | -- | None Available | |
| Interfamily Deed Transfer | -- | None Available | |
| Special Warranty Deed | $459,500 | None Available | |
| Special Warranty Deed | $1,597,500 | None Available |
About the Listing Agent

Eva is a top producing agent, holds KW Luxury designation, part of KW Young Professional community, performed as marke center ALC member.
She brings a wealth of experience and knowledge to every transaction. However, genuine satisfaction of making a positive impact on people's lives outweighs any distinction, making Eva an exceptional and compassionate realtor.
Evgenia's Other Listings
Source: Doorify MLS
MLS Number: 10036391
APN: 0745.11-56-5561-000
- 532 Front Ridge Dr
- 1008 Garden Square Ln
- 3141 Rapid Falls Rd
- 3148 Rapid Falls Rd
- 207 Hampshire Downs Dr
- 336 New Milford Rd
- 400 Leacroft Way
- 501 Liberty Rose Dr
- 204 Plank Bridge Way
- 309 Malvern Hill Ln
- 101 Vista Brooke Dr
- 212 Liberty Rose Dr
- 533 Berry Chase Way
- 121 Gratiot Dr
- 510 Berry Chase Way
- 102 Carpenter Town Ln
- 200 Indian Branch Dr
- 322 Clementine Dr
- 800 Gathering Park Cir Unit 204
- 1200 Gathering Park Cir Unit 302
