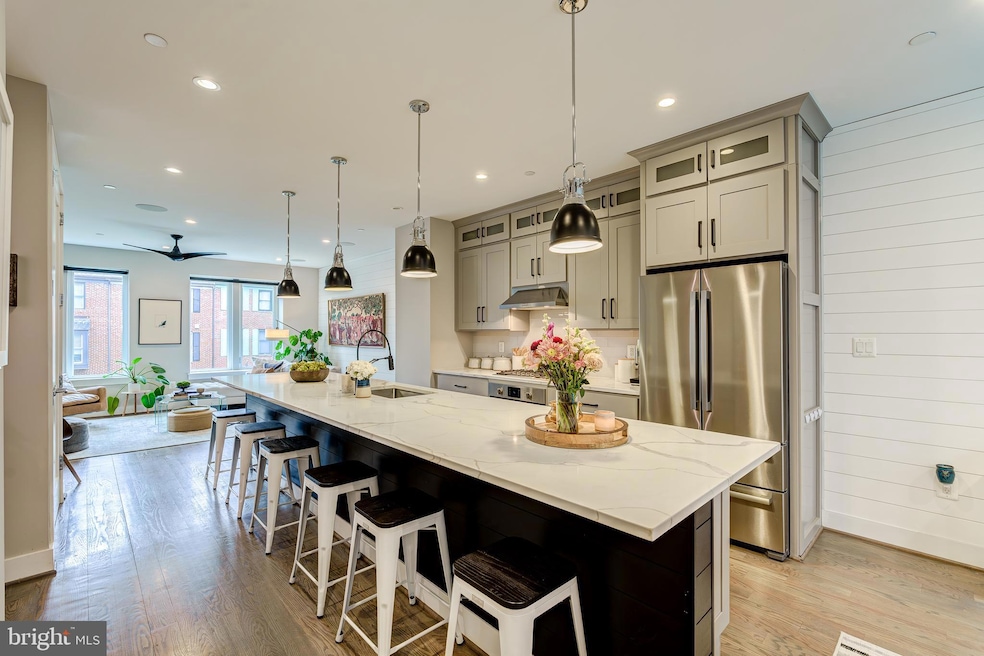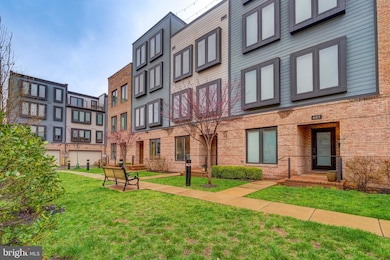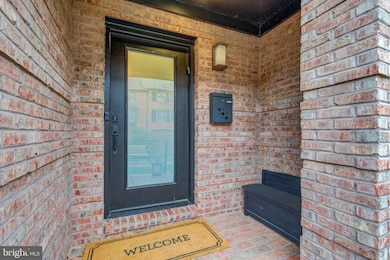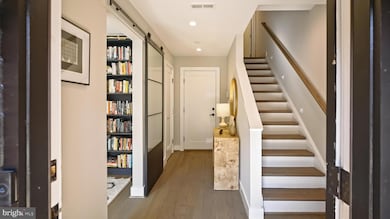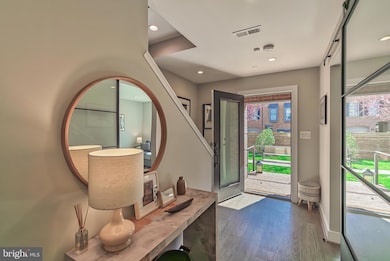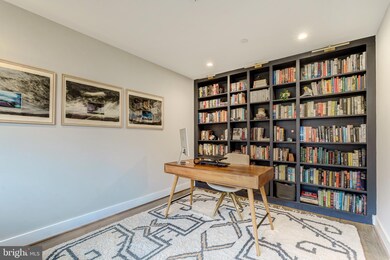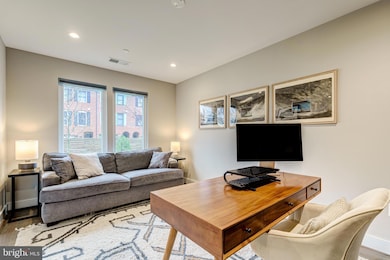
605 Slade Ct Alexandria, VA 22314
Parker-Gray NeighborhoodEstimated payment $9,612/month
Highlights
- Open Floorplan
- Wood Flooring
- Ceiling height of 9 feet or more
- Contemporary Architecture
- Main Floor Bedroom
- 4-minute walk to Braddock Interim Open Space
About This Home
Tucked within a private enclave in Old Town Alexandria, 605 Slade Court is a modern masterpiece offering a rare blend of tranquility and urban convenience. Shielded from the traffic of Richmond Highway and Pendleton Street, this stunning contemporary home is part of a peaceful, manicured courtyard—perfect for play or quiet relaxation. Spanning four stylish levels, this sleek, light-filled home boasts high ceilings, wide-plank hardwood floors, and a thoughtfully designed open-concept layout perfect for both everyday living and sophisticated entertaining. The entry level opens to a spacious den—ideal as a home office or cozy library. The main living level impresses with its expansive great room, anchored by a chef’s kitchen featuring a massive 16 ft center island with breakfast bar seating, stainless steel appliances, soft-close cabinetry, and a walk-in pantry. The seamless flow from kitchen to dining to living room is tailor-made for gathering with friends and family. Upstairs, the primary suite is a luxurious retreat with two custom-designed closets and a spa-like ensuite bath - complete with a double-sink quartz vanity and glass-enclosed walk-in shower. A second bedroom with its own ensuite bath and a full-size closet complete this level. The top floor offers a third ensuite bedroom and a flexible loft space with a wet bar and wine fridge, perfect for game nights or quiet evenings. Step outside to your private rooftop terrace—a serene setting for sunset views or alfresco dining. Additional features include a two-car garage with built-in storage, integrated Sonos sound system, Shade Store electronic blinds, August smart lock, Nest thermostat, and Trinity alarm system. Location? Unbeatable. A short stroll to King Street, the waterfront, Braddock Road Metro, and a host of restaurants like Mason Social, Bastille, Chewish Deli, and Hank’s Oyster Bar. Close to Reagan National Airport, GW Parkway, Amazon HQ2, and the Virginia Tech Innovation Campus. 605 Slade Court offers the ultimate in private, city living. Come experience this rare opportunity to live tucked away—yet right in the heart of it all.
Townhouse Details
Home Type
- Townhome
Est. Annual Taxes
- $14,237
Year Built
- Built in 2017 | Remodeled in 2019
HOA Fees
- $166 Monthly HOA Fees
Parking
- 2 Car Attached Garage
Home Design
- Contemporary Architecture
- Traditional Architecture
- Concrete Perimeter Foundation
- Masonry
Interior Spaces
- 2,600 Sq Ft Home
- Property has 4 Levels
- Open Floorplan
- Sound System
- Built-In Features
- Ceiling height of 9 feet or more
- Ceiling Fan
- Recessed Lighting
- Window Treatments
- Family Room Off Kitchen
- Dining Area
- Wood Flooring
Kitchen
- Breakfast Area or Nook
- Eat-In Kitchen
- Stove
- Cooktop
- Built-In Microwave
- Ice Maker
- Dishwasher
- Kitchen Island
- Disposal
Bedrooms and Bathrooms
- 3 Bedrooms
- Main Floor Bedroom
- En-Suite Bathroom
- Walk-In Closet
Laundry
- Laundry on upper level
- Dryer
- Washer
Schools
- Naomi L. Brooks Elementary School
- George Washington Middle School
- T.C. Williams High School
Utilities
- Forced Air Heating and Cooling System
- Electric Water Heater
Additional Features
- Patio
- 1,045 Sq Ft Lot
Listing and Financial Details
- Tax Lot 16
- Assessor Parcel Number 60035400
Community Details
Overview
- Association fees include all ground fee, common area maintenance, lawn care front, lawn maintenance, trash
- Old Town Subdivision
Pet Policy
- Pets Allowed
Map
Home Values in the Area
Average Home Value in this Area
Tax History
| Year | Tax Paid | Tax Assessment Tax Assessment Total Assessment is a certain percentage of the fair market value that is determined by local assessors to be the total taxable value of land and additions on the property. | Land | Improvement |
|---|---|---|---|---|
| 2024 | $14,870 | $1,254,377 | $600,000 | $654,377 |
| 2023 | $13,924 | $1,254,377 | $600,000 | $654,377 |
| 2022 | $12,959 | $1,167,442 | $551,000 | $616,442 |
| 2021 | $12,959 | $1,167,442 | $551,000 | $616,442 |
| 2020 | $11,812 | $1,047,217 | $494,000 | $553,217 |
| 2019 | $11,673 | $1,032,989 | $475,000 | $557,989 |
| 2018 | $6,629 | $586,598 | $475,000 | $111,598 |
| 2017 | $4,079 | $361,000 | $361,000 | $0 |
Property History
| Date | Event | Price | Change | Sq Ft Price |
|---|---|---|---|---|
| 04/04/2025 04/04/25 | For Sale | $1,480,000 | +9.7% | $569 / Sq Ft |
| 06/15/2022 06/15/22 | Sold | $1,349,000 | 0.0% | $519 / Sq Ft |
| 06/05/2022 06/05/22 | Pending | -- | -- | -- |
| 06/02/2022 06/02/22 | For Sale | $1,349,000 | -- | $519 / Sq Ft |
Deed History
| Date | Type | Sale Price | Title Company |
|---|---|---|---|
| Deed | $1,349,000 | Key Title | |
| Special Warranty Deed | $1,035,000 | Premier Title Inc |
Mortgage History
| Date | Status | Loan Amount | Loan Type |
|---|---|---|---|
| Previous Owner | $655,000 | Stand Alone Refi Refinance Of Original Loan | |
| Previous Owner | $93,100 | Credit Line Revolving | |
| Previous Owner | $685,000 | New Conventional |
Similar Homes in Alexandria, VA
Source: Bright MLS
MLS Number: VAAX2043094
APN: 054.03-04-39
- 605 Slade Ct
- 622 N Patrick St
- 1015 Pendleton St
- 1035 Pendleton St
- 701 N Henry St Unit 418
- 701 N Henry St Unit 104
- 701 N Henry St Unit 513
- 701 N Henry St Unit 516
- 701 N Henry St Unit 505
- 701 N Henry St Unit 507
- 701 N Henry St Unit 319
- 701 N Henry St Unit 112
- 701 N Henry St Unit 514
- 701 N Henry St Unit 500
- 701 N Henry St Unit 214
- 1003 Pendleton St
- 1018 Pendelton
- 1008 Pendleton St
- 525 N Fayette St Unit 302
- 603 N Alfred St
