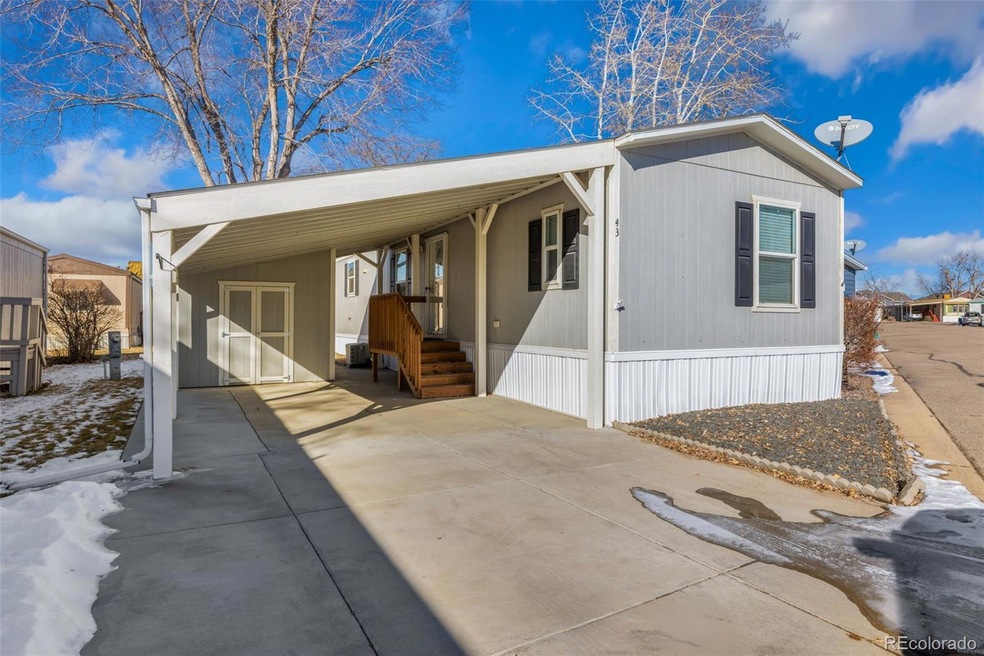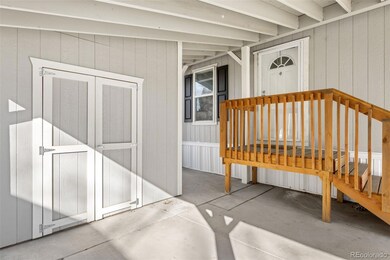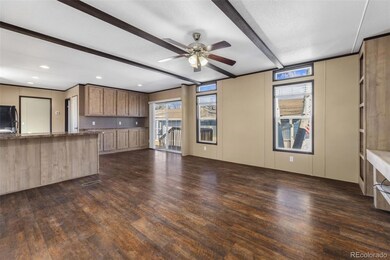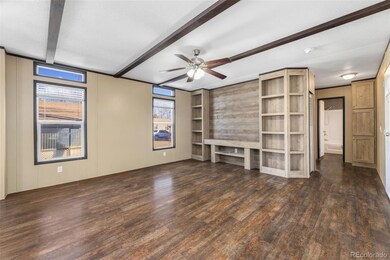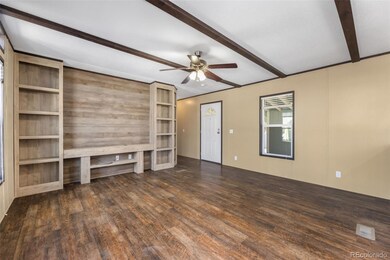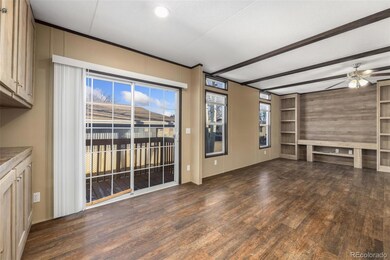
605 W 57th St Unit Lot 43 Loveland, CO 80538
Highlights
- Senior Community
- Open Floorplan
- Covered patio or porch
- Primary Bedroom Suite
- Vaulted Ceiling
- Eat-In Kitchen
About This Home
As of February 2025Welcome to your dream retirement retreat! With Lot Rent under $1000, this home is a must see. Included with this beautifully maintained 2-bedroom, 2-bathroom manufactured home is a large carport that keep you out of the weather, don't forget the shed that allows extra storage to stay organized year round in an exclusive 55+ community, offering a serene and upscale lifestyle. With shopping near by, along with restaurants. Centrally located; between Fort Collins and Loveland allows you to hit the "Big" city with being able to avoid being in the middle of the hustle and bustle! This home has been lovingly cared for and is ready for you to move in and start enjoying the best years of your life! Don’t miss out on this move-in-ready gem! Schedule a tour today and see why this home stands out.
Last Agent to Sell the Property
Keller Williams Realty Northern Colorado Brokerage Email: chadamos@manofsteelhomes.com,970-539-6149 License #100093562

Last Buyer's Agent
Keller Williams Realty Northern Colorado Brokerage Email: chadamos@manofsteelhomes.com,970-539-6149 License #100093562

Property Details
Home Type
- Manufactured Home
Est. Annual Taxes
- $113
Year Built
- Built in 2019
Lot Details
- 3,200 Sq Ft Lot
- Land Lease of $890 per month expires 12/31/25
Home Design
- Composition Roof
- Wood Siding
Interior Spaces
- 1,088 Sq Ft Home
- Open Floorplan
- Built-In Features
- Vaulted Ceiling
- Double Pane Windows
- Living Room
Kitchen
- Eat-In Kitchen
- Oven
- Range
- Microwave
- Dishwasher
- Laminate Countertops
Flooring
- Carpet
- Vinyl
Bedrooms and Bathrooms
- 2 Main Level Bedrooms
- Primary Bedroom Suite
- 2 Full Bathrooms
Laundry
- Laundry Room
- Dryer
- Washer
Parking
- 2 Parking Spaces
- 2 Carport Spaces
Outdoor Features
- Covered patio or porch
Schools
- Cottonwood Plains Elementary School
- Lucile Erwin Middle School
- Loveland High School
Mobile Home
- Mobile Home Make is Clayton
- Mobile Home is 16 x 68 Feet
- Manufactured Home
Utilities
- Forced Air Heating and Cooling System
- 110 Volts
- Gas Water Heater
- Phone Available
- Cable TV Available
Listing and Financial Details
- Exclusions: Seller Personal Property/Staging Items
- Assessor Parcel Number M9055433
Community Details
Overview
- Senior Community
- Property has a Home Owners Association
- Meadowlark Association, Phone Number (970) 667-0218
- Meadowlark Community
Pet Policy
- Limit on the number of pets
- Pet Size Limit
- Dogs and Cats Allowed
Map
Home Values in the Area
Average Home Value in this Area
Property History
| Date | Event | Price | Change | Sq Ft Price |
|---|---|---|---|---|
| 02/03/2025 02/03/25 | Sold | $112,000 | +2.8% | $103 / Sq Ft |
| 01/16/2025 01/16/25 | For Sale | $109,000 | -- | $100 / Sq Ft |
Similar Homes in Loveland, CO
Source: REcolorado®
MLS Number: REC5648601
APN: M9055433
- 443 Tahoe Dr
- 221 W 57th St Unit A95
- 221 W 57th St Unit A88
- 221 W 57th St Unit b1
- 221 W 57th St Unit B-24
- 221 W 57th St Unit 41B
- 221 W 57th St Unit 89B
- 221 W 57th St Unit B31
- 221 W 57th St Unit A38
- 221 W 57th St Unit 34A
- 221 W 57th St Unit A3
- 221 W 57th St Unit A19
- 221 W 57th St Unit 24A
- 6401 Black Hills Ave
- 416 Osceola Dr
- 165 W 65th St
- 309 W 51st St
- 5080 Coral Burst Cir
- 5290 Crabapple Ct
- 1145 Crabapple Dr
