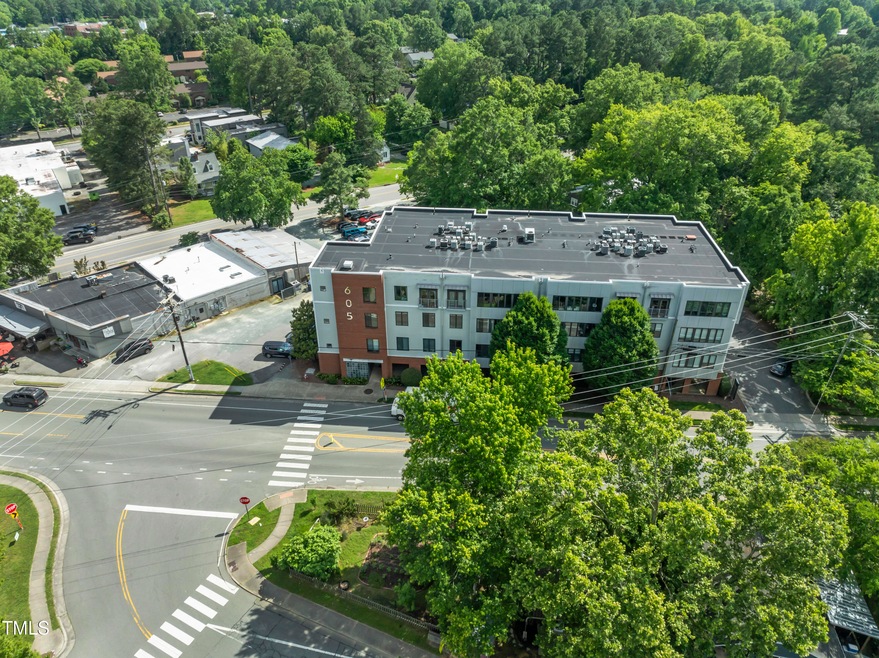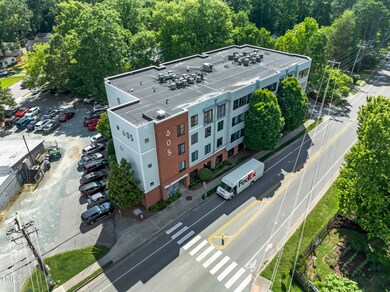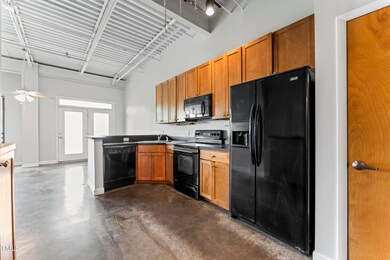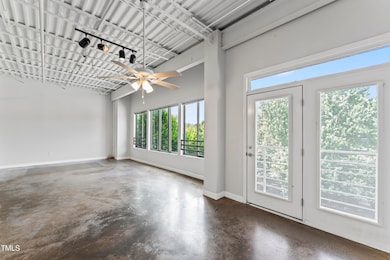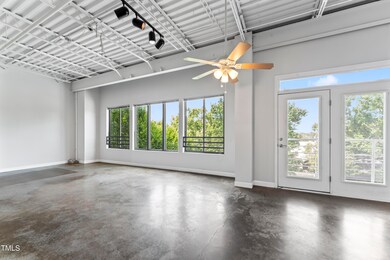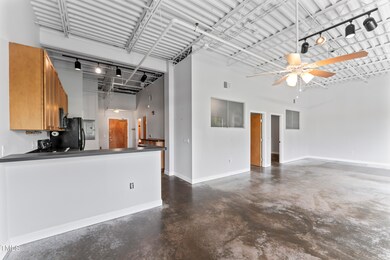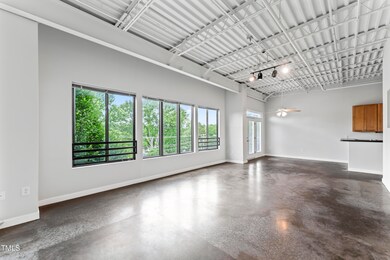
605 W Main St Unit 303 Carrboro, NC 27510
Poplar-Davie NeighborhoodHighlights
- Open Floorplan
- Contemporary Architecture
- Walk-In Closet
- McDougle Middle School Rated A
- High Ceiling
- Breakfast Bar
About This Home
As of July 2024Rare opportunity to live in downtown Carrboro! This 2-bedroom, 1.5-bathroom condo offers the perfect blend of modern luxury and urban convenience. This residence is ideal for those who crave both comfort and style. Enjoy your spacious layout with a convenient open living space. This condo provides ample room for relaxation and entertainment. The living area seamlessly flows into the dining and kitchen spaces with extra high ceilings. The contemporary kitchen is a chef's delight, featuring a convenient breakfast bar, a lot of cabinet storage, and plenty of counter space, perfect for preparing meals and entertaining guests. Located in a prime location, this condo is just steps away from top-rated restaurants, boutique shops, and the Carrboro Farmers Market. Don't miss out on the opportunity to call this stunning condo your new home.
Property Details
Home Type
- Condominium
Est. Annual Taxes
- $4,779
Year Built
- Built in 2005
HOA Fees
- $386 Monthly HOA Fees
Home Design
- Contemporary Architecture
- Mixed Use
- Brick Exterior Construction
- Slab Foundation
- Lead Paint Disclosure
Interior Spaces
- 1,215 Sq Ft Home
- 1-Story Property
- Open Floorplan
- High Ceiling
- Ceiling Fan
- Track Lighting
- Combination Kitchen and Dining Room
- Concrete Flooring
- Washer
Kitchen
- Breakfast Bar
- Oven
- Electric Range
- Microwave
- Dishwasher
Bedrooms and Bathrooms
- 2 Bedrooms
- Walk-In Closet
- Walk-in Shower
Parking
- 1 Parking Space
- Covered Parking
- Assigned Parking
Schools
- Carrboro Elementary School
- Mcdougle Middle School
- Chapel Hill High School
Utilities
- Forced Air Heating and Cooling System
- Heat Pump System
- Electric Water Heater
- Cable TV Available
Listing and Financial Details
- Assessor Parcel Number 9778672475.005
Community Details
Overview
- Association fees include ground maintenance, maintenance structure, sewer, trash
- Cam, Inc. Association, Phone Number (919) 741-5285
- 605 West Main Subdivision
- Maintained Community
Amenities
- Trash Chute
Map
Home Values in the Area
Average Home Value in this Area
Property History
| Date | Event | Price | Change | Sq Ft Price |
|---|---|---|---|---|
| 07/23/2024 07/23/24 | Sold | $400,000 | -11.1% | $329 / Sq Ft |
| 06/17/2024 06/17/24 | Pending | -- | -- | -- |
| 05/23/2024 05/23/24 | For Sale | $450,000 | -- | $370 / Sq Ft |
Tax History
| Year | Tax Paid | Tax Assessment Tax Assessment Total Assessment is a certain percentage of the fair market value that is determined by local assessors to be the total taxable value of land and additions on the property. | Land | Improvement |
|---|---|---|---|---|
| 2024 | $5,097 | $291,800 | $0 | $291,800 |
| 2023 | $5,011 | $291,800 | $0 | $291,800 |
| 2022 | $4,955 | $291,800 | $0 | $291,800 |
| 2021 | $4,919 | $291,800 | $0 | $291,800 |
| 2020 | $4,463 | $253,500 | $0 | $253,500 |
| 2018 | $4,381 | $253,500 | $0 | $253,500 |
| 2017 | $4,575 | $253,500 | $0 | $253,500 |
| 2016 | $4,575 | $266,630 | $132,248 | $134,382 |
| 2015 | $4,575 | $266,630 | $132,248 | $134,382 |
| 2014 | $4,519 | $266,630 | $132,248 | $134,382 |
Mortgage History
| Date | Status | Loan Amount | Loan Type |
|---|---|---|---|
| Open | $400,000 | New Conventional | |
| Previous Owner | $138,500 | Adjustable Rate Mortgage/ARM | |
| Previous Owner | $20,000 | Credit Line Revolving | |
| Previous Owner | $149,350 | Unknown | |
| Previous Owner | $50,000 | Credit Line Revolving | |
| Previous Owner | $172,746 | Purchase Money Mortgage |
Deed History
| Date | Type | Sale Price | Title Company |
|---|---|---|---|
| Warranty Deed | $400,000 | None Listed On Document | |
| Warranty Deed | $253,000 | None Available | |
| Warranty Deed | $192,000 | Bb&T |
Similar Homes in the area
Source: Doorify MLS
MLS Number: 10031061
APN: 9778672475.005
- 103 Inara Ct
- 105 Fidelity St Unit B24
- 114 Glosson Cir
- 107 Glosson Cir
- 202 High St
- 100 Oleander Rd
- 103 Westview Dr Unit D
- 506 N Greensboro St Unit 33
- 121 Westview Dr Unit 43
- 121 Westview Dr Unit 106
- 203 Prince St
- 106 Williams St Unit 106, 106 A, 106 B
- 106 Williams St
- 502 W Poplar Ave Unit C2
- 0 Alabama Ave Unit 100497753
- 102 Watters Rd
- 107 Hillview St
- 1205 W Main St
- 501 Jones Ferry Rd Unit 10
- 1200 W Main St
