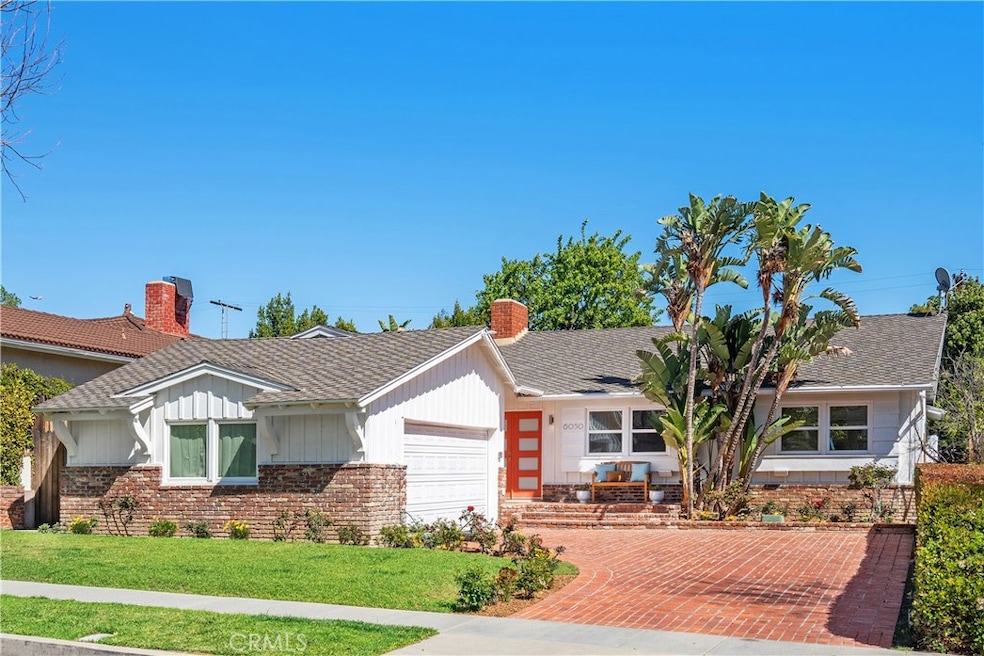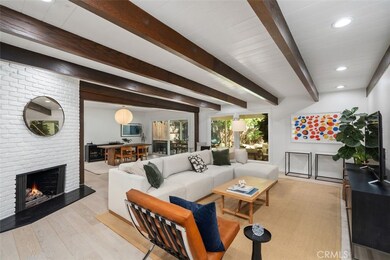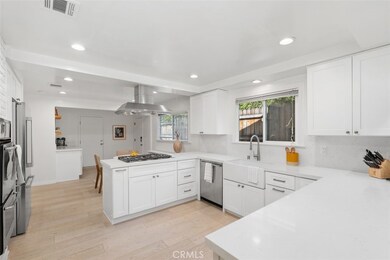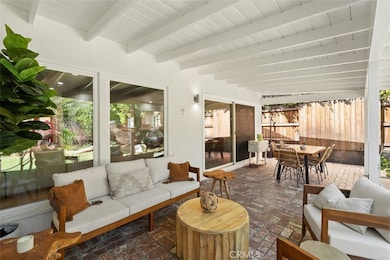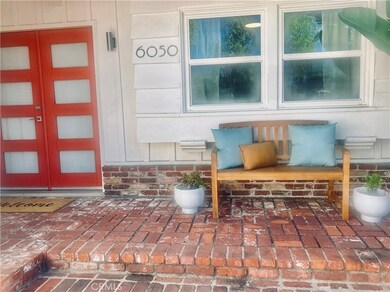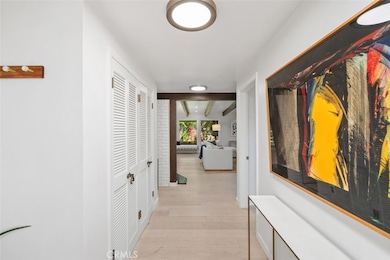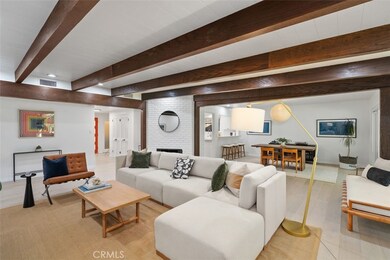
6050 Atoll Ave Van Nuys, CA 91401
Valley Glen NeighborhoodEstimated payment $9,601/month
Highlights
- Updated Kitchen
- Open Floorplan
- Quartz Countertops
- Ulysses S. Grant Senior High School Rated A-
- Wood Flooring
- 3-minute walk to Valley Glen Community Park
About This Home
Step into this beautiful Mid-Century Ranch nestled in the heart of tree-lined Valley Glen, just north of Oxnard Blvd! This expansive and stylish three-bedroom plus a large office seamlessly blends classic charm with modern elegance, offering a unique and spacious open-concept living and dining area filled with natural light and vaulted ceilings. Updated wood floors, exposed beams, and a gas-burning fireplace create an ambiance that is both sophisticated and inviting—perfect for entertaining or relaxing.
The beautifully remodeled kitchen boasts sleek countertops, a built-in pizza oven, custom cabinetry, stainless steel appliances, and a coffee bar. The updated bathrooms feature crisp white finishes, modern fixtures, dual vanity sinks, and a bright, fresh aesthetic.
Outside, a generous covered patio provides the ideal setting for al fresco dining and lounging, overlooking the lush lawn with endless possibilities—including space for a pool! This home is located within proximity to the studios, shops, and restaurants on Ventura Blvd, the NoHo Arts District, and local farmers markets. It's a block from the campus of Los Angeles Valley College, and a few doors down from beautiful Valley Glen Community Park, with its baseball diamond, picnic tables, playground, and walking paths. With its timeless character and thoughtful upgrades, this home is a rare find. Don’t miss your chance to make it yours!
Listing Agent
Coldwell Banker Realty Brokerage Phone: 818-521-8689 License #01947954

Co-Listing Agent
Coldwell Banker Realty Brokerage Phone: 818-521-8689 License #01147237
Home Details
Home Type
- Single Family
Est. Annual Taxes
- $16,342
Year Built
- Built in 1958 | Remodeled
Lot Details
- 7,845 Sq Ft Lot
- Wood Fence
- Sprinkler System
- Back Yard
- Property is zoned LAR1
Parking
- 2 Car Attached Garage
- Parking Available
- Brick Driveway
Home Design
- Turnkey
- Raised Foundation
- Composition Roof
Interior Spaces
- 2,265 Sq Ft Home
- 1-Story Property
- Open Floorplan
- Built-In Features
- Beamed Ceilings
- Fireplace With Gas Starter
- Sliding Doors
- Living Room with Fireplace
- Dining Room
- Home Office
- Wood Flooring
- Property Views
Kitchen
- Updated Kitchen
- Breakfast Area or Nook
- Double Oven
- Six Burner Stove
- Built-In Range
- Dishwasher
- Quartz Countertops
Bedrooms and Bathrooms
- 4 Main Level Bedrooms
- Remodeled Bathroom
- 3 Full Bathrooms
- Quartz Bathroom Countertops
- Walk-in Shower
Laundry
- Laundry Room
- Laundry in Garage
- Washer and Gas Dryer Hookup
Home Security
- Carbon Monoxide Detectors
- Fire and Smoke Detector
Additional Features
- Covered patio or porch
- Central Heating and Cooling System
Listing and Financial Details
- Tax Lot 22
- Tax Tract Number 23997
- Assessor Parcel Number 2331024028
- $428 per year additional tax assessments
Community Details
Overview
- No Home Owners Association
Recreation
- Park
Map
Home Values in the Area
Average Home Value in this Area
Tax History
| Year | Tax Paid | Tax Assessment Tax Assessment Total Assessment is a certain percentage of the fair market value that is determined by local assessors to be the total taxable value of land and additions on the property. | Land | Improvement |
|---|---|---|---|---|
| 2024 | $16,342 | $1,326,509 | $928,036 | $398,473 |
| 2023 | $16,026 | $1,300,500 | $909,840 | $390,660 |
| 2022 | $15,282 | $1,275,000 | $892,000 | $383,000 |
| 2021 | $9,335 | $759,905 | $533,407 | $226,498 |
| 2019 | $9,059 | $737,368 | $517,587 | $219,781 |
| 2018 | $8,938 | $722,911 | $507,439 | $215,472 |
| 2016 | $8,536 | $694,842 | $487,736 | $207,106 |
| 2015 | $8,412 | $684,406 | $480,410 | $203,996 |
| 2014 | $8,444 | $671,000 | $471,000 | $200,000 |
Property History
| Date | Event | Price | Change | Sq Ft Price |
|---|---|---|---|---|
| 03/26/2025 03/26/25 | For Sale | $1,479,000 | +16.5% | $653 / Sq Ft |
| 09/21/2021 09/21/21 | Sold | $1,270,000 | +4.1% | $561 / Sq Ft |
| 08/12/2021 08/12/21 | Pending | -- | -- | -- |
| 08/04/2021 08/04/21 | For Sale | $1,220,000 | +81.8% | $539 / Sq Ft |
| 07/24/2013 07/24/13 | Sold | $671,018 | +5.7% | $296 / Sq Ft |
| 06/23/2013 06/23/13 | For Sale | $635,000 | -- | $280 / Sq Ft |
Deed History
| Date | Type | Sale Price | Title Company |
|---|---|---|---|
| Interfamily Deed Transfer | -- | Lawyers Title | |
| Grant Deed | $1,275,000 | Lawyers Title | |
| Grant Deed | $671,500 | None Available | |
| Interfamily Deed Transfer | -- | None Available |
Mortgage History
| Date | Status | Loan Amount | Loan Type |
|---|---|---|---|
| Open | $100,000 | Credit Line Revolving | |
| Open | $1,000,001 | New Conventional | |
| Closed | $1,000,001 | No Value Available | |
| Previous Owner | $588,000 | New Conventional | |
| Previous Owner | $603,916 | New Conventional |
Similar Homes in the area
Source: California Regional Multiple Listing Service (CRMLS)
MLS Number: SR25065412
APN: 2331-024-028
- 6118 Longridge Ave
- 6118 Ethel Ave
- 13010 Aetna St
- 6250 Fulton Ave Unit 101
- 6250 Fulton Ave Unit 104
- 13316 Sylvan St
- 6223 Morse Ave
- 13136 Victory Blvd
- 6225 Coldwater Canyon Ave Unit 117
- 6225 Coldwater Canyon Ave Unit 104
- 6225 Coldwater Canyon Ave Unit 311
- 6227 Morse Ave Unit 206
- 6000 Coldwater Canyon Ave Unit 18
- 13167 Victory Blvd
- 13151 Victory Blvd
- 13135 Victory Blvd
- 13413 Sylvan St
- 6038 Allott Ave
- 6244 Coldwater Canyon Ave
- 5748 Hillview Park Ave
