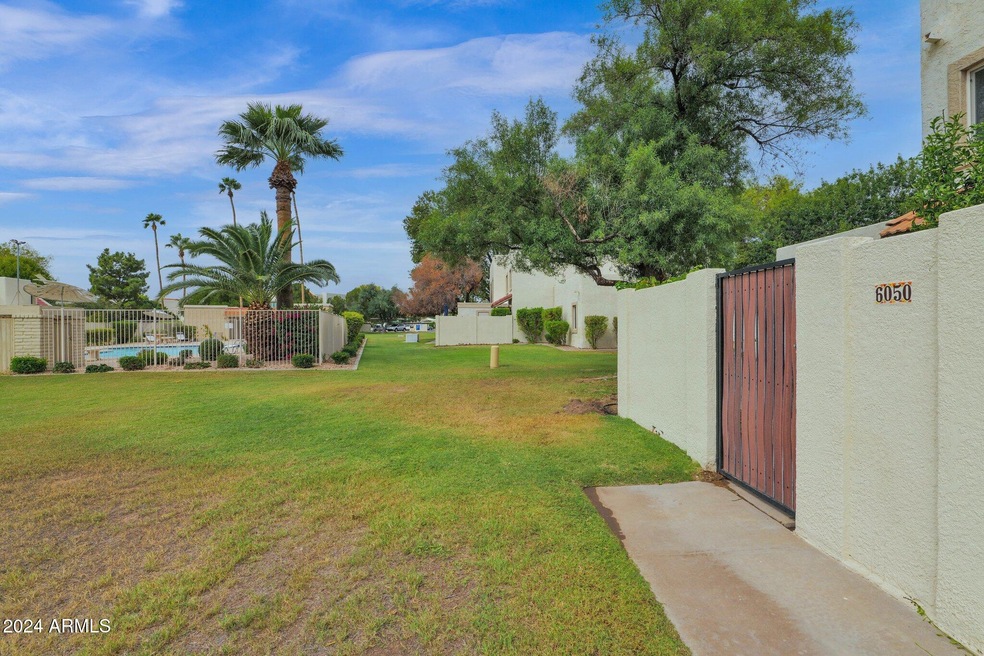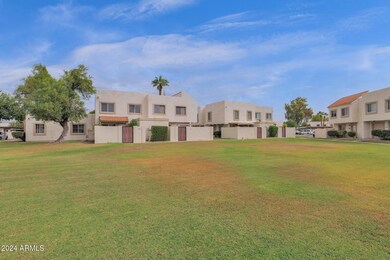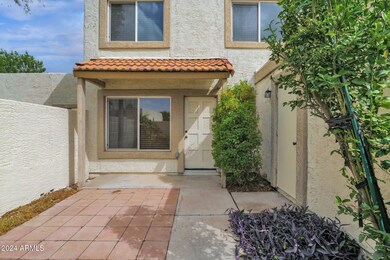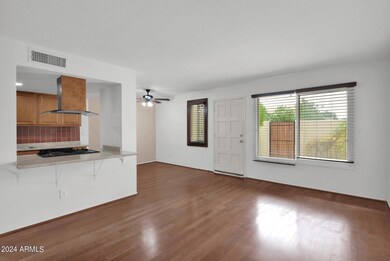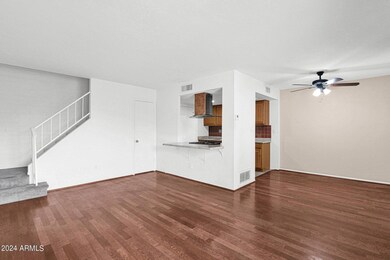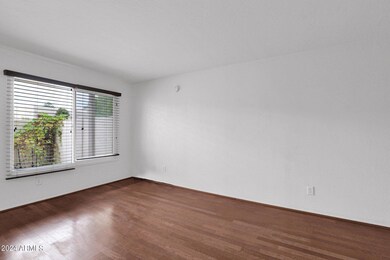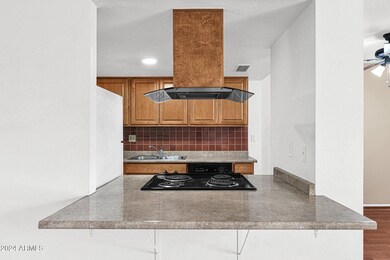
6050 N 79th St Unit 313 Scottsdale, AZ 85250
Indian Bend NeighborhoodHighlights
- Wood Flooring
- Spanish Architecture
- Covered patio or porch
- Kiva Elementary School Rated A
- Community Pool
- Eat-In Kitchen
About This Home
As of December 2024Located in one of the best parts of Scottsdale, this property has two bedrooms, 1 bathroom, your own washer and dryer, a reserved covered parking spot, and a private courtyard directly next to an expansive open space and the pool. This townhouse has it all.
Conveniently located with access to the best Scottsdale has to offer, you have amazing restaurants, parks, the greenbelt and some of the best shopping Arizona offers. Everything you need is within minutes of your new residence. The bedrooms overlook an open grassy area giving you the feeling of spaciousness. Storage is abundant with a big walk-in pantry, under stair storage, and an additional storage unit just off the courtyard. The private courtyard provides an outdoor space to enjoy the outdoors and create your own oasis.
Townhouse Details
Home Type
- Townhome
Est. Annual Taxes
- $461
Year Built
- Built in 1974
Lot Details
- 802 Sq Ft Lot
- Block Wall Fence
- Sprinklers on Timer
- Grass Covered Lot
HOA Fees
- $270 Monthly HOA Fees
Parking
- 1 Carport Space
Home Design
- Spanish Architecture
- Wood Frame Construction
- Built-Up Roof
- Stucco
Interior Spaces
- 924 Sq Ft Home
- 2-Story Property
- Ceiling Fan
Kitchen
- Eat-In Kitchen
- Breakfast Bar
Flooring
- Wood
- Carpet
Bedrooms and Bathrooms
- 2 Bedrooms
- 1 Bathroom
Outdoor Features
- Covered patio or porch
Schools
- Pueblo Elementary School
- Mohave Middle School
- Saguaro High School
Utilities
- Refrigerated Cooling System
- Heating Available
- High Speed Internet
- Cable TV Available
Listing and Financial Details
- Tax Lot 315
- Assessor Parcel Number 174-13-073
Community Details
Overview
- Association fees include sewer, ground maintenance, trash, water
- Hallcraft Villas Association, Phone Number (602) 952-5581
- Built by Hallcraft Homes
- Hallcraft Villas Scottsdale 2 Subdivision
Recreation
- Community Pool
- Community Spa
Map
Home Values in the Area
Average Home Value in this Area
Property History
| Date | Event | Price | Change | Sq Ft Price |
|---|---|---|---|---|
| 12/17/2024 12/17/24 | Sold | $315,000 | -7.1% | $341 / Sq Ft |
| 11/10/2024 11/10/24 | Pending | -- | -- | -- |
| 10/20/2024 10/20/24 | For Sale | $339,000 | +182.5% | $367 / Sq Ft |
| 04/09/2014 04/09/14 | Sold | $120,000 | -4.0% | $130 / Sq Ft |
| 03/15/2014 03/15/14 | Price Changed | $125,000 | -7.4% | $135 / Sq Ft |
| 02/28/2014 02/28/14 | Price Changed | $135,000 | -3.5% | $146 / Sq Ft |
| 01/27/2014 01/27/14 | Price Changed | $139,900 | +3.6% | $151 / Sq Ft |
| 07/16/2013 07/16/13 | For Sale | $135,000 | 0.0% | $146 / Sq Ft |
| 07/16/2013 07/16/13 | Price Changed | $135,000 | 0.0% | $146 / Sq Ft |
| 06/17/2013 06/17/13 | Pending | -- | -- | -- |
| 06/11/2013 06/11/13 | For Sale | $135,000 | 0.0% | $146 / Sq Ft |
| 09/01/2012 09/01/12 | Rented | $850 | +67.3% | -- |
| 08/30/2012 08/30/12 | Under Contract | -- | -- | -- |
| 08/15/2012 08/15/12 | For Rent | $508 | -40.2% | -- |
| 06/04/2012 06/04/12 | Rented | $850 | 0.0% | -- |
| 05/02/2012 05/02/12 | Under Contract | -- | -- | -- |
| 03/25/2012 03/25/12 | For Rent | $850 | -- | -- |
Tax History
| Year | Tax Paid | Tax Assessment Tax Assessment Total Assessment is a certain percentage of the fair market value that is determined by local assessors to be the total taxable value of land and additions on the property. | Land | Improvement |
|---|---|---|---|---|
| 2025 | $461 | $7,996 | -- | -- |
| 2024 | $450 | $7,615 | -- | -- |
| 2023 | $450 | $22,870 | $4,570 | $18,300 |
| 2022 | $428 | $17,660 | $3,530 | $14,130 |
| 2021 | $464 | $16,080 | $3,210 | $12,870 |
| 2020 | $460 | $14,110 | $2,820 | $11,290 |
| 2019 | $447 | $12,860 | $2,570 | $10,290 |
| 2018 | $437 | $11,870 | $2,370 | $9,500 |
| 2017 | $412 | $11,160 | $2,230 | $8,930 |
| 2016 | $402 | $9,420 | $1,880 | $7,540 |
| 2015 | $388 | $7,580 | $1,510 | $6,070 |
Mortgage History
| Date | Status | Loan Amount | Loan Type |
|---|---|---|---|
| Open | $236,250 | New Conventional |
Deed History
| Date | Type | Sale Price | Title Company |
|---|---|---|---|
| Warranty Deed | $315,000 | Magnus Title Agency | |
| Cash Sale Deed | $120,000 | Fidelity National Title Agen | |
| Cash Sale Deed | $81,000 | Security Title Agency | |
| Interfamily Deed Transfer | -- | -- |
Similar Homes in Scottsdale, AZ
Source: Arizona Regional Multiple Listing Service (ARMLS)
MLS Number: 6773666
APN: 174-13-073
- 6007 N 79th St Unit 255
- 6009 N 79th St Unit 256
- 7925 E Keim Dr Unit 469
- 7721 E Valley Vista Ln
- 5995 N 78th St Unit 1113
- 5995 N 78th St Unit 1112
- 5995 N 78th St Unit 1053
- 5995 N 78th St Unit 2079
- 5995 N 78th St Unit 2026
- 5995 N 78th St Unit 1063
- 5995 N 78th St Unit 2030
- 5995 N 78th St Unit 2050
- 5995 N 78th St Unit 1108
- 7734 E Rose Ln
- 6270 N 78th St Unit 323
- 5950 N 78th St Unit 102
- 7950 E Starlight Way Unit 142
- 7675 E McDonald Dr Unit 107
- 7675 E McDonald Dr Unit 225
- 7675 E McDonald Dr Unit 222
