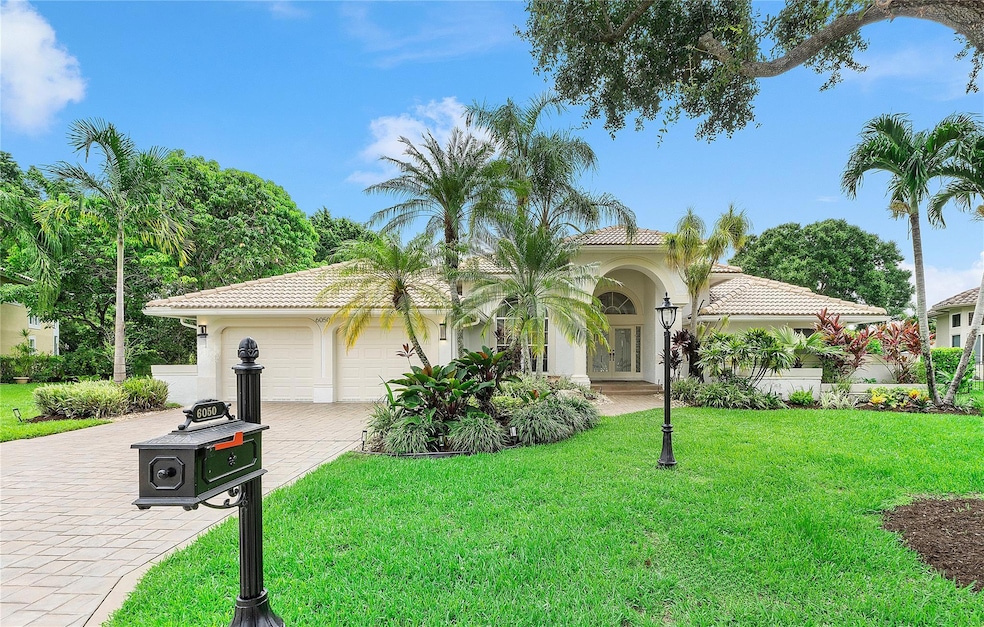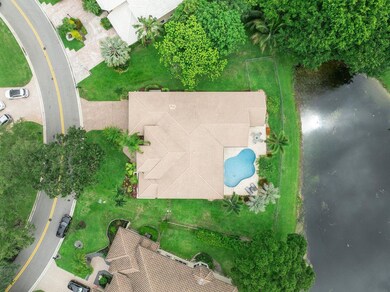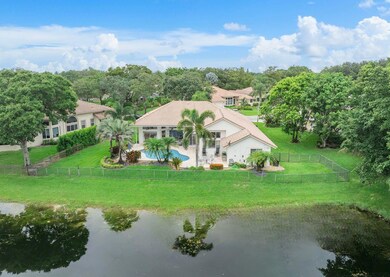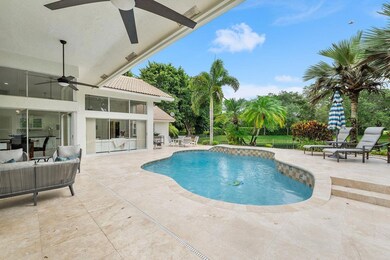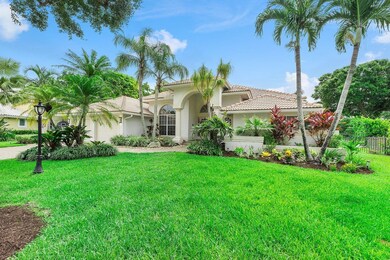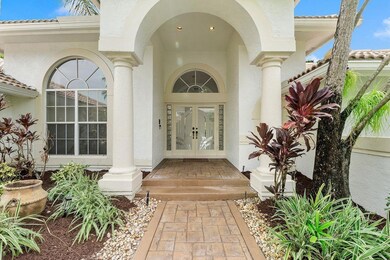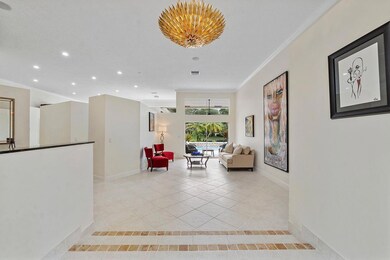
6050 NW 96th Dr Parkland, FL 33076
The Landings NeighborhoodHighlights
- 136 Feet of Waterfront
- Heated Pool
- Lake View
- Park Trails Elementary School Rated A-
- Gated Community
- Jettted Tub and Separate Shower in Primary Bathroom
About This Home
As of October 2024JUST REDUCED! Waterfront in The Landings...Exquisite 5 bed, 3.5 bath home perfectly situated in a cul-de-sac on a 13,277 sq. ft. lot w/ serene water & pool views. Featuring a modern kitchen, updated baths, a triple split floor plan, volume ceiling, crown molding, smooth walls, knock down ceilings, wine cooler & custom window treatments. The resort-style backyard boasts a large travertine patio, heated pool, & spacious fully fenced yard ideal for kids. The expansive primary suite inc. a luxurious spa-like bath, walk-in closets, dual sinks & separate shower/Jacuzzi tub. Enjoy cost-saving lake-fed sprinklers & 3 zone AC's. Premier Parkland community of 258 homes, guard-gated entrance, amenity island w/ a park, tennis/pickleball courts, basketball & playground. A+ schools & great location.
Last Agent to Sell the Property
Coldwell Banker Realty Brokerage Phone: (954) 328-6665 License #3099172

Home Details
Home Type
- Single Family
Est. Annual Taxes
- $8,861
Year Built
- Built in 1991
Lot Details
- 0.3 Acre Lot
- 136 Feet of Waterfront
- Lake Front
- Home fronts a canal
- North Facing Home
- Fenced
- Sprinkler System
- Property is zoned RS-3
HOA Fees
- $367 Monthly HOA Fees
Parking
- 2 Car Attached Garage
- Garage Door Opener
- Driveway
Property Views
- Lake
- Pool
Home Design
- Barrel Roof Shape
Interior Spaces
- 2,992 Sq Ft Home
- 1-Story Property
- Built-In Features
- High Ceiling
- Ceiling Fan
- Blinds
- Entrance Foyer
- Family Room
- Formal Dining Room
- Utility Room
- Fire and Smoke Detector
Kitchen
- Eat-In Kitchen
- Breakfast Bar
- Electric Range
- Microwave
- Dishwasher
- Disposal
Flooring
- Laminate
- Ceramic Tile
Bedrooms and Bathrooms
- 5 Main Level Bedrooms
- Split Bedroom Floorplan
- Walk-In Closet
- Dual Sinks
- Jettted Tub and Separate Shower in Primary Bathroom
Laundry
- Laundry Room
- Dryer
- Washer
- Laundry Tub
Outdoor Features
- Heated Pool
- Patio
Schools
- Westglades Middle School
- Marjory Stoneman Douglas High School
Utilities
- Central Heating and Cooling System
- Underground Utilities
- Electric Water Heater
- Cable TV Available
Listing and Financial Details
- Assessor Parcel Number 484104011990
Community Details
Overview
- Association fees include recreation facilities, security
- The Landings Of Parkland Subdivision
Recreation
- Tennis Courts
- Pickleball Courts
- Community Playground
- Park
Security
- Gated Community
Map
Home Values in the Area
Average Home Value in this Area
Property History
| Date | Event | Price | Change | Sq Ft Price |
|---|---|---|---|---|
| 10/09/2024 10/09/24 | Sold | $900,000 | -5.3% | $301 / Sq Ft |
| 10/01/2024 10/01/24 | Pending | -- | -- | -- |
| 09/17/2024 09/17/24 | Price Changed | $949,900 | -3.6% | $317 / Sq Ft |
| 08/24/2024 08/24/24 | Price Changed | $985,000 | -10.5% | $329 / Sq Ft |
| 08/10/2024 08/10/24 | Price Changed | $1,099,999 | -6.3% | $368 / Sq Ft |
| 08/01/2024 08/01/24 | Price Changed | $1,174,000 | -2.1% | $392 / Sq Ft |
| 07/12/2024 07/12/24 | For Sale | $1,199,000 | -- | $401 / Sq Ft |
Tax History
| Year | Tax Paid | Tax Assessment Tax Assessment Total Assessment is a certain percentage of the fair market value that is determined by local assessors to be the total taxable value of land and additions on the property. | Land | Improvement |
|---|---|---|---|---|
| 2025 | $8,741 | $839,730 | $165,960 | $673,770 |
| 2024 | $8,861 | $839,730 | $165,960 | $673,770 |
| 2023 | $8,861 | $442,000 | $0 | $0 |
| 2022 | $8,433 | $429,130 | $0 | $0 |
| 2021 | $8,056 | $416,640 | $0 | $0 |
| 2020 | $7,916 | $410,890 | $0 | $0 |
| 2019 | $7,834 | $401,660 | $0 | $0 |
| 2018 | $7,582 | $394,180 | $0 | $0 |
| 2017 | $7,334 | $386,080 | $0 | $0 |
| 2016 | $7,337 | $378,140 | $0 | $0 |
| 2015 | $7,471 | $375,520 | $0 | $0 |
| 2014 | $7,559 | $372,540 | $0 | $0 |
| 2013 | -- | $431,370 | $165,960 | $265,410 |
Mortgage History
| Date | Status | Loan Amount | Loan Type |
|---|---|---|---|
| Previous Owner | $500,000 | New Conventional | |
| Previous Owner | $150,000 | Credit Line Revolving | |
| Previous Owner | $319,000 | Unknown | |
| Previous Owner | $200,000 | No Value Available | |
| Previous Owner | $275,000 | No Value Available |
Deed History
| Date | Type | Sale Price | Title Company |
|---|---|---|---|
| Warranty Deed | $900,000 | Southeast Florida Lawyers Titl | |
| Quit Claim Deed | -- | Main Street Title & Escrow | |
| Interfamily Deed Transfer | -- | Supreme Title | |
| Warranty Deed | $312,500 | -- | |
| Warranty Deed | $309,000 | -- |
Similar Homes in the area
Source: BeachesMLS (Greater Fort Lauderdale)
MLS Number: F10448671
APN: 48-41-04-01-1990
- 6080 NW 96th Dr
- 6255 NW 97th Ave
- 6133 NW 91st Ave
- 6410 NW 98th Ln
- 6598 NW 97th Dr
- 5766 NW 99th Ln
- 6176 NW 90th Ave
- 6512 NW 99th Ave
- 8948 Pinebrook Ct
- 9833 Westview Dr Unit 818
- 5628 NW 99th Ln
- 6552 NW 99th Ave
- 9777 Westview Dr Unit 1112
- 9755 Westview Dr Unit 1211
- 10171 NW 59th Dr
- 9977 Westview Dr Unit 116
- 5668 NW 100th Way
- 9933 Westview Dr Unit 421
- 9986 NW 64th Ct
- 10260 NW 60th Place
