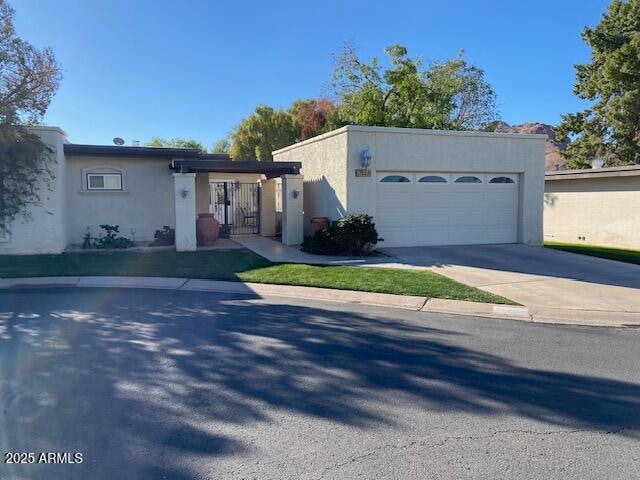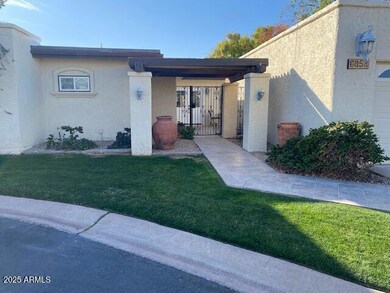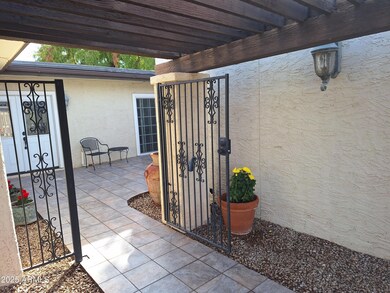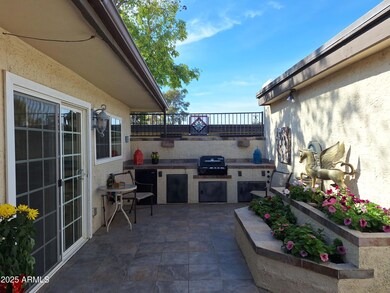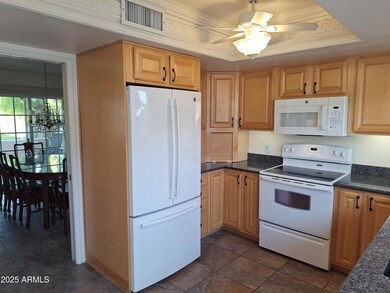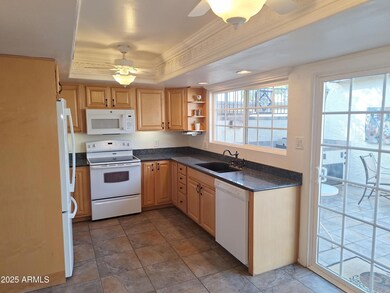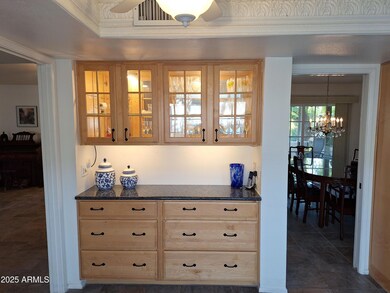
6051 E Vernon Ave Scottsdale, AZ 85257
South Scottsdale NeighborhoodHighlights
- Mountain View
- Clubhouse
- 1 Fireplace
- Phoenix Coding Academy Rated A
- Santa Barbara Architecture
- Granite Countertops
About This Home
As of March 2025Welcome to Heritage East, a 10 acre park-like community with green grass and mature trees. This charming 2 bedroom, 2 bath patio home with a 2 car garage is located on a quiet interior cul-de-sac lot. Enter through the front gate to your private courtyard with a beautiful planter, built-in BBQ and outdoor refrigerator. The large, open living and dining rooms are perfect for entertaining. The kitchen boasts hardwood cabinets, granite countertops and tile flooring.There's an eat-in kitchen and indoor laundry room/pantry as well. Relax in the large primary bedroom with en-suite bath and walk-in closet. The second bedroom is currently used as a family room complete with fireplace and built-in work station, however, there is a murphy bed for your guests! The large covered back patio has beautiful views of the Papago Buttes and the greenbelt. Walk to the resort-style pool, spa and clubhouse. The property is located minutes from the airport, the Botanical Gardens and the fabulous shopping and restaurants in Arcadia and Old Town Scottsdale! Location, location, location!
Property Details
Home Type
- Multi-Family
Est. Annual Taxes
- $1,678
Year Built
- Built in 1973
Lot Details
- 4,053 Sq Ft Lot
- 1 Common Wall
- Cul-De-Sac
- Private Streets
- Wrought Iron Fence
- Block Wall Fence
- Private Yard
- Grass Covered Lot
HOA Fees
- $300 Monthly HOA Fees
Parking
- 2 Car Detached Garage
- Garage Door Opener
Home Design
- Santa Barbara Architecture
- Patio Home
- Property Attached
- Roof Updated in 2024
- Wood Frame Construction
- Foam Roof
- Block Exterior
- Stucco
Interior Spaces
- 1,408 Sq Ft Home
- 1-Story Property
- 1 Fireplace
- Double Pane Windows
- Mountain Views
Kitchen
- Eat-In Kitchen
- Built-In Microwave
- Granite Countertops
Flooring
- Carpet
- Tile
Bedrooms and Bathrooms
- 2 Bedrooms
- 2 Bathrooms
Accessible Home Design
- No Interior Steps
Outdoor Features
- Covered patio or porch
- Built-In Barbecue
Schools
- Griffith Elementary School
- Camelback High School
Utilities
- Refrigerated Cooling System
- Heating Available
- High Speed Internet
- Cable TV Available
Listing and Financial Details
- Tax Lot 93
- Assessor Parcel Number 129-23-150
Community Details
Overview
- Association fees include insurance, ground maintenance, front yard maint
- Trestle Mgmt. Association, Phone Number (480) 422-0888
- Built by Golden Heritage
- Heritage East Subdivision
Amenities
- Clubhouse
- Recreation Room
Recreation
- Heated Community Pool
- Community Spa
Map
Home Values in the Area
Average Home Value in this Area
Property History
| Date | Event | Price | Change | Sq Ft Price |
|---|---|---|---|---|
| 03/06/2025 03/06/25 | Sold | $500,000 | -2.0% | $355 / Sq Ft |
| 02/21/2025 02/21/25 | Pending | -- | -- | -- |
| 01/16/2025 01/16/25 | For Sale | $510,000 | -- | $362 / Sq Ft |
Tax History
| Year | Tax Paid | Tax Assessment Tax Assessment Total Assessment is a certain percentage of the fair market value that is determined by local assessors to be the total taxable value of land and additions on the property. | Land | Improvement |
|---|---|---|---|---|
| 2025 | $1,678 | $17,805 | -- | -- |
| 2024 | $1,675 | $16,957 | -- | -- |
| 2023 | $1,675 | $38,020 | $7,600 | $30,420 |
| 2022 | $1,597 | $28,470 | $5,690 | $22,780 |
| 2021 | $1,672 | $26,320 | $5,260 | $21,060 |
| 2020 | $1,646 | $23,300 | $4,660 | $18,640 |
| 2019 | $1,652 | $21,180 | $4,230 | $16,950 |
| 2018 | $1,550 | $19,380 | $3,870 | $15,510 |
| 2017 | $1,476 | $17,600 | $3,520 | $14,080 |
| 2016 | $1,451 | $15,780 | $3,150 | $12,630 |
| 2015 | $1,407 | $15,620 | $3,120 | $12,500 |
Mortgage History
| Date | Status | Loan Amount | Loan Type |
|---|---|---|---|
| Previous Owner | $70,000 | New Conventional | |
| Previous Owner | $82,500 | New Conventional |
Deed History
| Date | Type | Sale Price | Title Company |
|---|---|---|---|
| Warranty Deed | $500,000 | Magnus Title Agency | |
| Cash Sale Deed | $325,000 | Arizona Title Agency Inc | |
| Special Warranty Deed | -- | -- | |
| Warranty Deed | $133,000 | Chicago Title Insurance Co | |
| Joint Tenancy Deed | $128,000 | Chicago Title Insurance Co | |
| Warranty Deed | $110,000 | Chicago Title Insurance Co |
Similar Homes in Scottsdale, AZ
Source: Arizona Regional Multiple Listing Service (ARMLS)
MLS Number: 6806804
APN: 129-23-150
- 6122 E Harvard St
- 6121 E Vernon Ave
- 6143 E Lewis Ave
- 6036 E Windsor Ave
- 6130 E Windsor Ave Unit 1
- 5927 E Edgemont Ave
- 5829 E Windsor Ave
- 2325 N 64th St
- 2814 N 62nd St
- 2839 N 61st St
- 2742 N 60th St
- 2409 N 57th St
- 2938 N 61st Place Unit 234
- 6257 E Catalina Dr
- 5613 E Wilshire Dr
- 3014 N 61st Place
- 5939 E Orange Blossom Ln
- 5532 E Virginia Ave
- 2013 N 66th St
- 6565 E Thomas Rd Unit T1141
