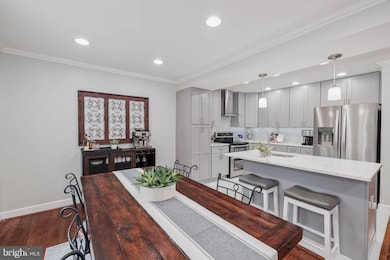
6051 Forrest Hollow Ln Springfield, VA 22152
Highlights
- Colonial Architecture
- 1 Fireplace
- Patio
- Cardinal Forest Elementary School Rated A-
- Community Pool
- Brick Front
About This Home
As of March 2025Welcome to 6051 Forrest Hollow Lane, a hugely and uniquely updated Willow model in The Timbers neighborhood in Springfield. The roof, HVAC and storm door were new in 2024 and the exterior siding has been replaced too. This fashionable and well-maintained 3-bedroom, two and a half bath townhome has an open floorplan and is ready to move into. Everywhere you turn you see tasteful choices with a sense of vitality and glamour. There are dazzling hardwoods in the foyer, eat-in area, living room, steps and the upper level too. The modern kitchen has stylish cabinetry with stainless hardware, classy glass-tile backsplash, chic quartz counters, deep sink with swan-neck faucet and stainless appliances including a stove exhaust hood. There’s a useful island with pendant lights and an overhang for barstool seating. All this is nicely illuminated by lots of recessed lighting. The powder room has a pedestal sink, attractive wainscotting and a fresh mirror and lighting. The large living room has a classic fireplace with stone surround and detailed wood mantel. Step out to the appealingly terraced and fully-fenced-in patio off the living room - perfect for relaxation and entertainment. Upstairs, the generously sized bedrooms have crown molding and tall baseboards. The hall bath was beautifully updated in 2021. There’s a fabulous porcelain tile floor, contemporary vanity, mirror and lighting, a glass-enclosed shower with floor to ceiling tile and a rainforest showerhead. The owner’s suite has four windows and a brand new luxurious bath featuring refined tilework, a lovely vanity, awesome mirror and lighting, custom built-in shelves and a glass barn-door on the shower where the tile extends to the ceiling. The exhaust fan can even play music over Bluetooth!! On the lower level, there’s an oversized laundry/storage room with shelving and a utility sink and the rec room with lots of recessed lights. All supply and return vents were cleaned in 2024, the water heater was new in 2021 and a whole-house water filter and conditioner was installed in 2022. This truly outstanding home is located in the heart of West Springfield close to shopping, Metro, Springfield Town Center and all commuter routes.
Last Buyer's Agent
Amanda Maron
Redfin Corporation License #5019607

Townhouse Details
Home Type
- Townhome
Est. Annual Taxes
- $5,696
Year Built
- Built in 1973
HOA Fees
- $98 Monthly HOA Fees
Home Design
- Colonial Architecture
- Permanent Foundation
- Brick Front
Interior Spaces
- Property has 3 Levels
- 1 Fireplace
- Basement
- Interior Basement Entry
Kitchen
- Stove
- Ice Maker
- Dishwasher
- Disposal
Bedrooms and Bathrooms
- 3 Bedrooms
Laundry
- Dryer
- Washer
Parking
- Assigned parking located at #6051
- Parking Lot
- 1 Assigned Parking Space
Schools
- Cardinal Forest Elementary School
- Irving Middle School
- West Springfield High School
Utilities
- Forced Air Heating and Cooling System
- Electric Water Heater
Additional Features
- Patio
- 1,650 Sq Ft Lot
Listing and Financial Details
- Tax Lot 132
- Assessor Parcel Number 0793 17 0132
Community Details
Overview
- The Timbers Subdivision, Willow Floorplan
Recreation
- Community Pool
Map
Home Values in the Area
Average Home Value in this Area
Property History
| Date | Event | Price | Change | Sq Ft Price |
|---|---|---|---|---|
| 03/14/2025 03/14/25 | Sold | $620,000 | -- | $291 / Sq Ft |
| 02/11/2025 02/11/25 | Pending | -- | -- | -- |
Tax History
| Year | Tax Paid | Tax Assessment Tax Assessment Total Assessment is a certain percentage of the fair market value that is determined by local assessors to be the total taxable value of land and additions on the property. | Land | Improvement |
|---|---|---|---|---|
| 2021 | $4,675 | $398,340 | $120,000 | $278,340 |
| 2020 | $4,367 | $368,960 | $115,000 | $253,960 |
| 2019 | $4,307 | $363,960 | $110,000 | $253,960 |
| 2018 | $4,192 | $354,170 | $105,000 | $249,170 |
| 2017 | $3,938 | $339,190 | $95,000 | $244,190 |
| 2016 | $4,054 | $349,930 | $95,000 | $254,930 |
| 2015 | $3,767 | $337,500 | $90,000 | $247,500 |
| 2014 | $3,581 | $321,570 | $84,000 | $237,570 |
Mortgage History
| Date | Status | Loan Amount | Loan Type |
|---|---|---|---|
| Open | $264,000 | New Conventional | |
| Closed | $285,000 | New Conventional | |
| Closed | $306,400 | Stand Alone Refi Refinance Of Original Loan | |
| Closed | $291,000 | New Conventional | |
| Previous Owner | $290,981 | FHA | |
| Previous Owner | $218,000 | New Conventional | |
| Previous Owner | $50,000 | Credit Line Revolving | |
| Previous Owner | $160,000 | New Conventional |
Deed History
| Date | Type | Sale Price | Title Company |
|---|---|---|---|
| Gift Deed | -- | -- | |
| Warranty Deed | $294,900 | -- |
Similar Homes in Springfield, VA
Source: Bright MLS
MLS Number: VAFX2219484
APN: 079-3-17-0132
- 6078 Hollow Hill Ln
- 8674 Center Rd Unit 1
- 6151 Green Hollow Ct
- 8821 Ridge Hollow Ct
- 5911 Lovejoy Ct
- 8524 Lakinhurst Ln
- 8536 Milford Ct Unit 899
- 8517 Milford Ct Unit 906
- 6026 Queenston St
- 8552 Barrington Ct Unit 927
- 5820 Fitzhugh St
- 8408 Willow Forge Rd
- 8511 Barrington Ct Unit S
- 8441 Penshurst Dr Unit 603
- 8603 Burling Wood Dr
- 8333 Wickham Rd
- 5853 Banning Place
- 8364 Penshurst Dr Unit 562
- 5900 Surrey Hill Place Unit 693
- 8901 Burke Rd






