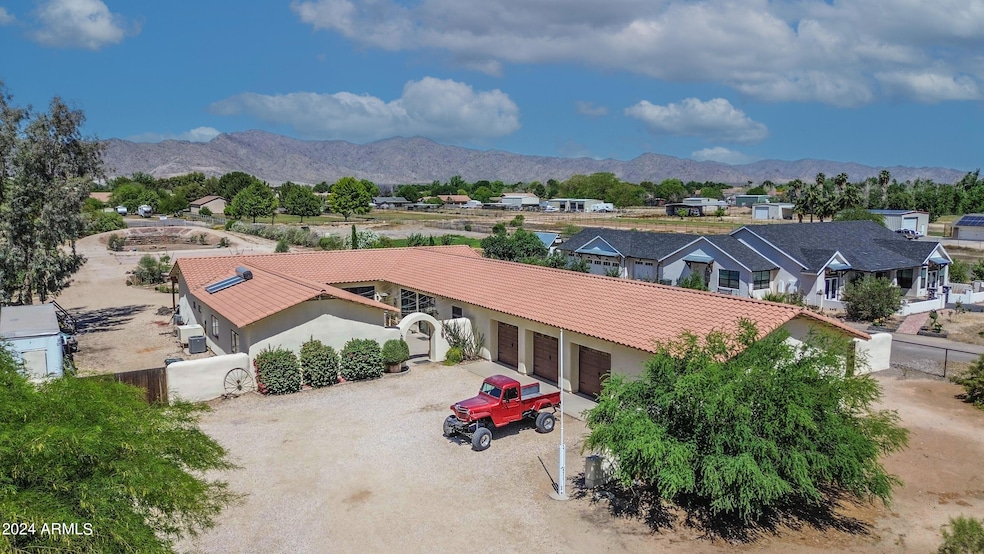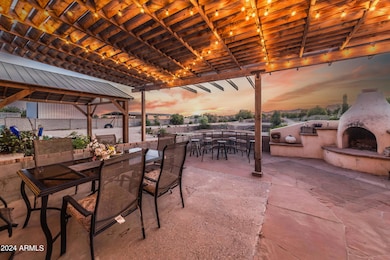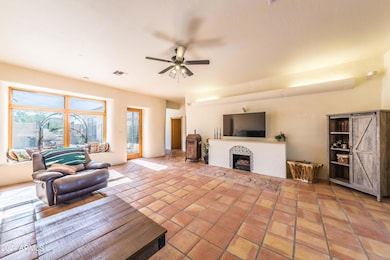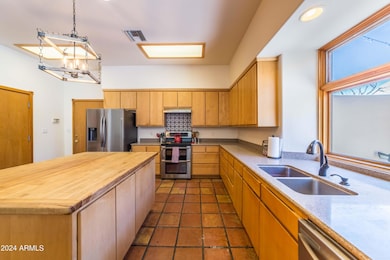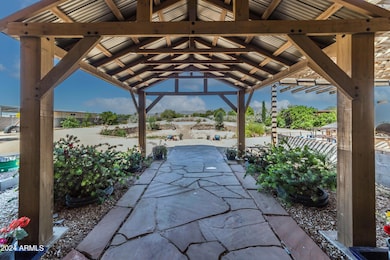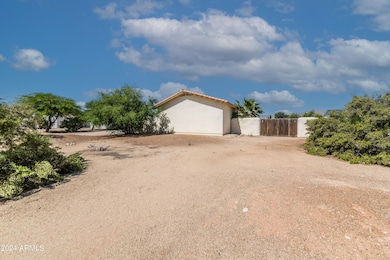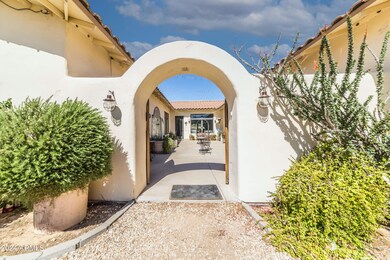
6052 N 183rd Ave Waddell, AZ 85355
Citrus Park NeighborhoodEstimated payment $5,729/month
Highlights
- Horses Allowed On Property
- RV Hookup
- 2 Acre Lot
- Canyon View High School Rated A-
- Gated Parking
- Two Primary Bathrooms
About This Home
This property offers a unique chance to acquire a spacious home in the esteemed Clear Water Farms community UNDER APPRAISED VALUE.
The residence offers a generous 4,072 square feet of thoughtfully designed living space, situated on a sprawling 2-acre lot with full irrigation—an ideal setting for anyone looking to establish a hobby farm. A standout feature of this home is the straw bale insulation, known for its energy efficiency and eco-friendliness, ensuring a comfortable and sustainable living environment.
Inside, you'll find four spacious bedrooms and three and a half bathrooms. This includes a luxurious primary suite and two additional ensuite rooms, providing ample privacy and comfort for family and guests. The cooled garage, featuring a convenient half bath, caters to various projects and hobbies.
Additionally, the property boasts a vast gaming or playroom, perfect for entertainment or creating additional living space. The combination of luxury, practicality, and sustainable living makes this residence a truly unique and desirable home.
Outside step into your dreamy oasis where elegance meets functionality! Start with a stone breezeway, leading into an oversized covered patio, thoughtfully adorned with slate flooring. Picture yourself around a woodfire oven, where you can enjoy delightful meals, complemented by a cozy bar seating area.
Wander over to the Zen-inspired gazebo area, a perfect haven for relaxation and mindfulness. Sitting on 2 irrigated acres, this estate also features a sport court area where you can indulge in a variety of activities. From volleyball or pickleball to Four Square, Hop Scotch, or Tetherball, the options are endless. And of course, there's a dedicated kids' play area complete with swings and a slide to keep the little ones entertained.
Don't forget the ample garden space that invites your green thumb to flourish. Whether you're hosting lively gatherings or seeking serene moments, this property is designed to cater to all your desires.
Home Details
Home Type
- Single Family
Est. Annual Taxes
- $4,172
Year Built
- Built in 1998
Lot Details
- 2 Acre Lot
- Block Wall Fence
- Chain Link Fence
- Front and Back Yard Sprinklers
- Grass Covered Lot
HOA Fees
- $23 Monthly HOA Fees
Parking
- 4 Car Garage
- Gated Parking
- RV Hookup
Home Design
- Wood Frame Construction
- Tile Roof
- Stucco
- Straw
Interior Spaces
- 4,072 Sq Ft Home
- 1-Story Property
- Ceiling Fan
- Double Pane Windows
- ENERGY STAR Qualified Windows with Low Emissivity
- Living Room with Fireplace
- Mountain Views
Kitchen
- Eat-In Kitchen
- Breakfast Bar
- Built-In Microwave
- Kitchen Island
- Granite Countertops
Flooring
- Carpet
- Tile
Bedrooms and Bathrooms
- 4 Bedrooms
- Two Primary Bathrooms
- Primary Bathroom is a Full Bathroom
- 3.5 Bathrooms
- Dual Vanity Sinks in Primary Bathroom
- Bathtub With Separate Shower Stall
Outdoor Features
- Outdoor Fireplace
- Outdoor Storage
Schools
- L. Thomas Heck Middle Elementary School
- Litchfield Elementary Middle School
- Canyon View High School
Utilities
- Cooling Available
- Heating Available
- High-Efficiency Water Heater
- High Speed Internet
- Cable TV Available
Additional Features
- No Interior Steps
- ENERGY STAR Qualified Equipment
- Flood Irrigation
- Horses Allowed On Property
Community Details
- Association fees include (see remarks)
- Clearwater Farms Association, Phone Number (632) 935-6464
- Romola 46 Blks 4900 4907, 4924 4937, 4954 4961 Subdivision
Listing and Financial Details
- Tax Lot 4946
- Assessor Parcel Number 502-25-025-A
Map
Home Values in the Area
Average Home Value in this Area
Tax History
| Year | Tax Paid | Tax Assessment Tax Assessment Total Assessment is a certain percentage of the fair market value that is determined by local assessors to be the total taxable value of land and additions on the property. | Land | Improvement |
|---|---|---|---|---|
| 2025 | $4,321 | $55,538 | -- | -- |
| 2024 | $4,172 | $52,894 | -- | -- |
| 2023 | $4,172 | $72,960 | $14,590 | $58,370 |
| 2022 | $4,017 | $55,650 | $11,130 | $44,520 |
| 2021 | $4,257 | $53,230 | $10,640 | $42,590 |
| 2020 | $4,126 | $51,470 | $10,290 | $41,180 |
| 2019 | $3,987 | $47,380 | $9,470 | $37,910 |
| 2018 | $3,902 | $45,510 | $9,100 | $36,410 |
| 2017 | $3,662 | $42,530 | $8,500 | $34,030 |
| 2016 | $3,462 | $40,650 | $8,130 | $32,520 |
| 2015 | $3,219 | $37,150 | $7,430 | $29,720 |
Property History
| Date | Event | Price | Change | Sq Ft Price |
|---|---|---|---|---|
| 01/10/2025 01/10/25 | For Sale | $960,000 | +170.4% | $236 / Sq Ft |
| 07/02/2013 07/02/13 | Sold | $355,000 | -1.4% | $87 / Sq Ft |
| 05/08/2013 05/08/13 | For Sale | $359,900 | -- | $88 / Sq Ft |
Deed History
| Date | Type | Sale Price | Title Company |
|---|---|---|---|
| Warranty Deed | $355,000 | Lawyers Title Of Arizona Inc | |
| Interfamily Deed Transfer | -- | None Available | |
| Interfamily Deed Transfer | -- | North American Title Agency |
Mortgage History
| Date | Status | Loan Amount | Loan Type |
|---|---|---|---|
| Open | $340,111 | FHA | |
| Closed | $348,570 | FHA | |
| Closed | $348,570 | FHA | |
| Previous Owner | $296,250 | Unknown | |
| Previous Owner | $130,700 | Unknown | |
| Previous Owner | $125,000 | Credit Line Revolving | |
| Previous Owner | $100,000 | Credit Line Revolving | |
| Previous Owner | $92,000 | No Value Available |
Similar Homes in the area
Source: Arizona Regional Multiple Listing Service (ARMLS)
MLS Number: 6802966
APN: 502-25-025A
- 6118 N 183rd Ave
- 18346 W Rancho Ct
- 18131 W Palo Verde Ct
- 18509 W Bethany Home Rd
- 18206 W Solano Ct
- 18129 W Rancho Dr Unit 32
- 18125 W Montebello Ct Unit 67
- 19565 W Palo Verde Dr
- 18654 W Solano Dr
- 18029 W San Miguel Ave
- 18542 W Luke Ave
- 5879 N 187th Ln
- 19039 W Rose Ln
- 17903 W Solano Dr
- 19231 W Missouri Ave
- 18135 W Missouri Ave
- 18766 W Montebello Ave
- 6611 N 181st Ave
- 18731 W San Juan Ave
- 18735 W San Juan Ave
