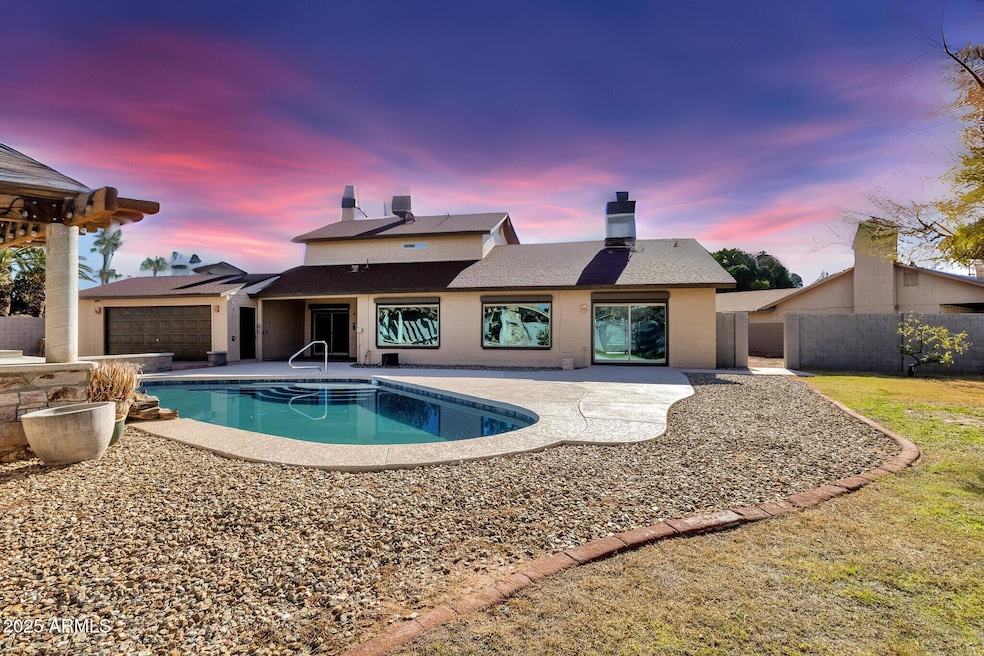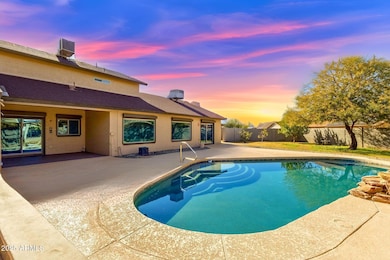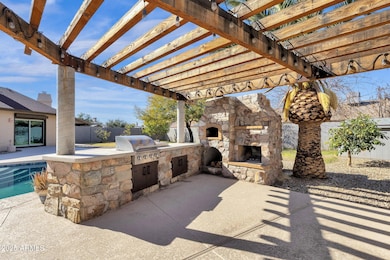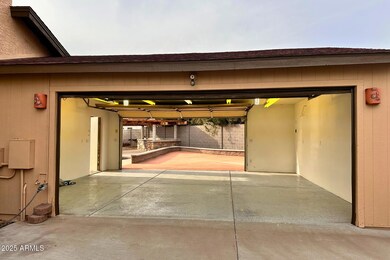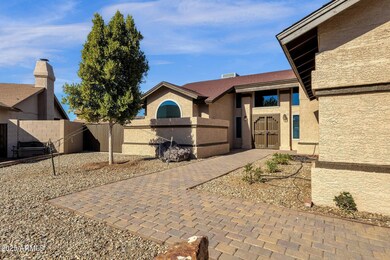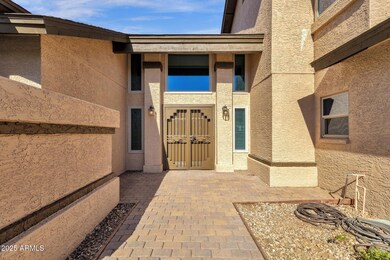
6052 W Grandview Rd Glendale, AZ 85306
Arrowhead NeighborhoodHighlights
- Private Pool
- Family Room with Fireplace
- Main Floor Primary Bedroom
- RV Gated
- Vaulted Ceiling
- No HOA
About This Home
As of April 2025Car lovers, entertainers, and freedom seekers—this is the home you've been waiting for! With NO HOA, you have the freedom to enjoy this incredible property without restrictions. The expansive backyard is built for fun, featuring a PebbleTec Saltwater Pool with New Kool Decking (2023), a full outdoor kitchen, a Hand-Built Brick Pompeii Pizza Oven, and a Rumsfeld Fireplace—perfect for unforgettable gatherings. But the real showstopper? The Garage and Parking Setup! This home offers Indoor Parking for FOUR CARS, Slab Space for SIX MORE, plus yard space behind the sliding gate for THREE ADDITIONAL VEHICLES—allowing you to park up to 13 CARS with only three visible to neighbors. The Drive-Through Shop-Garage is a car enthusiast's dream, equipped with 100-amp service for a compressor, welder, and HVAC, plus it's stubbed for water and sewer. Designed with flexibility in mind, it was even set up to be converted into an apartment if needed. Inside, enjoy vaulted ceilings, a cozy fireplace, and updates, including new carpet and interior/exterior paint (2025). Energy-efficient new windows (2022) with a transferable warranty, two HVACs (one new in 2019), and security windows add comfort and peace of mind. Centrally located near shopping, dining, and freeway access, this home offers the ultimate blend of convenience, style, and the freedom to live life on your terms.
Home Details
Home Type
- Single Family
Est. Annual Taxes
- $1,867
Year Built
- Built in 1985
Lot Details
- 0.34 Acre Lot
- Desert faces the front of the property
- Cul-De-Sac
- Block Wall Fence
- Front and Back Yard Sprinklers
- Sprinklers on Timer
- Grass Covered Lot
Parking
- 4 Car Garage
- Side or Rear Entrance to Parking
- RV Gated
Home Design
- Brick Exterior Construction
- Composition Roof
- Block Exterior
- Stucco
Interior Spaces
- 2,312 Sq Ft Home
- 2-Story Property
- Vaulted Ceiling
- Double Pane Windows
- Low Emissivity Windows
- Vinyl Clad Windows
- Tinted Windows
- Family Room with Fireplace
- 2 Fireplaces
- Washer and Dryer Hookup
Kitchen
- Eat-In Kitchen
- Built-In Microwave
- Kitchen Island
Flooring
- Floors Updated in 2025
- Carpet
- Tile
Bedrooms and Bathrooms
- 3 Bedrooms
- Primary Bedroom on Main
- 2.5 Bathrooms
- Dual Vanity Sinks in Primary Bathroom
- Bathtub With Separate Shower Stall
Outdoor Features
- Private Pool
- Outdoor Fireplace
- Outdoor Storage
- Built-In Barbecue
Schools
- Foothills Elementary School
- Cactus High School
Utilities
- Cooling Available
- Heating Available
Listing and Financial Details
- Tax Lot 448
- Assessor Parcel Number 200-98-073
Community Details
Overview
- No Home Owners Association
- Association fees include no fees
- Brandywyne Subdivision
Recreation
- Community Playground
Map
Home Values in the Area
Average Home Value in this Area
Property History
| Date | Event | Price | Change | Sq Ft Price |
|---|---|---|---|---|
| 04/16/2025 04/16/25 | Sold | $625,000 | 0.0% | $270 / Sq Ft |
| 03/14/2025 03/14/25 | Pending | -- | -- | -- |
| 02/11/2025 02/11/25 | For Sale | $625,000 | -- | $270 / Sq Ft |
Tax History
| Year | Tax Paid | Tax Assessment Tax Assessment Total Assessment is a certain percentage of the fair market value that is determined by local assessors to be the total taxable value of land and additions on the property. | Land | Improvement |
|---|---|---|---|---|
| 2025 | $1,867 | $24,495 | -- | -- |
| 2024 | $1,905 | $23,329 | -- | -- |
| 2023 | $1,905 | $41,750 | $8,350 | $33,400 |
| 2022 | $1,888 | $31,120 | $6,220 | $24,900 |
| 2021 | $2,026 | $28,660 | $5,730 | $22,930 |
| 2020 | $2,057 | $28,400 | $5,680 | $22,720 |
| 2019 | $1,999 | $27,250 | $5,450 | $21,800 |
| 2018 | $1,953 | $25,280 | $5,050 | $20,230 |
| 2017 | $1,966 | $21,200 | $4,240 | $16,960 |
| 2016 | $1,954 | $20,970 | $4,190 | $16,780 |
| 2015 | $1,832 | $21,170 | $4,230 | $16,940 |
Mortgage History
| Date | Status | Loan Amount | Loan Type |
|---|---|---|---|
| Open | $593,750 | New Conventional | |
| Previous Owner | $301,500 | Unknown | |
| Previous Owner | $190,000 | Credit Line Revolving | |
| Previous Owner | $150,000 | Unknown | |
| Previous Owner | $120,800 | New Conventional |
Deed History
| Date | Type | Sale Price | Title Company |
|---|---|---|---|
| Warranty Deed | $625,000 | Navi Title Agency | |
| Special Warranty Deed | -- | None Listed On Document | |
| Special Warranty Deed | -- | None Listed On Document | |
| Interfamily Deed Transfer | -- | None Available | |
| Trustee Deed | $146,900 | None Available | |
| Trustee Deed | $146,899 | Empire West Title Agency | |
| Interfamily Deed Transfer | -- | None Available | |
| Interfamily Deed Transfer | -- | None Available | |
| Deed | $151,000 | First American Title |
Similar Homes in Glendale, AZ
Source: Arizona Regional Multiple Listing Service (ARMLS)
MLS Number: 6818132
APN: 200-98-073
- 6030 W Beverly Ln
- 6214 W Sandra Terrace
- 16222 N 59th Ave Unit D
- 16222 N 59th Ave Unit B
- 16222 N 59th Ave Unit A
- 16222 N 59th Ave Unit 2B2
- 16222 N 59th Ave Unit 2B1
- 16222 N 59th Ave Unit 2B3
- 6025 W Marconi Ave
- 5849 W Monte Cristo Ave
- 6433 W Beverly Ln
- 15814 N 62nd Cir
- 6413 W Monte Cristo Ave
- 6046 W Hartford Ct
- 6431 W Monte Cristo Ave
- 16010 N 64th Dr
- 6525 W Kings Ave
- 6225 W Mary Jane Ln
- 6123 W Karen Lee Ln
- 5944 W Greenbriar Dr
