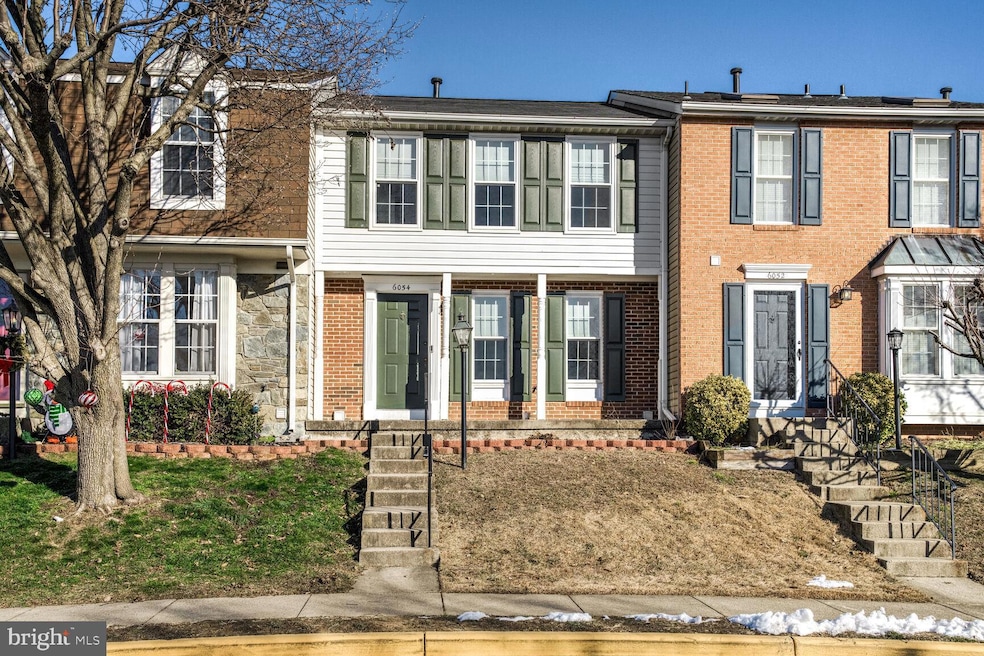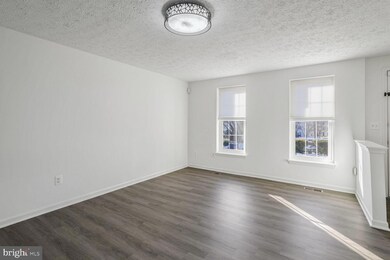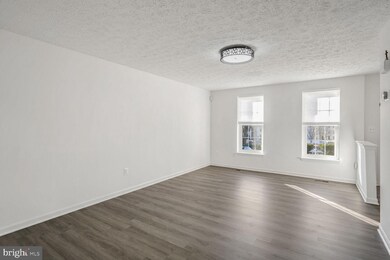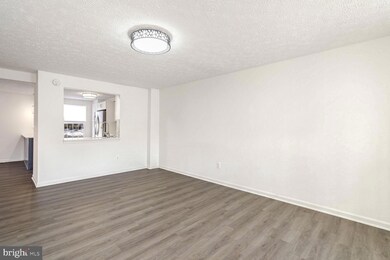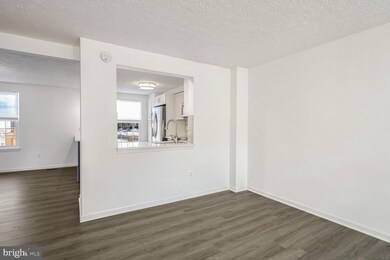
6054 Alexander Ave Alexandria, VA 22310
Highlights
- Fitness Center
- Colonial Architecture
- Tennis Courts
- Twain Middle School Rated A-
- Community Pool
- Community Center
About This Home
As of February 2025Welcome to 6054 Alexander Avenue, a stylishly renovated Stanton model in Alexandria’s popular Manchester Lakes. This 3-level townhome has wonderfully remodeled baths, fashionable light fixtures throughout and is ready to move into. It gets lots of natural light and there’s a useful pass-through from the kitchen to the living room. The fabulous eat-in kitchen spans the width of the house and features modern white and designer blue cabinetry with brushed nickel hardware. There are Cafe and LG premium stainless appliances, lovely quartz counters, and a large island with lots of storage and pendant lighting. The beautiful glass-tile backsplash in a subway pattern is another classy touch. The sleek LVP flooring on the main level and the carpet on the other levels was new in 2021. A new HVAC and windows were also installed in 2021. The hot water heater was new in 2020 and the roof was new in 2009. On the lower level, the third bedroom walks up to the patio and fully-fenced rear yard. There’s also a full bath and large storage room and laundry room. The upper level has two graciously sized bedrooms and two updated contemporary baths. In the owner’s suite there’s a walk-in closet and the en-suite bath has a chic vanity and a shower with custom tilework up to the ceiling, a rain forest showerhead and luxury glass shower doors. This excellent residence comes with all the amenities of Manchester Lakes (pool, exercise room, sports courts and walking trails) and an enviable location super-close to Metro, all commuter routes, Wegman’s, Fort Belvoir and two town centers.
Townhouse Details
Home Type
- Townhome
Est. Annual Taxes
- $6,458
Year Built
- Built in 1991
Lot Details
- 1,560 Sq Ft Lot
- Back Yard Fenced
HOA Fees
- $153 Monthly HOA Fees
Home Design
- Colonial Architecture
- Brick Exterior Construction
- Permanent Foundation
- Vinyl Siding
Interior Spaces
- Property has 3 Levels
- Ceiling Fan
- Basement
- Walk-Up Access
Kitchen
- Stove
- Built-In Microwave
- Extra Refrigerator or Freezer
- Ice Maker
- Dishwasher
- Stainless Steel Appliances
- Disposal
Flooring
- Carpet
- Luxury Vinyl Plank Tile
Bedrooms and Bathrooms
Laundry
- Dryer
- Washer
Parking
- Assigned parking located at #163, 164
- Parking Lot
- 2 Assigned Parking Spaces
Outdoor Features
- Patio
Schools
- Franconia Elementary School
- Twain Middle School
- Edison High School
Utilities
- Forced Air Heating and Cooling System
- Vented Exhaust Fan
- Natural Gas Water Heater
Listing and Financial Details
- Tax Lot 82
- Assessor Parcel Number 0912 13 0082
Community Details
Overview
- Association fees include management, snow removal, trash, common area maintenance
- Manchester Lakes Subdivision, Stanton Floorplan
Amenities
- Community Center
Recreation
- Tennis Courts
- Community Basketball Court
- Community Playground
- Fitness Center
- Community Pool
Map
Home Values in the Area
Average Home Value in this Area
Property History
| Date | Event | Price | Change | Sq Ft Price |
|---|---|---|---|---|
| 02/24/2025 02/24/25 | Sold | $624,950 | 0.0% | $306 / Sq Ft |
| 01/24/2025 01/24/25 | Pending | -- | -- | -- |
| 01/23/2025 01/23/25 | Price Changed | $624,950 | -1.6% | $306 / Sq Ft |
| 01/17/2025 01/17/25 | For Sale | $634,950 | -- | $311 / Sq Ft |
Tax History
| Year | Tax Paid | Tax Assessment Tax Assessment Total Assessment is a certain percentage of the fair market value that is determined by local assessors to be the total taxable value of land and additions on the property. | Land | Improvement |
|---|---|---|---|---|
| 2024 | $6,458 | $557,440 | $175,000 | $382,440 |
| 2023 | $5,852 | $518,580 | $165,000 | $353,580 |
| 2022 | $5,712 | $499,540 | $155,000 | $344,540 |
| 2021 | $5,435 | $463,120 | $125,000 | $338,120 |
| 2020 | $5,144 | $434,670 | $120,000 | $314,670 |
| 2019 | $4,702 | $397,270 | $107,000 | $290,270 |
| 2018 | $4,524 | $393,400 | $106,000 | $287,400 |
| 2017 | $4,490 | $386,760 | $105,000 | $281,760 |
| 2016 | $4,481 | $386,760 | $105,000 | $281,760 |
| 2015 | $4,373 | $391,860 | $106,000 | $285,860 |
| 2014 | $4,292 | $385,410 | $105,000 | $280,410 |
Mortgage History
| Date | Status | Loan Amount | Loan Type |
|---|---|---|---|
| Open | $110,000 | New Conventional | |
| Previous Owner | $300,000 | New Conventional |
Deed History
| Date | Type | Sale Price | Title Company |
|---|---|---|---|
| Deed | $624,950 | Title Resource Guaranty Compan | |
| Warranty Deed | $375,000 | -- |
Similar Homes in Alexandria, VA
Source: Bright MLS
MLS Number: VAFX2217730
APN: 0912-13-0082
- 6036 Alexander Ave
- 6102 Manchester Park Cir
- 6929B Mary Caroline Cir
- 6804 Signature Cir
- 6008 Ellesmere Ct Unit 17B
- 6082 Essex House Square Unit A
- 6001 Mersey Oaks Way Unit 6A
- 6118A Essex House Square
- 6016 Lands End Ln
- 7030 Gatton Square
- 6748 Applemint Ln
- 6905 Victoria Dr Unit A
- 6625 Frost Lake Ln
- 6016C Curtier Dr Unit C
- 6901 Victoria Dr Unit I
- 6949 Banchory Ct
- 6908 Victoria Dr Unit J
- 6035D Curtier Dr
- 6204 William Edgar Dr
- 6913 Victoria Dr
