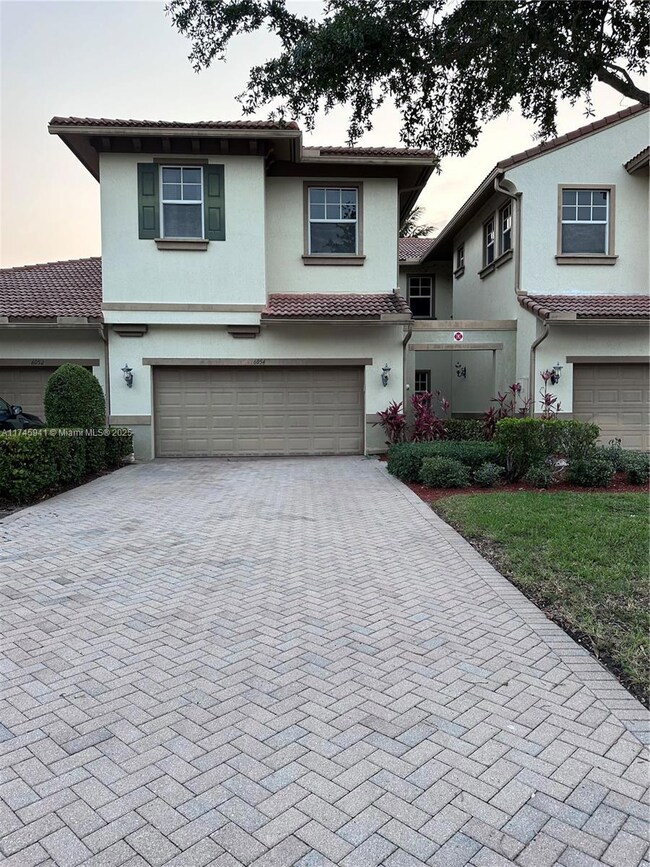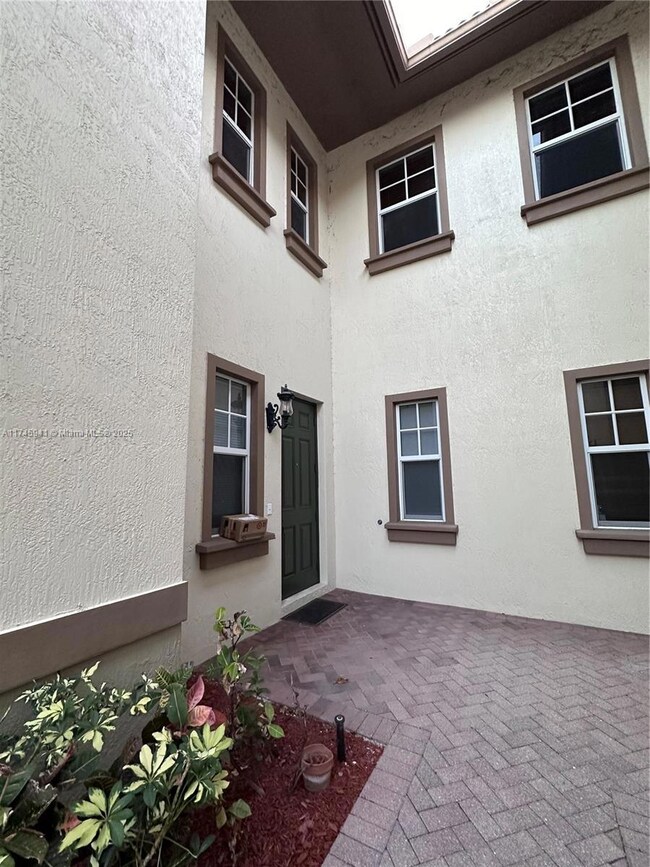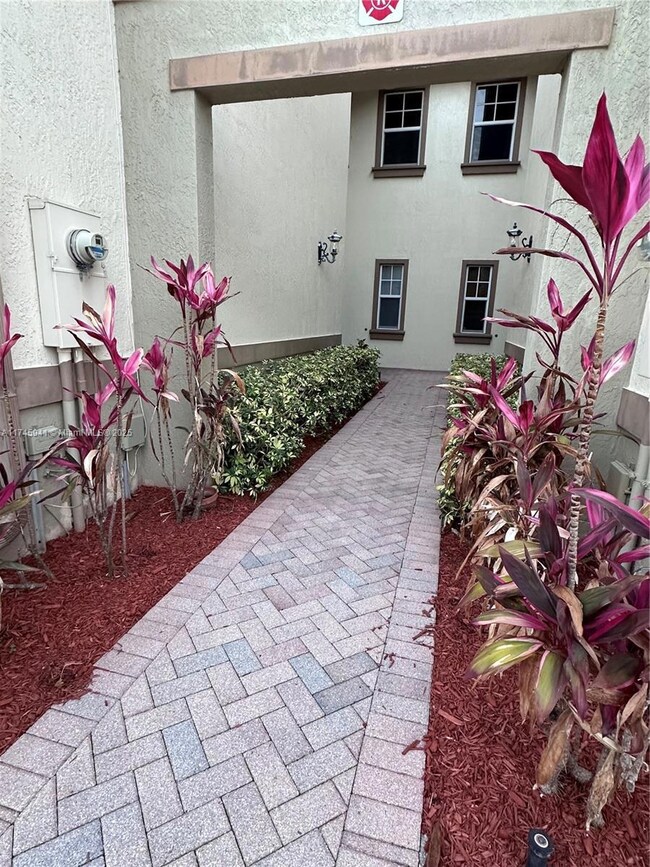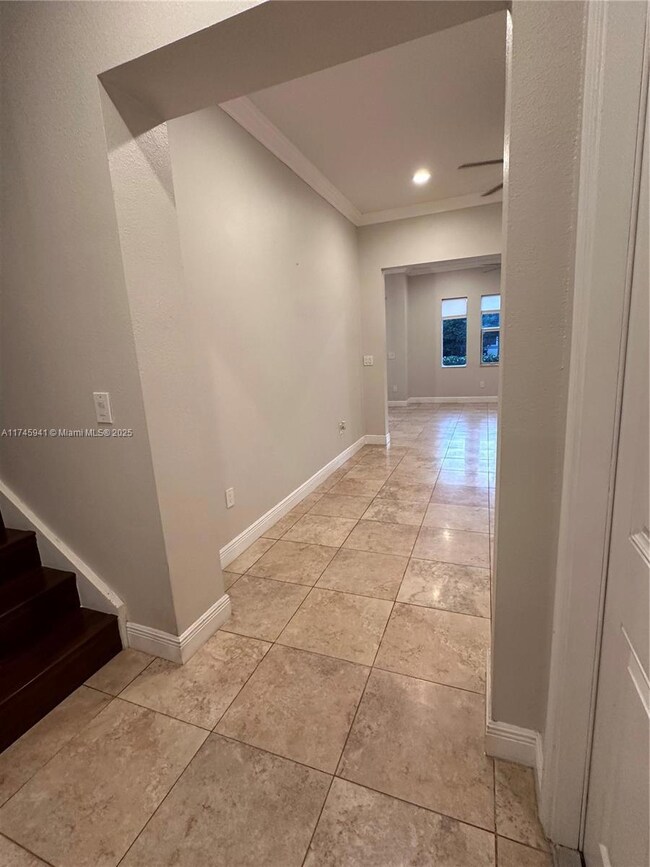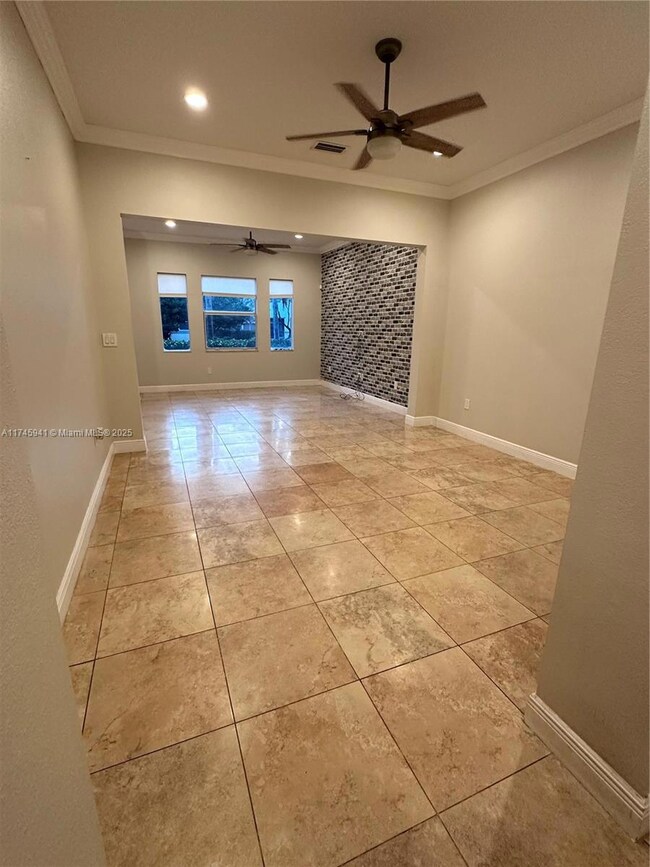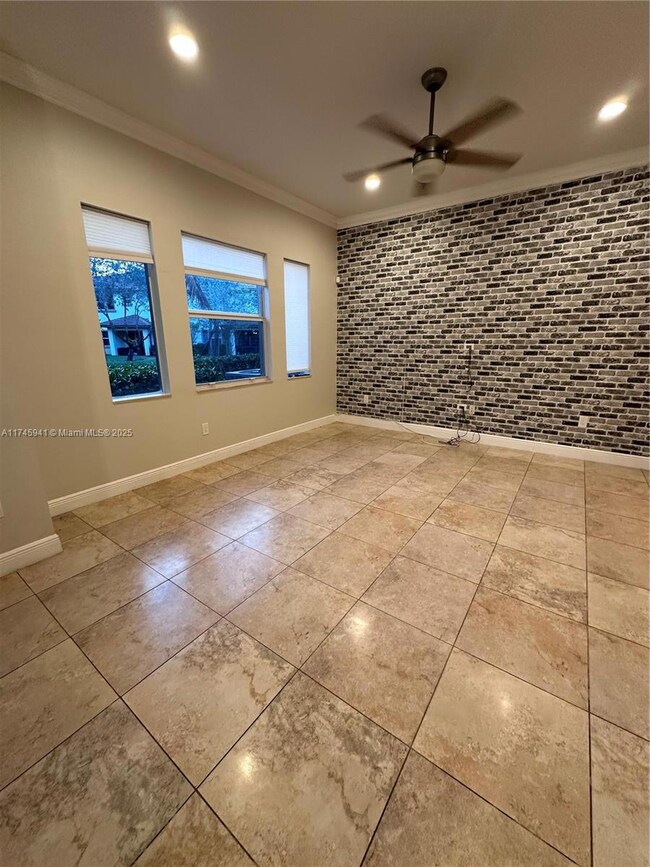
6054 NW 116th Dr Unit 6054 Coral Springs, FL 33076
Heron Bay NeighborhoodEstimated payment $4,589/month
Highlights
- Private Guards
- Garden View
- Community Pool
- Sitting Area In Primary Bedroom
- Attic
- Business Center
About This Home
LOCATION! LOCATION! LOCATION! Located at the edge Parkland, next to the upscale Heron Bay community, convenient to A+ Schools, Restaurants, Shoppings, etc., This unit features: ceramic tile on the 1st floors & wood on the 2nd floor, 10' high ceilings, 8' high doors, hurricane impact windows & slider + lots of natural light; 1st floor rooms: foyer, designed for entertaining it 's open floor to dining, living area and kitchen with high-end stainless appliances and granite counter tops, 3 bedrooms and 2 1/2 bathrooms. oversized master bedroom with walking closet. AC UNIT INSTALLED 2024. Amenities: Three pools, a splash pad for the little ones. Sand park and playground. UNIT IS RENTED until 07/15/2025
Townhouse Details
Home Type
- Townhome
Est. Annual Taxes
- $8,012
Year Built
- Built in 2007
HOA Fees
- $517 Monthly HOA Fees
Parking
- 2 Car Attached Garage
- Automatic Garage Door Opener
- Guest Parking
Home Design
- Garden Apartment
- Concrete Block And Stucco Construction
Interior Spaces
- 2,449 Sq Ft Home
- 1-Story Property
- Ceiling Fan
- Blinds
- Entrance Foyer
- Family Room
- Combination Dining and Living Room
- Ceramic Tile Flooring
- Garden Views
- Attic
Kitchen
- Breakfast Area or Nook
- Self-Cleaning Oven
- Electric Range
- Microwave
- Dishwasher
- Disposal
Bedrooms and Bathrooms
- 3 Bedrooms
- Sitting Area In Primary Bedroom
- Walk-In Closet
- Dual Sinks
- Bathtub
- Shower Only in Primary Bathroom
Laundry
- Laundry in Utility Room
- Dryer
- Washer
Home Security
Outdoor Features
- Patio
- Porch
Schools
- Marjory Stoneman Douglas High School
Utilities
- Central Heating and Cooling System
- Electric Water Heater
Listing and Financial Details
- Assessor Parcel Number 484106170740
Community Details
Overview
- Tuscany Condos
- Heron Bay Commercial Subdivision
- The community has rules related to no recreational vehicles or boats, no trucks or trailers
Amenities
- Community Barbecue Grill
- Business Center
- Interior Hall
Recreation
- Community Playground
- Community Pool
Pet Policy
- Breed Restrictions
Security
- Private Guards
- Complex Is Fenced
- High Impact Windows
- High Impact Door
Map
Home Values in the Area
Average Home Value in this Area
Tax History
| Year | Tax Paid | Tax Assessment Tax Assessment Total Assessment is a certain percentage of the fair market value that is determined by local assessors to be the total taxable value of land and additions on the property. | Land | Improvement |
|---|---|---|---|---|
| 2025 | $8,012 | $395,360 | -- | -- |
| 2024 | $7,789 | $384,220 | -- | -- |
| 2023 | $7,789 | $373,030 | $0 | $0 |
| 2022 | $7,419 | $362,170 | $0 | $0 |
| 2021 | $7,109 | $351,630 | $43,930 | $307,700 |
| 2020 | $7,941 | $356,070 | $43,930 | $312,140 |
| 2019 | $7,720 | $343,060 | $40,550 | $302,510 |
| 2018 | $6,925 | $311,940 | $40,550 | $271,390 |
| 2017 | $6,721 | $300,080 | $0 | $0 |
| 2016 | $6,381 | $289,550 | $0 | $0 |
| 2015 | $6,113 | $263,230 | $0 | $0 |
| 2014 | $5,541 | $239,300 | $0 | $0 |
| 2013 | -- | $226,680 | $40,510 | $186,170 |
Property History
| Date | Event | Price | Change | Sq Ft Price |
|---|---|---|---|---|
| 04/21/2025 04/21/25 | Price Changed | $609,999 | -0.8% | $249 / Sq Ft |
| 02/26/2025 02/26/25 | Price Changed | $614,999 | -2.4% | $251 / Sq Ft |
| 02/15/2025 02/15/25 | For Sale | $629,999 | 0.0% | $257 / Sq Ft |
| 07/05/2024 07/05/24 | Rented | $3,975 | 0.0% | -- |
| 06/27/2024 06/27/24 | Under Contract | -- | -- | -- |
| 06/04/2024 06/04/24 | Price Changed | $3,975 | -3.0% | $2 / Sq Ft |
| 05/17/2024 05/17/24 | For Rent | $4,100 | -- | -- |
Deed History
| Date | Type | Sale Price | Title Company |
|---|---|---|---|
| Warranty Deed | $243,500 | Roberto & Associates Title A | |
| Trustee Deed | -- | Attorney | |
| Special Warranty Deed | $501,500 | Dba Wci Title |
Mortgage History
| Date | Status | Loan Amount | Loan Type |
|---|---|---|---|
| Previous Owner | $50,149 | Stand Alone Second | |
| Previous Owner | $401,194 | Negative Amortization |
Similar Homes in Coral Springs, FL
Source: MIAMI REALTORS® MLS
MLS Number: A11745941
APN: 48-41-06-17-0740
- 5875 NW 119th Dr
- 5942 NW 117th Dr
- 5788 NW 119th Terrace Unit 5788
- 5758 NW 119th Terrace
- 5873 NW 120th Ave
- 5742 NW 119th Terrace
- 5765 NW 119th Dr
- 5747 NW 119th Dr
- 5737 NW 119th Dr
- 5818 NW 119th Dr
- 5817 NW 120th Ave
- 5779 NW 120th Ave
- 5774 NW 120th Ave
- 5746 NW 120th Ave
- 5749 NW 121st Terrace
- 6207 NW 120th Dr
- 5640 NW 120th Terrace
- 12102 NW 57th St
- 6321 NW 120th Dr
- 12020 NW 62nd Ct

