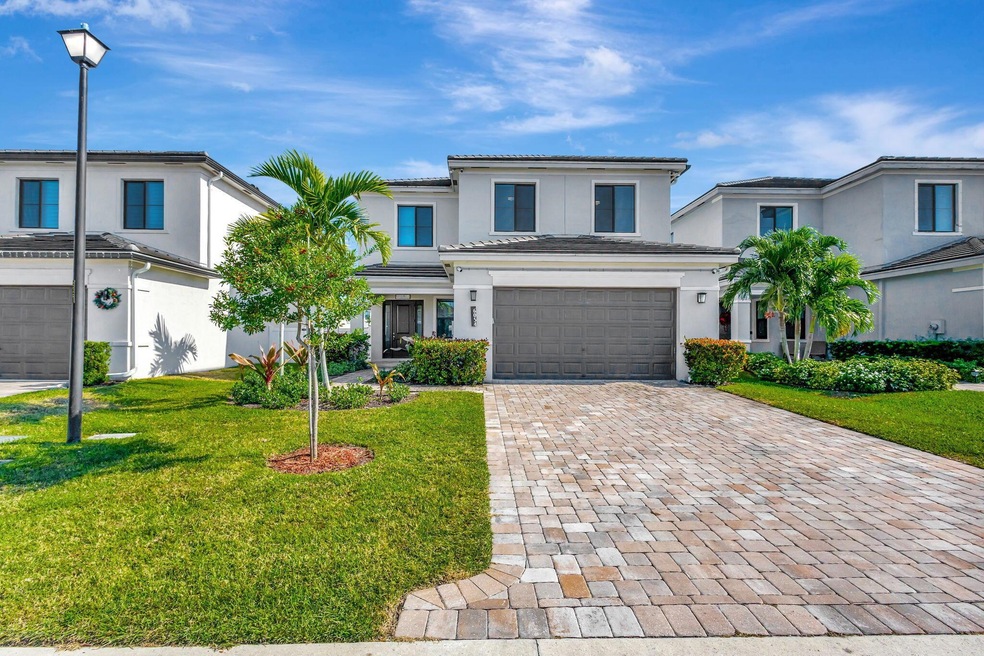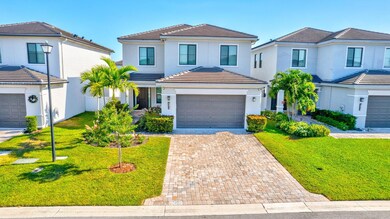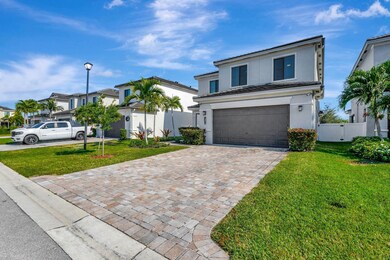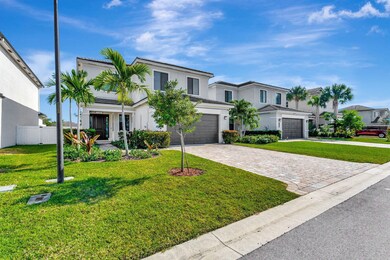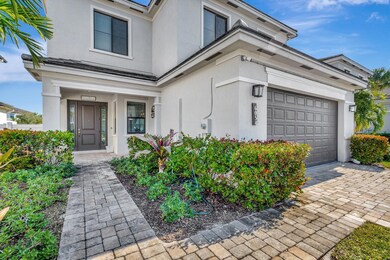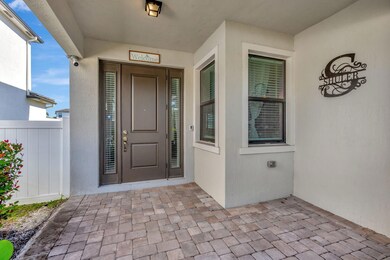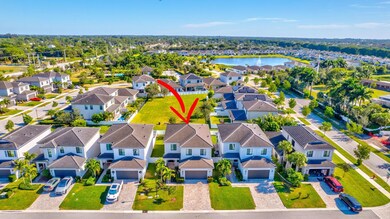
6054 Yerba Buena Ct Lake Worth, FL 33467
Highlights
- Sun or Florida Room
- High Ceiling
- Breakfast Area or Nook
- Coral Reef Elementary School Rated A-
- Community Pool
- Fireplace
About This Home
As of February 2025Welcome to your dream home! This immaculate 4-bedroom, 3.5-bathroom residence, nestled in a beautiful newer community in West Lake Worth, is only three years young and packed with custom features and upgrades.Step inside to discover a spacious, open-concept layout. The large kitchen is a chef's delight, boasting stainless steel appliances, ample cabinet space, and a custom breakfast nook perfect for morning coffee or family meals. The cozy living area features a custom fireplace with a TV connection above, creating the perfect spot for relaxation and entertainment.Outside, you'll find a large backyard and a stunning pavers patio, ideal for gatherings, play, or simply enjoying Florida's sunshine.Located in the highly sought-after Park Vista school zone, this home offers
Home Details
Home Type
- Single Family
Est. Annual Taxes
- $9,549
Year Built
- Built in 2021
Lot Details
- 4,683 Sq Ft Lot
- Property is zoned PUD
HOA Fees
- $261 Monthly HOA Fees
Parking
- 2 Car Attached Garage
- Garage Door Opener
- Driveway
Interior Spaces
- 2,683 Sq Ft Home
- 2-Story Property
- Built-In Features
- High Ceiling
- Fireplace
- Family Room
- Dining Room
- Sun or Florida Room
- Closed Circuit Camera
Kitchen
- Breakfast Area or Nook
- Electric Range
- Dishwasher
- Disposal
Flooring
- Carpet
- Tile
Bedrooms and Bathrooms
- 4 Bedrooms
- Walk-In Closet
- Dual Sinks
- Separate Shower in Primary Bathroom
Laundry
- Laundry Room
- Dryer
- Washer
Schools
- Park Vista Community High School
Utilities
- Central Heating and Cooling System
- Electric Water Heater
- Cable TV Available
Listing and Financial Details
- Assessor Parcel Number 00424440070001380
- Seller Considering Concessions
Community Details
Overview
- Association fees include common areas, cable TV, pool(s)
- Lantana Farms Pud Subdivision
Recreation
- Community Pool
Map
Home Values in the Area
Average Home Value in this Area
Property History
| Date | Event | Price | Change | Sq Ft Price |
|---|---|---|---|---|
| 02/14/2025 02/14/25 | Sold | $640,000 | -5.2% | $239 / Sq Ft |
| 12/31/2024 12/31/24 | Price Changed | $675,000 | -1.5% | $252 / Sq Ft |
| 12/23/2024 12/23/24 | Price Changed | $685,000 | -2.1% | $255 / Sq Ft |
| 12/10/2024 12/10/24 | For Sale | $699,990 | -- | $261 / Sq Ft |
Tax History
| Year | Tax Paid | Tax Assessment Tax Assessment Total Assessment is a certain percentage of the fair market value that is determined by local assessors to be the total taxable value of land and additions on the property. | Land | Improvement |
|---|---|---|---|---|
| 2024 | $9,606 | $595,801 | -- | -- |
| 2023 | $9,549 | $575,388 | $102,410 | $511,697 |
| 2022 | $8,723 | $487,882 | $0 | $0 |
| 2021 | $1,530 | $104,490 | $104,490 | $0 |
| 2020 | $1,207 | $66,000 | $0 | $66,000 |
| 2019 | $1,221 | $66,000 | $0 | $66,000 |
| 2018 | $1,185 | $66,000 | $0 | $66,000 |
Mortgage History
| Date | Status | Loan Amount | Loan Type |
|---|---|---|---|
| Open | $576,000 | New Conventional | |
| Previous Owner | $425,772 | New Conventional |
Deed History
| Date | Type | Sale Price | Title Company |
|---|---|---|---|
| Warranty Deed | $640,000 | None Listed On Document | |
| Special Warranty Deed | $473,080 | Attorney |
Similar Homes in Lake Worth, FL
Source: BeachesMLS
MLS Number: R11043336
APN: 00-42-44-40-07-000-1380
- 6197 Oceanaire Way
- 6105 Beaconwood Rd
- 6042 Branchwood Dr
- 7938 Ridgewood Dr
- 7491 Moonrise Dr
- 6177 Beaconwood Rd
- 6254 Branchwood Dr
- 6125 Birch Tree Terrace
- 7676 Overlook Dr
- 5740 Teakwood Rd
- 7998 Ridgewood Dr
- 7878 Springvale Dr
- 7340 Lenora Ln
- 7600 Cocoanut Dr
- 6351 Harbour Club Dr
- 7565 Woodland Creek Ln
- 6330 Harbour Oak Dr
- 6208 Bear Creek Ct
- 7444 Seabreeze Dr
- 7394 Hazelwood Cir
