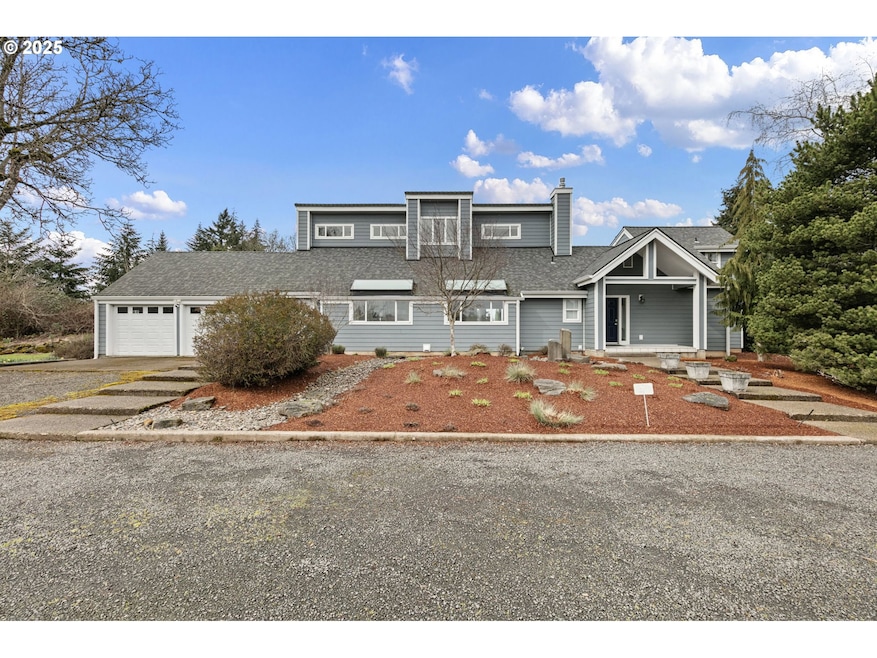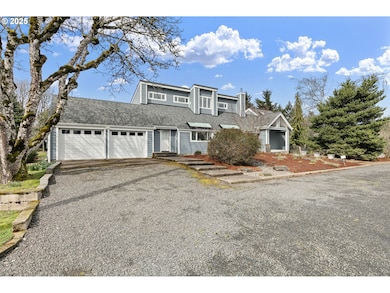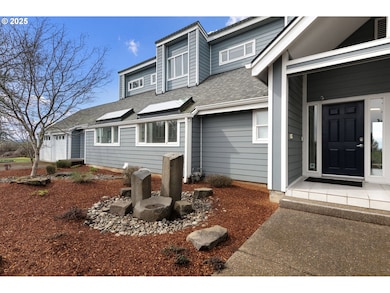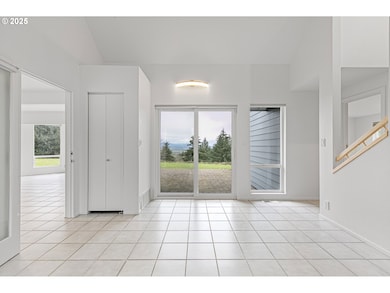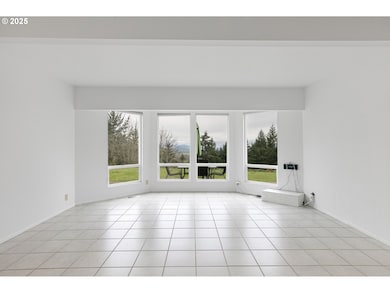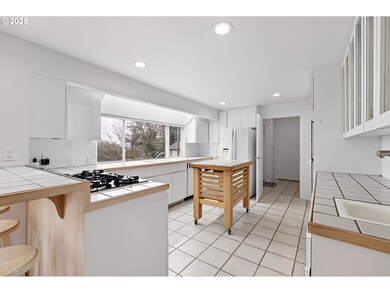Nestled in the rolling hills of Oregon’s renowned Willamette Valley, this extraordinary property offers a rare blend of elegance, natural beauty, and agricultural opportunity. Set on 20+ acres of lush land, this estate features a charming home, a thriving vineyard, a serene pond, and breathtaking views of the valley. The one-of-a-kind residence with 5 bedrooms and 4 1/2 bathrooms is designed to meet all needs. It has perfectly captured the surrounding beauty, with expansive windows, vaulted ceilings, and thoughtfully crafted living spaces. Whether you're savoring a morning coffee on the back patio, hosting gatherings, or relaxing by the fireplace, every moment here is framed by nature’s artistry. Beyond the home, the vineyard presents an exceptional opportunity for winemaking or investment, benefiting from the region’s world-class terroir. Several outbuildings and a private pond adds to the property's charm, offering a peaceful retreat for reflection or recreation. Meanwhile, rolling grounds and mature trees create an atmosphere of tranquility and seclusion—yet you're just a short drive from renowned wineries, charming towns, and urban amenities.

