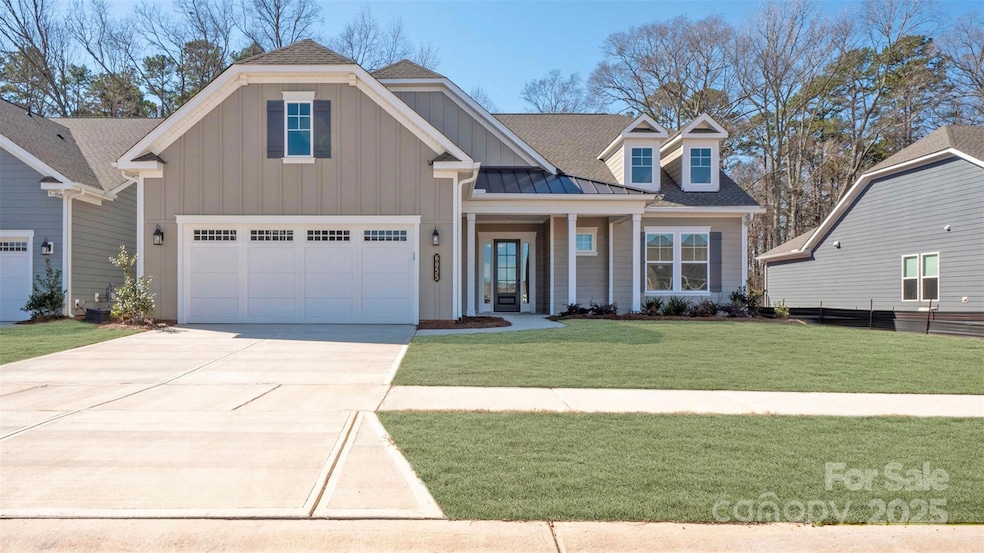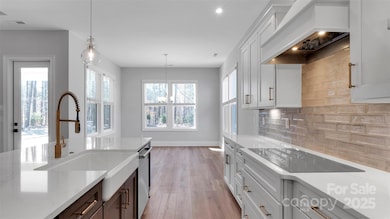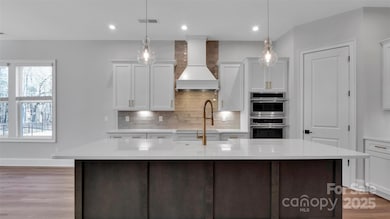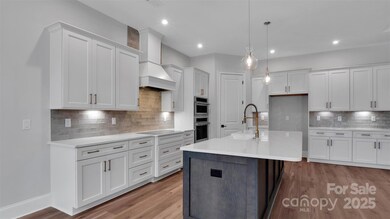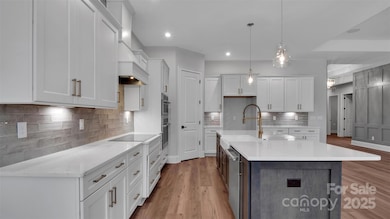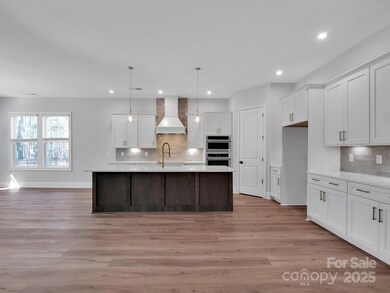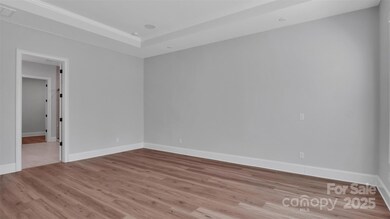
6055 Brush Creek Monroe, NC 28110
Estimated payment $6,527/month
Highlights
- Fitness Center
- Senior Community
- Great Room with Fireplace
- New Construction
- Clubhouse
- Transitional Architecture
About This Home
This home was designed for comfort, convenience, and tranquility in the highly sought-after Riley floorplan. 3 spacious Bedrooms, 3 Full Baths, Powder Room, and 2-Car Garage, it provides plenty of room for everyday living. No home behind you, this homesite is for those seeking a peaceful retreat with private backyard wooded views. Entertain on your rear patio with stone pavers and a 7' built-in grill island. The Owner's Suite and covered lanai have been extended 4ft for added space and relaxation. The In-Law Suite features its own living area, wet bar, ensuite bathroom with shower, is ideal for guests or multi-generational living. High-end finishes include lighted mirrors in the Owner’s Bath, Glimmer foyer chandeliers, faux wood blinds, Shaw EVP flooring, and tile in the laundry and bathrooms. The kitchen boasts a CHEF Kitchen Cabinet & Appliance Package with upgraded MONOGRAM appliances, Quartz countertops, and a Farmhouse Cast Iron Sink.
Listing Agent
McLendon Real Estate Partners LLC Brokerage Email: mmclendon@kolter.com License #60747
Home Details
Home Type
- Single Family
Year Built
- Built in 2024 | New Construction
HOA Fees
- $249 Monthly HOA Fees
Parking
- 2 Car Attached Garage
- Driveway
Home Design
- Transitional Architecture
- Slab Foundation
- Composition Roof
Interior Spaces
- 2,695 Sq Ft Home
- 1-Story Property
- Entrance Foyer
- Great Room with Fireplace
- Tile Flooring
- Laundry Room
Kitchen
- Built-In Oven
- Gas Cooktop
- Microwave
- Dishwasher
- Disposal
Bedrooms and Bathrooms
- 3 Main Level Bedrooms
Utilities
- Central Air
- Heating System Uses Natural Gas
- Tankless Water Heater
Additional Features
- Covered patio or porch
- Property is zoned RA40
Listing and Financial Details
- Assessor Parcel Number 06027462
Community Details
Overview
- Senior Community
- Firstservice Residential Association, Phone Number (704) 251-7862
- Built by Kolter Homes
- Cresswind At Wesley Chapel Subdivision, Riley Floorplan
- Mandatory home owners association
Amenities
- Clubhouse
Recreation
- Tennis Courts
- Fitness Center
Map
Home Values in the Area
Average Home Value in this Area
Property History
| Date | Event | Price | Change | Sq Ft Price |
|---|---|---|---|---|
| 02/17/2025 02/17/25 | For Sale | $968,825 | 0.0% | $359 / Sq Ft |
| 02/12/2025 02/12/25 | Off Market | $968,825 | -- | -- |
| 02/12/2025 02/12/25 | For Sale | $968,825 | -- | $359 / Sq Ft |
Similar Homes in Monroe, NC
Source: Canopy MLS (Canopy Realtor® Association)
MLS Number: CAR4221974
- 1047 Rabbit Hill Ln
- 1043 Rabbit Hill Ln
- 1039 Rabbit Hill Ln
- 1028 Seven Sisters Ave
- 1031 Seven Sisters Ave
- 1025 Lake Como Dr
- 724 Cavesson Way
- 6043 Waldorf Ave
- 5103 Trinity Trace Ln
- 2353 Abundance Ln
- 4205 New Town Rd
- 3907 Voltaire Dr
- 00 Billy Howey Rd
- 1000 Potters Bluff Rd
- 611 Yucatan Dr
- 702 Yucatan Dr
- 712 Springwood Dr
- 1022 Torrens Dr
- 2007 Kendall Dr Unit 6
- 706 Springwood Dr Unit 14
