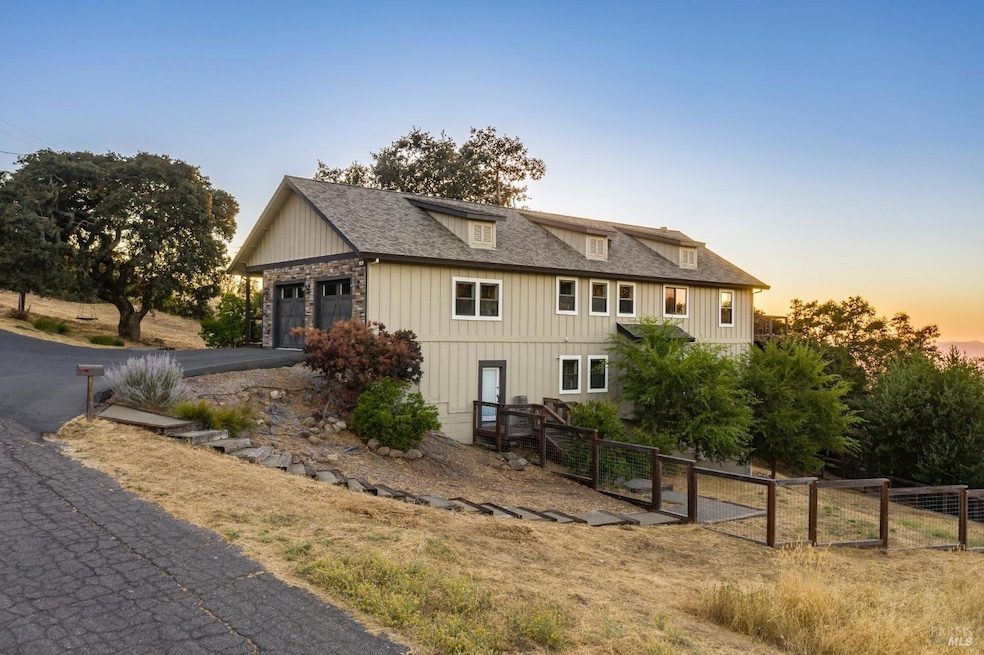
6055 Hyland Way Penngrove, CA 94951
Highlights
- Panoramic View
- 1.56 Acre Lot
- Wine Refrigerator
- Petaluma Junior High School Rated A-
- Radiant Floor
- Walk-In Pantry
About This Home
As of February 2025Stunning sunset views and modern farmhouse design of this nearly 3,000 sq.ft. custom built residence sets the standard for the new-classic in wine country living. Tucked in the western hills of Sonoma Mountain, every inch of the home is thoughtfully designed for luxe living, featuring hardwood floors throughout both levels, marble countertops and multiple outdoor living spaces. Floor to ceiling windows in the great room maximize the light and embrace the 180-degree views, with two large sliding doors opening to the full length deck and a cozy fireplace as the centerpiece. The entertainer's kitchen is complete with a massive marble island, Viking appliances, pot-filler, and stylish lighting fixtures. A guest half-bathroom and mudroom to the garage offer utility and beauty, finished with quirky yet refined wall treatment lending to the character of the home. Downstairs, the dreamy primary suite features a private deck, double closets and a full spa-like bath retreat with oversized shower and soaking tub with views. The additional two bedrooms and 475 sq.ft. added media room provide ample living space With great proximity to town, and only 50 minutes to San Francisco this home is the ideal location to enjoy the serenity of the country living with all the modern amenities you need!
Home Details
Home Type
- Single Family
Est. Annual Taxes
- $15,812
Year Built
- Built in 2018
Lot Details
- 1.56 Acre Lot
Parking
- 2 Car Attached Garage
- Garage Door Opener
Property Views
- Panoramic
- Valley
Home Design
- Concrete Foundation
- Composition Roof
Interior Spaces
- 2,869 Sq Ft Home
- 2-Story Property
- Gas Fireplace
- Family Room
- Living Room with Fireplace
- Formal Dining Room
Kitchen
- Walk-In Pantry
- Built-In Gas Range
- Range Hood
- Dishwasher
- Wine Refrigerator
- Kitchen Island
- Concrete Kitchen Countertops
- Disposal
Flooring
- Engineered Wood
- Radiant Floor
- Tile
Bedrooms and Bathrooms
- 2 Bedrooms
- Bathroom on Main Level
- Dual Sinks
- Bathtub with Shower
Laundry
- Laundry in unit
- 220 Volts In Laundry
- Washer and Dryer Hookup
Utilities
- Central Heating and Cooling System
- 220 Volts in Kitchen
- Septic System
- Cable TV Available
Listing and Financial Details
- Assessor Parcel Number 136-260-021-000
Map
Home Values in the Area
Average Home Value in this Area
Property History
| Date | Event | Price | Change | Sq Ft Price |
|---|---|---|---|---|
| 02/03/2025 02/03/25 | Sold | $1,300,000 | -6.8% | $453 / Sq Ft |
| 09/05/2024 09/05/24 | For Sale | $1,395,000 | +7.3% | $486 / Sq Ft |
| 07/24/2018 07/24/18 | Sold | $1,300,000 | 0.0% | $437 / Sq Ft |
| 07/10/2018 07/10/18 | Pending | -- | -- | -- |
| 06/15/2018 06/15/18 | For Sale | $1,300,000 | +566.7% | $437 / Sq Ft |
| 03/18/2015 03/18/15 | Sold | $195,000 | 0.0% | $3 / Sq Ft |
| 02/24/2015 02/24/15 | Pending | -- | -- | -- |
| 09/11/2014 09/11/14 | For Sale | $195,000 | -- | $3 / Sq Ft |
Tax History
| Year | Tax Paid | Tax Assessment Tax Assessment Total Assessment is a certain percentage of the fair market value that is determined by local assessors to be the total taxable value of land and additions on the property. | Land | Improvement |
|---|---|---|---|---|
| 2023 | $15,812 | $1,393,859 | $557,543 | $836,316 |
| 2022 | $15,392 | $1,366,529 | $546,611 | $819,918 |
| 2021 | $15,097 | $1,339,736 | $535,894 | $803,842 |
| 2020 | $15,216 | $1,326,000 | $530,400 | $795,600 |
| 2019 | $15,028 | $1,300,000 | $520,000 | $780,000 |
| 2018 | $3,506 | $205,970 | $205,970 | $0 |
| 2017 | $2,465 | $201,932 | $201,932 | $0 |
| 2016 | $2,402 | $197,973 | $197,973 | $0 |
| 2015 | -- | $13,074 | $13,074 | $0 |
| 2014 | -- | $12,818 | $12,818 | $0 |
Mortgage History
| Date | Status | Loan Amount | Loan Type |
|---|---|---|---|
| Previous Owner | $0 | Credit Line Revolving | |
| Previous Owner | $638,500 | New Conventional | |
| Previous Owner | $640,800 | New Conventional | |
| Previous Owner | $648,600 | New Conventional | |
| Previous Owner | $100,000 | Purchase Money Mortgage |
Deed History
| Date | Type | Sale Price | Title Company |
|---|---|---|---|
| Grant Deed | $1,300,000 | Fidelity National Title Compan | |
| Interfamily Deed Transfer | -- | Old Republic Title Company | |
| Grant Deed | $1,300,000 | Old Republic Title Co | |
| Grant Deed | $195,000 | Old Republic Title Company |
Similar Homes in Penngrove, CA
Source: Bay Area Real Estate Information Services (BAREIS)
MLS Number: 324069034
APN: 136-260-021
- 6057 Hyland Way
- 6063 Hyland Way
- 5750 Lichau Rd
- 5224 Pressley Rd
- 5454 Hillsborough Dr
- 4133 Orr Ranch Rd
- 4680 Acacia Ln
- 7074 Cold Springs Rd
- 5561 Sonoma Mountain Rd
- 3921 Pressley Rd
- 4560 Sonoma Mountain Rd
- 127 Mountain Meadow Rd
- 3803 Matanzas Creek Ln
- 3763 Matanzas Creek Ln
- 6560 Petaluma Hill Rd
- 3400 Matanzas Creek Ln
- 3220 Matanzas Creek Ln
- 5680 Inverness Ave
- 7044 Bennett Valley Rd
- 4889 Grange Rd
