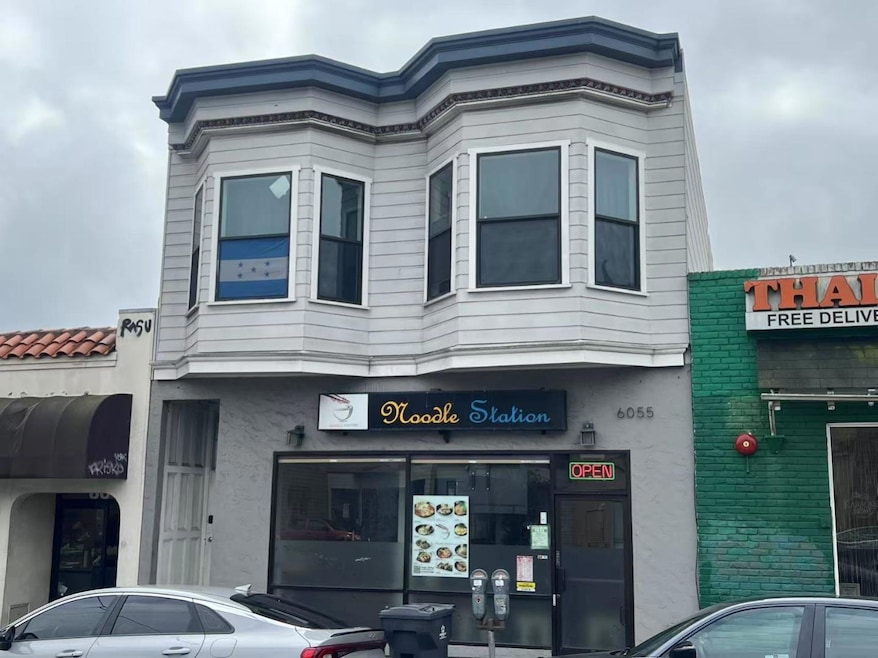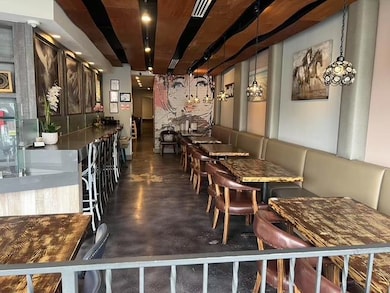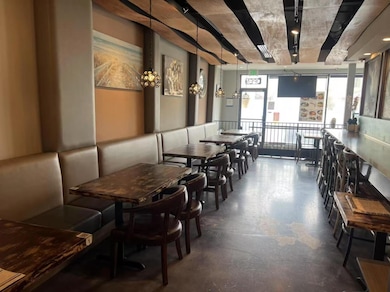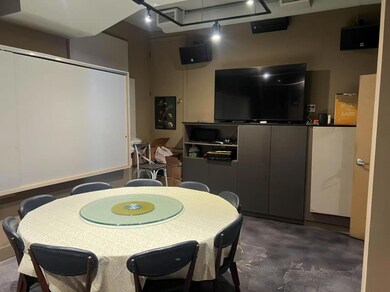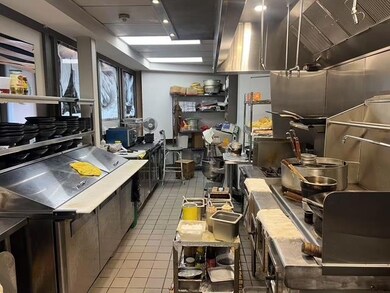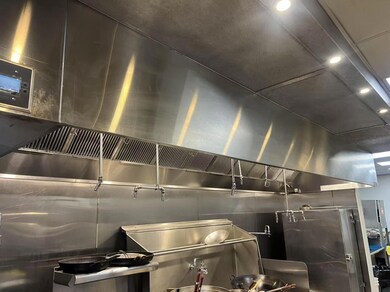
6055 Mission St Daly City, CA 94014
Crocker NeighborhoodEstimated payment $10,597/month
Highlights
- View of Hills
- Wood Flooring
- High Ceiling
- Westmoor High School Rated A-
- Victorian Architecture
- 5-minute walk to Lincoln Park
About This Home
An unique chance to own a fully upgraded mixed-use building with built-in income and endless potential. The ground level is home to a beautifully built-out restaurant, thoughtfully designed and extensively renovated by the current owner with no expense spared. Everything is in place for a seamless transition perfect for an experienced restaurateur ready to step into a turnkey operation and own the real estate too. Upstairs, you'll find a spacious 6-bedroom residential unit currently generating $6,000/month in rental income. This unit can be delivered either occupied or vacant, offering flexibility to suit your investment goals. Whether you're looking to run your own restaurant, invest in a prime commercial/residential asset, or both this is a rare find that checks all the boxes.
Property Details
Home Type
- Multi-Family
Est. Annual Taxes
- $20,062
Year Built
- 1914
Lot Details
- 1,951 Sq Ft Lot
- Level Lot
Parking
- On-Street Parking
Home Design
- Duplex
- Victorian Architecture
- Slab Foundation
- Wood Frame Construction
- Bitumen Roof
- Concrete Perimeter Foundation
Interior Spaces
- 3,160 Sq Ft Home
- 2-Story Property
- High Ceiling
- Skylights
- Double Pane Windows
- Den
- Views of Hills
- Washer and Dryer Hookup
Kitchen
- Gas Oven
- Self-Cleaning Oven
- Range Hood
- Ice Maker
- Dishwasher
- Stone Countertops
- Disposal
Flooring
- Wood
- Concrete
- No Floor Coverings
- Tile
Bedrooms and Bathrooms
- Low Flow Toliet
- Low Flow Shower
Utilities
- Forced Air Heating System
- Wall Furnace
- Vented Exhaust Fan
- Heating System Uses Gas
- Separate Meters
- Individual Gas Meter
Community Details
Overview
Building Details
- 2 Leased Units
- Insurance Expense $7,682
- Operating Expense $27,744
- Gross Income $72,000
Map
Home Values in the Area
Average Home Value in this Area
Tax History
| Year | Tax Paid | Tax Assessment Tax Assessment Total Assessment is a certain percentage of the fair market value that is determined by local assessors to be the total taxable value of land and additions on the property. | Land | Improvement |
|---|---|---|---|---|
| 2023 | $20,062 | $1,490,637 | $710,869 | $779,768 |
| 2022 | $22,633 | $1,461,410 | $696,931 | $764,479 |
| 2021 | $20,371 | $1,432,756 | $683,266 | $749,490 |
| 2020 | $20,044 | $1,418,065 | $676,260 | $741,805 |
| 2019 | $18,235 | $1,390,260 | $663,000 | $727,260 |
| 2018 | $16,264 | $1,363,000 | $650,000 | $713,000 |
| 2017 | $1,321 | $85,169 | $23,230 | $61,939 |
| 2016 | $4,263 | $83,500 | $22,775 | $60,725 |
| 2015 | $3,499 | $82,246 | $22,433 | $59,813 |
| 2014 | $3,099 | $80,636 | $21,994 | $58,642 |
Property History
| Date | Event | Price | Change | Sq Ft Price |
|---|---|---|---|---|
| 04/21/2025 04/21/25 | For Sale | $1,599,000 | -- | $506 / Sq Ft |
Deed History
| Date | Type | Sale Price | Title Company |
|---|---|---|---|
| Grant Deed | $1,363,000 | First American Title Company | |
| Interfamily Deed Transfer | -- | None Available |
Similar Homes in the area
Source: MLSListings
MLS Number: ML82003441
APN: 004-154-320
- 6085 Mission St
- 393 Winchester St
- 713 Acton St
- 129 Goethe St
- 1239 Brunswick St
- 147 Goethe St
- 108 Sadowa St
- 788 Templeton Ave
- 689 Templeton Ave
- 211 Sadowa St
- 6389 Mission St
- 8 Orizaba Ave
- 162 Rae Ave
- 580 Pointe Pacific Unit 6
- 98 Vendome Ave
- 719 Brunswick St
- 5709 Mission St
- 289 Sadowa St
- 141 Hillside Blvd
- 57 Rae Ave
