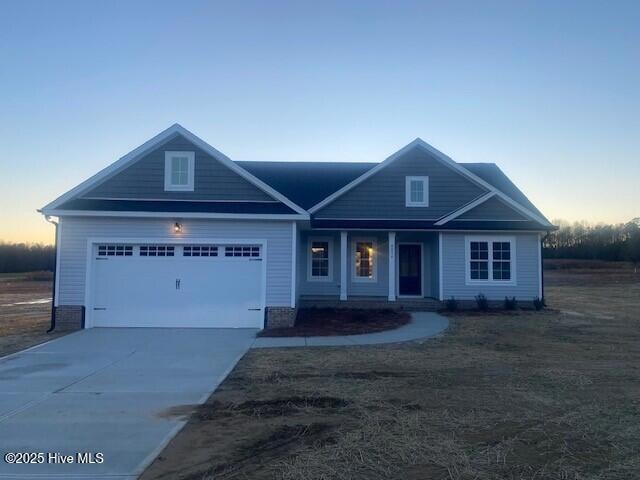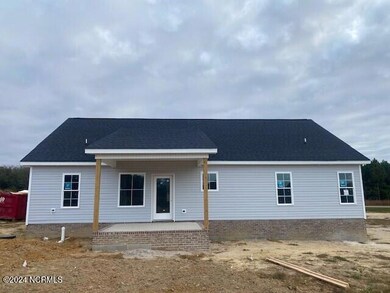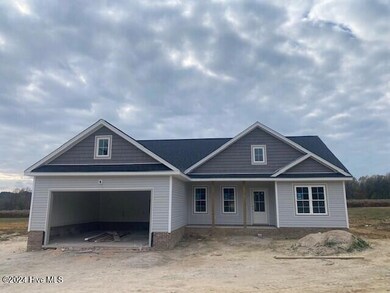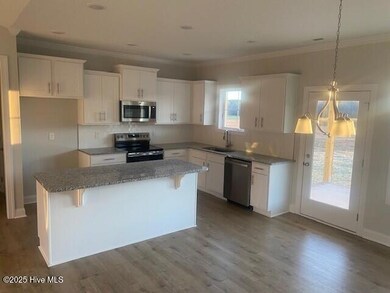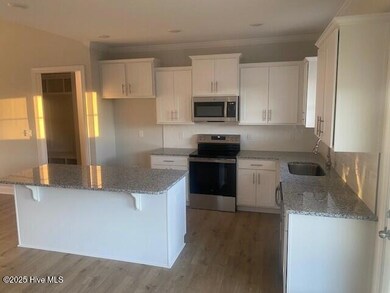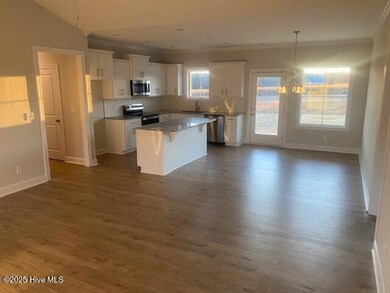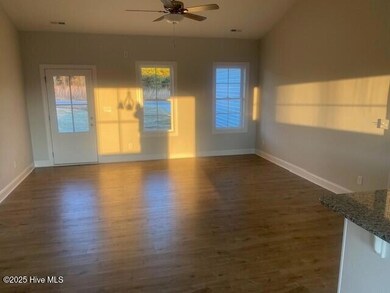
6056 Old Smithfield Rd Spring Hope, NC 27882
Highlights
- Great Room
- Covered patio or porch
- Laundry Room
- No HOA
- Tray Ceiling
- Luxury Vinyl Plank Tile Flooring
About This Home
As of January 2025New construction in rural Nash County. Open floor plan. 3BR/2BA, 1467 SF. with 2 car garage. Great room with vaulted ceiling. Kitchen Island with granite countertops. Custom cabinets and stainless steel appliances. Master bedroom with trey ceiling and walk-in closet. Master bath has ceramic tile shower, double vanity with granite countertops. Water room. Hall bath has fiberglass tub/shower combo and single sink vanity with granite countertop. Smooth painted 9ft. ceiling throughout home. LVP flooring in Great room, Kitchen and Dining area. Carpet in all bedrooms. LVP in Laundry room and baths. White vinyl low-e hung windows. Duke Progress Energy, County Water and on-site Septic. Home is being built in reverse of rendering. County Taxes only.
Last Buyer's Agent
A Non Member
A Non Member
Home Details
Home Type
- Single Family
Est. Annual Taxes
- $131
Year Built
- Built in 2024
Lot Details
- 0.92 Acre Lot
- Lot Dimensions are 113 x 355 x 113 x 355
- Property is zoned R-40
Home Design
- Brick Foundation
- Raised Foundation
- Slab Foundation
- Wood Frame Construction
- Architectural Shingle Roof
- Vinyl Siding
- Stick Built Home
Interior Spaces
- 1,467 Sq Ft Home
- 1-Story Property
- Tray Ceiling
- Ceiling height of 9 feet or more
- Ceiling Fan
- Great Room
- Combination Dining and Living Room
- Attic Access Panel
- Fire and Smoke Detector
Kitchen
- Stove
- Built-In Microwave
- Dishwasher
Flooring
- Carpet
- Luxury Vinyl Plank Tile
Bedrooms and Bathrooms
- 3 Bedrooms
- 2 Full Bathrooms
Laundry
- Laundry Room
- Washer and Dryer Hookup
Parking
- 2 Car Attached Garage
- Driveway
Schools
- Bailey Elementary School
- Southern Nash Middle School
- Southern Nash High School
Utilities
- Central Air
- Heat Pump System
- Electric Water Heater
- On Site Septic
- Septic Tank
Additional Features
- ENERGY STAR/CFL/LED Lights
- Covered patio or porch
Community Details
- No Home Owners Association
- Old Smithfield Acres Subdivision
Listing and Financial Details
- Tax Lot 3
- Assessor Parcel Number 277700399594
Map
Home Values in the Area
Average Home Value in this Area
Property History
| Date | Event | Price | Change | Sq Ft Price |
|---|---|---|---|---|
| 01/31/2025 01/31/25 | Sold | $295,000 | -1.4% | $201 / Sq Ft |
| 01/18/2025 01/18/25 | Pending | -- | -- | -- |
| 11/01/2024 11/01/24 | For Sale | $299,300 | -- | $204 / Sq Ft |
Tax History
| Year | Tax Paid | Tax Assessment Tax Assessment Total Assessment is a certain percentage of the fair market value that is determined by local assessors to be the total taxable value of land and additions on the property. | Land | Improvement |
|---|---|---|---|---|
| 2024 | $131 | $17,880 | $0 | $0 |
Deed History
| Date | Type | Sale Price | Title Company |
|---|---|---|---|
| Warranty Deed | $295,000 | None Listed On Document |
Similar Homes in Spring Hope, NC
Source: Hive MLS
MLS Number: 100473900
APN: 277700-39-9594
- 6034 Old Smithfield Rd
- 5601 River Buck Rd
- 4840 Baines Loop Rd
- 5377 River Buck Rd
- 5204 Sandbridge Rd
- 9059 Shallow Creek Trail
- 8400 Shallow Creek Trail Unit Lot 162 (Model Ho
- 8400 Shallow Creek Trail Unit Model Home
- Lot 3 Nc 581 Hwy S
- 5049 W Hornes Church Rd
- 8421 Butterfly Dr
- 6764 Fire Tower Rd
- 6840 Fire Tower Rd
- 6826 Fire Tower Rd
- 8456 Butterfly Dr
- 4014 Snail Ct
- 4000 Dragonfly Rd
- 3960 Dragonfly Rd
- 4070 Dragonfly Rd
- 3821 Dragonfly Rd
